Defined Process
At SPAP, we believe that the process is as important as the finished project, so we’re committed to providing high quality deliverables and clear communication every step of the way.
We listen to your needs and deliver a solution that doesn’t just meet your expectations, but that also gives you an exceptional user experience through methodical step by step approach using a well-defined and time tested process.
Our processes for the entire lifecycle of project are well defined and are accomplished by taking care of all of the details, from planning and designing to construction administration and value engineering/cost management services through our proprietary and indigenously developed SPAP COST CODES ™.
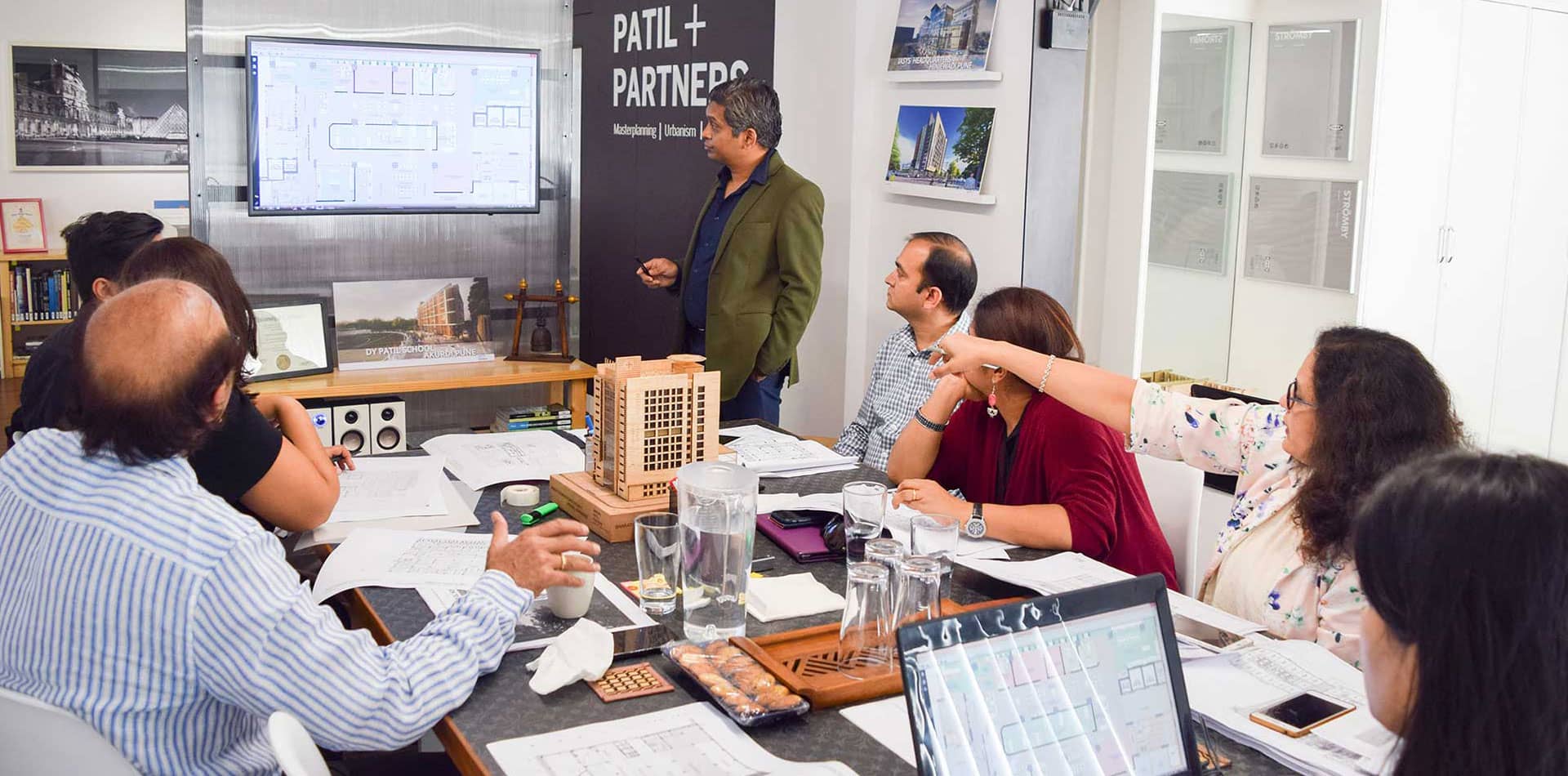
Client Collaboration
Our design workshops are client engaged based on the principle of collaboration
Design Workshops
Working collaboratively through “visioning workshop” with the entire client team, we determine the current as well as future client needs for both at an individual building level as well as at Masterplan level.
Design thinking workshops help design teams to create feasible and user-focused solutions to design problems. This helps the team to design better products faster, reduce costs, and increase profits. Other goals include:
– Improving the problem-solving skills within the team.
– Creating a camaraderie in the design team because workshop participants have to collaborate in order to get a solution.
– Giving the team a competitive edge by introducing innovative ideas.
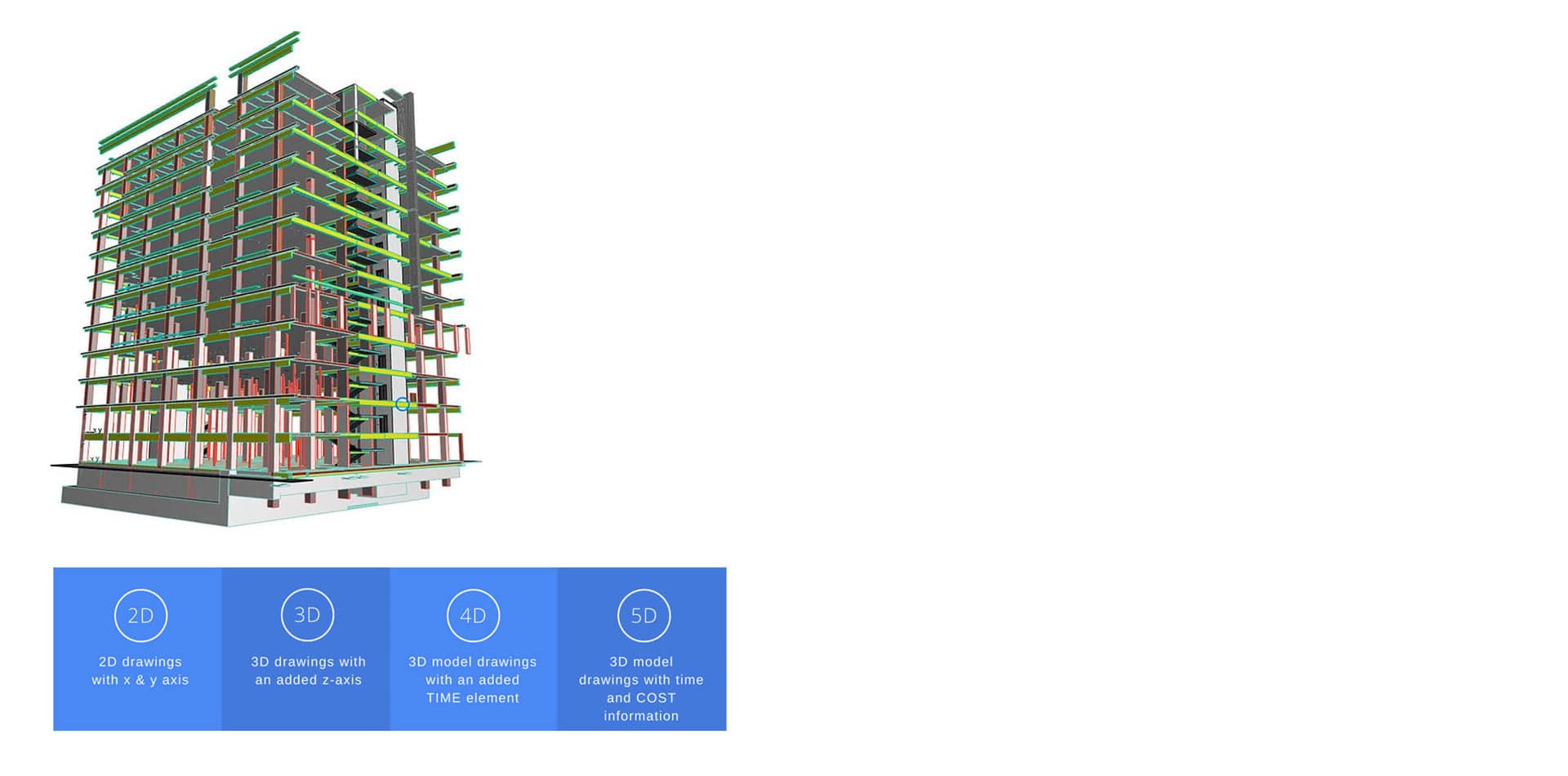
BiM for All The Projects
BiM gives us coordinated design that delivers accuracy with fewer changes
BiM 5D Cost
At SPAP we are proud to be a fully Building Information Modelling (BiM) firm which uses the 5D tool with “Real Time Costing” and “Value Engineering” on every project at no additional cost to ensure our clients get the buildings which are within budget and time.
We rely on use of BiM and the systems oriented tools which enable us to develop design and communicate effectively clashes and calculate accurate cost early in the building design process.
With BiM, we are able to prepare entire ‘Construction Drawings’ and ‘Bill of Quantities’ which can be used to get accurate pricing during the tendering stage before breaking the ground on site. This process has proved effective in avoiding any cost escalation and surprises during the construction phase.
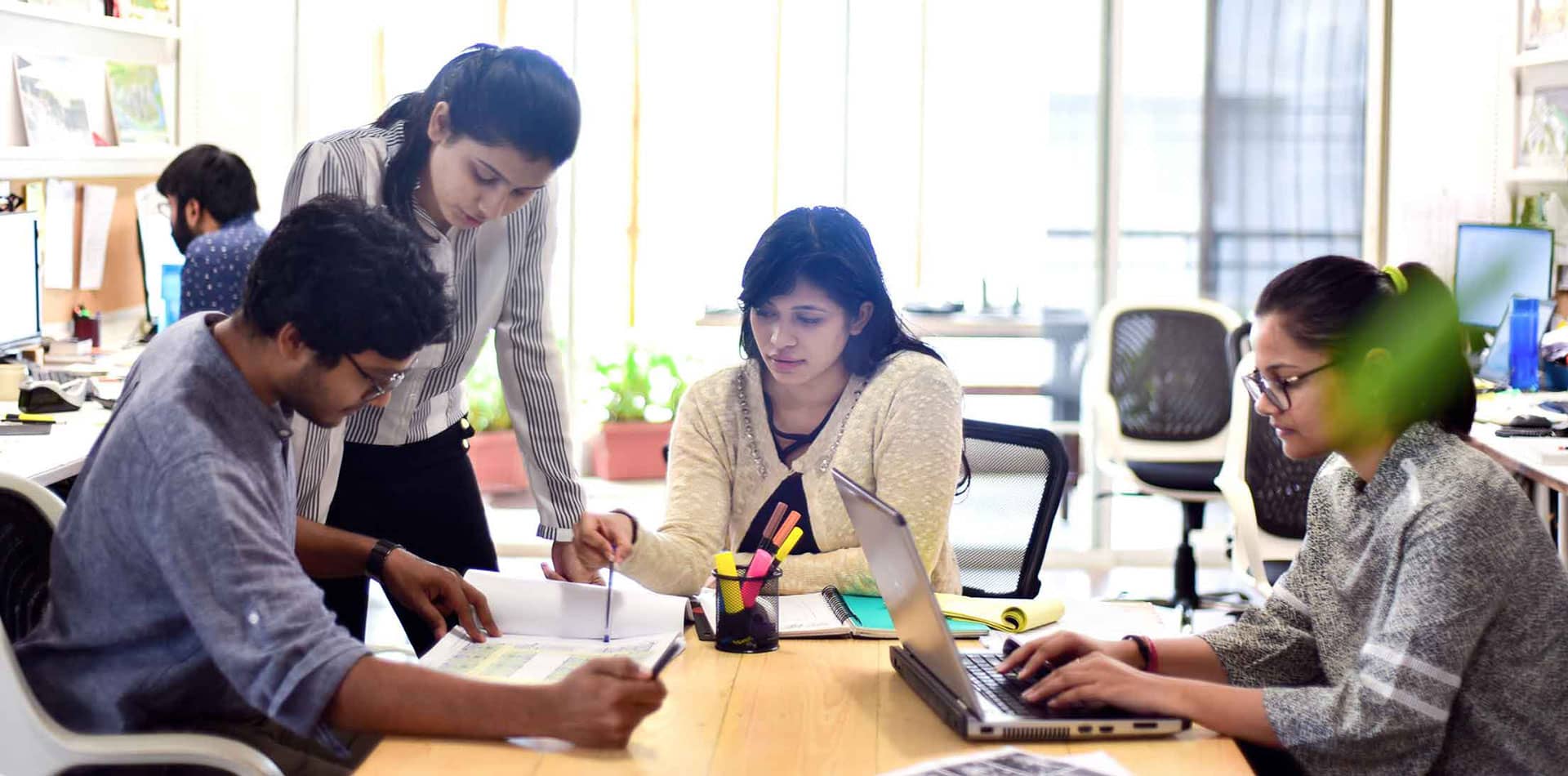
Realtime Costing Analysis
Reliable Costing Service¬ allow the project to be within time and budget
Spap Cost Codes™
“Estimates” as the definition suggests is just a rough calculation with “rough” indicating a huge variation and sometimes becomes just an academic exercise. Instead we have developed a system of accurate quantification of materials and labor to determine the true industry derived cost for execution.
After 18 months of intense research and a professional collaboration with experts from US, we have been able to develop our own proprietary SPAP COST CODES ™ to achieve the “Live Costing Capability” with 100% accuracy.
As a result we have coded 3000+ civil items with its own unique six digit SPAP COST CODES ™. This coding allows us to dive deep into the project and quantify every single nail used or gallons of paint consumed. So that particular Façade or a change of material or specification can update the cost to the last rupee in real time. No more unpleasant surprises!
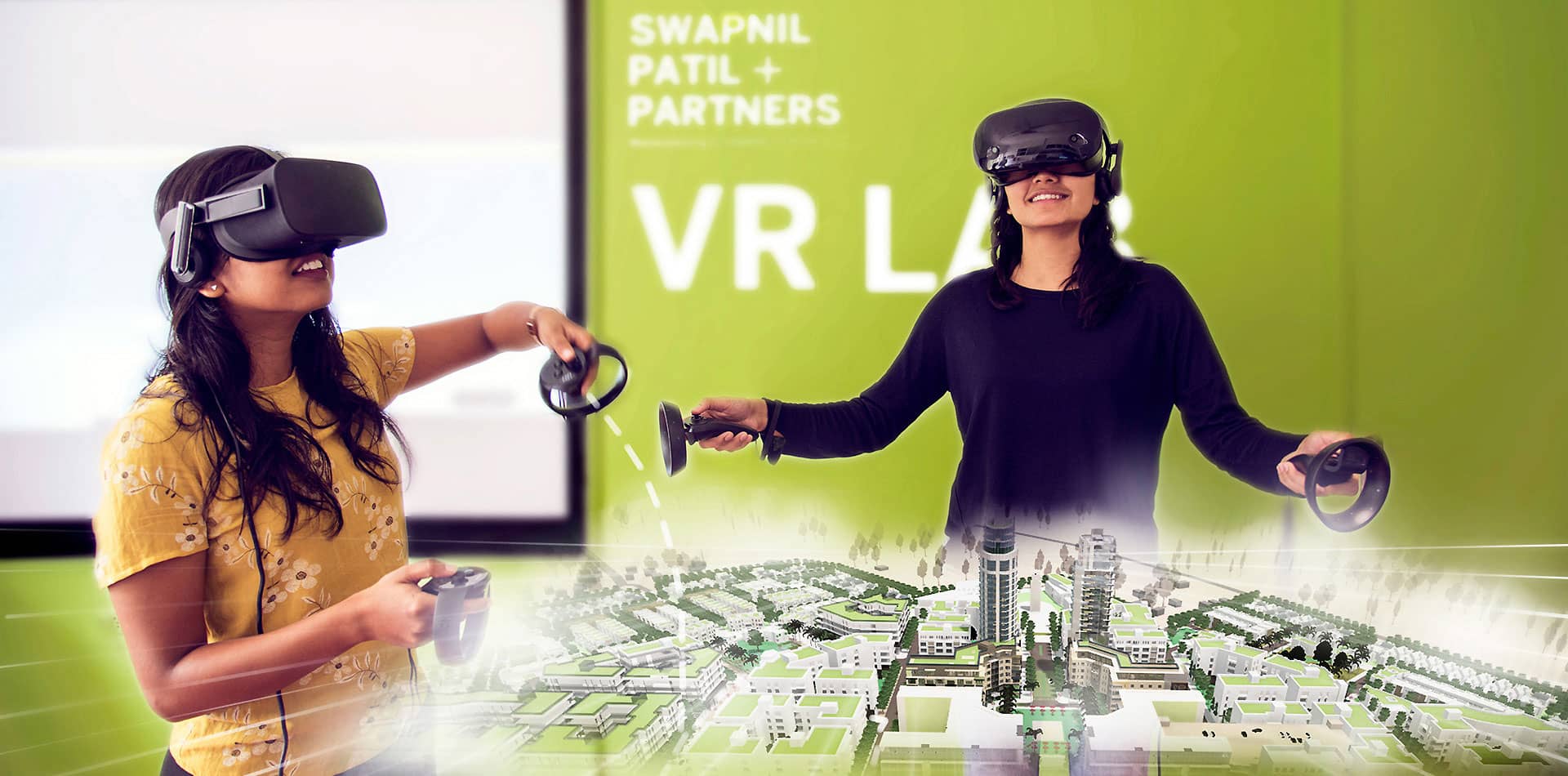
Immersive Experience
VR reduces rework and unforeseen costs by improving the accuracy
Virtual Reality
At SPAP, we have created a fully equipped ‘SPAP VR Lab’ which allows our clients to walk inside their building at full scale. The lifelike experience easily allows the clients to make their decisions related to the design and material selection without spending lakhs of rupees on mock-ups.
Virtual Reality (VR) is disrupting the real estate industry worldwide. Developers are using it to effectively market their projects, with customers responding positively to the opportunity to stand inside an apartment even before it’s built.
At our studio , clients can walk anytime into our VR Lab and see for themselves what their project will look like when it’s complete. This empowers clients to make smart decisions, and avoid any cost escalation by anticipating predictable outcomes.
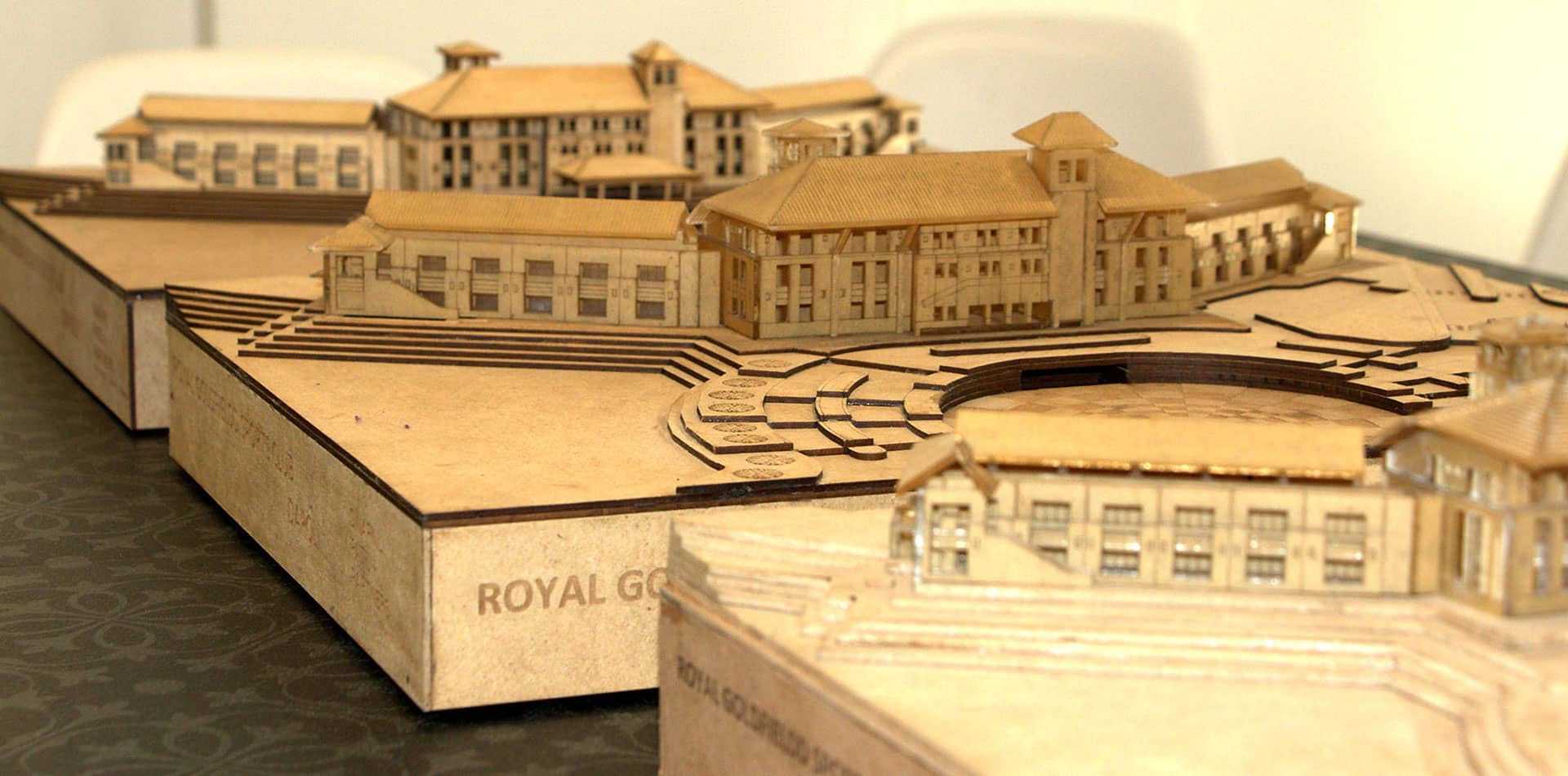
3D Printed Models
Good old fashioned 3D Models allow the clients to appreciate the building forms
3D Printing
Innovation in design and delivery by adopting newer technology and tools is always at the center of everything that we do and it helps us find newer ways to deliver reliable services that our clients expect and deserve. After all that is what we are paid for!
In combination with our BiM software and laser cutting, we create models for various scales and at various stage of understand the impact of our design. For instance, an enlarged model of a façade allows us to study the details, complexities and cost impact or a large scale township model becomes a good tool for the clients to understand overall impact on the skyline.
Our ‘SPAP Model-making Workshop’ is equipped with two 3D Printers with large bed sizes and laser machine to study building forms early on in the design process.
