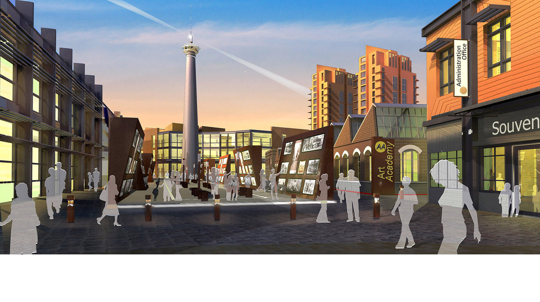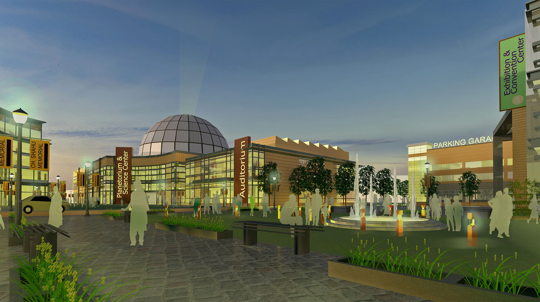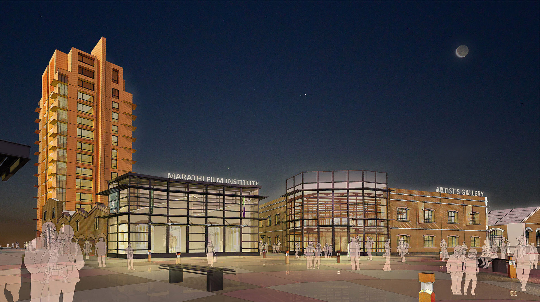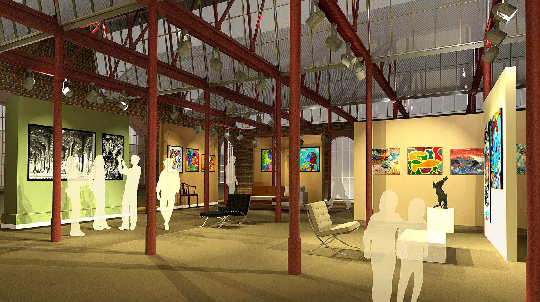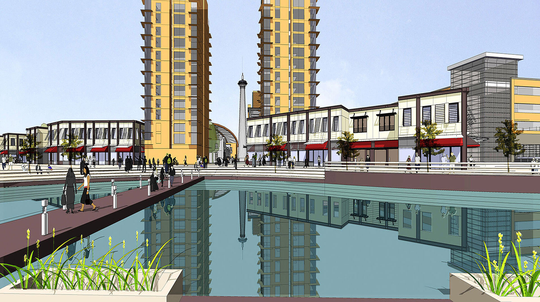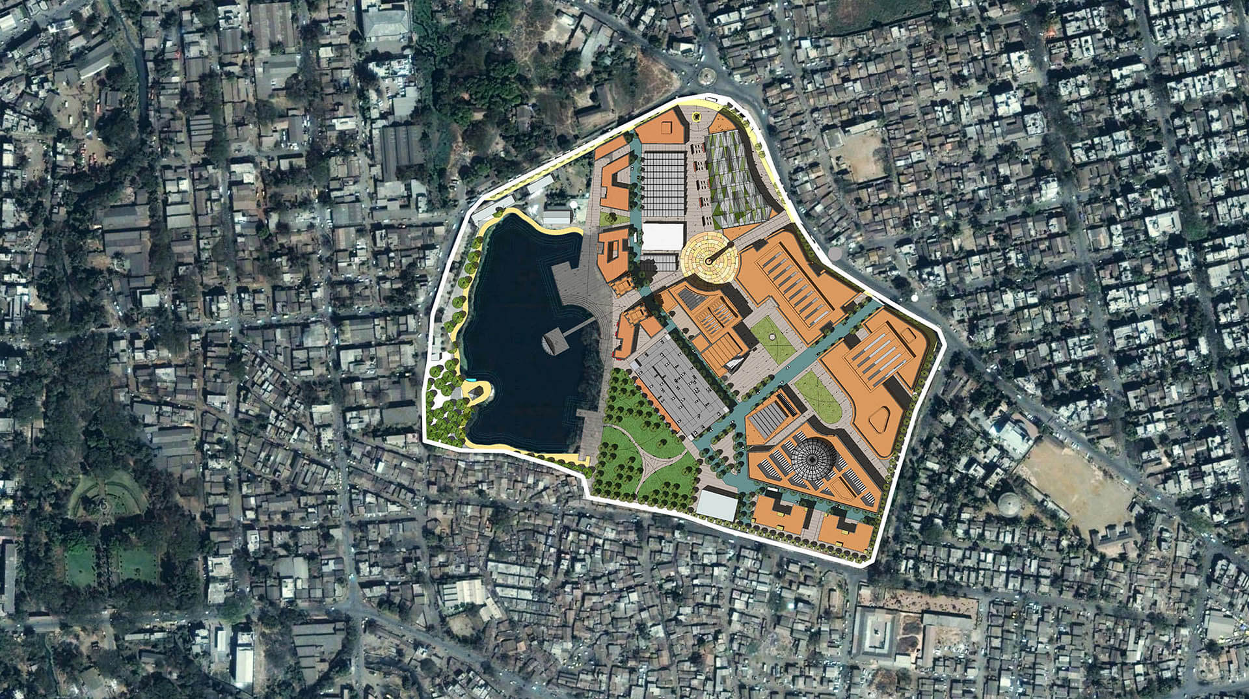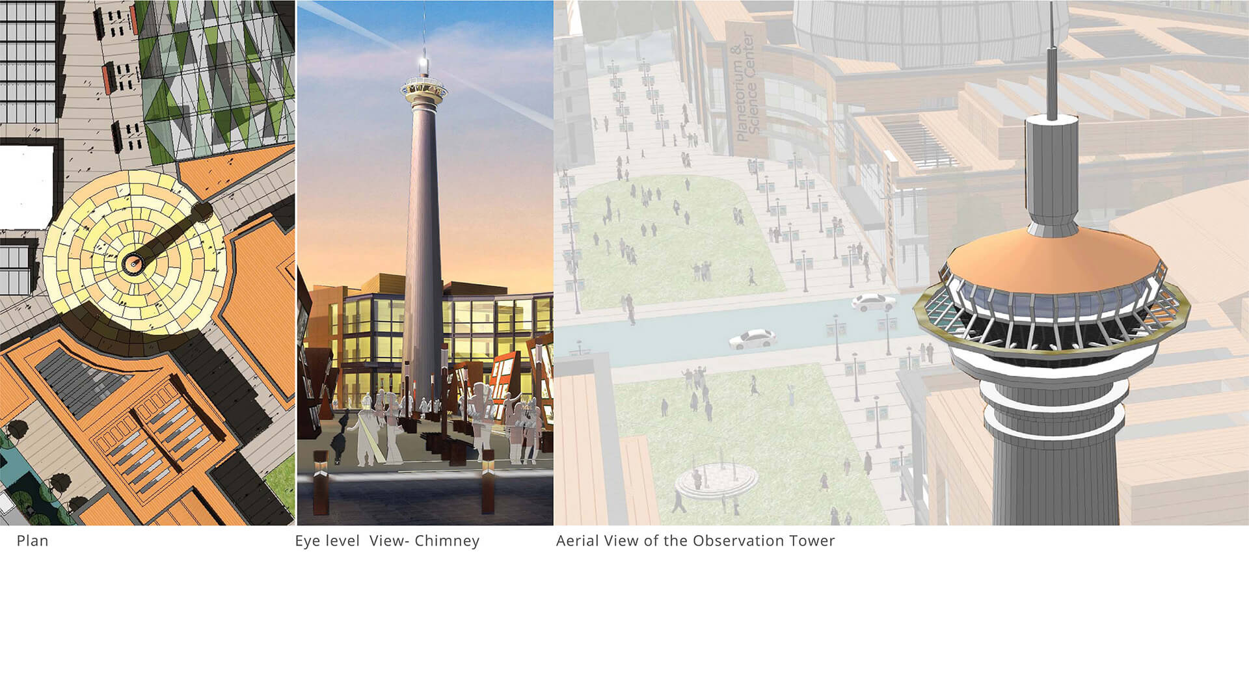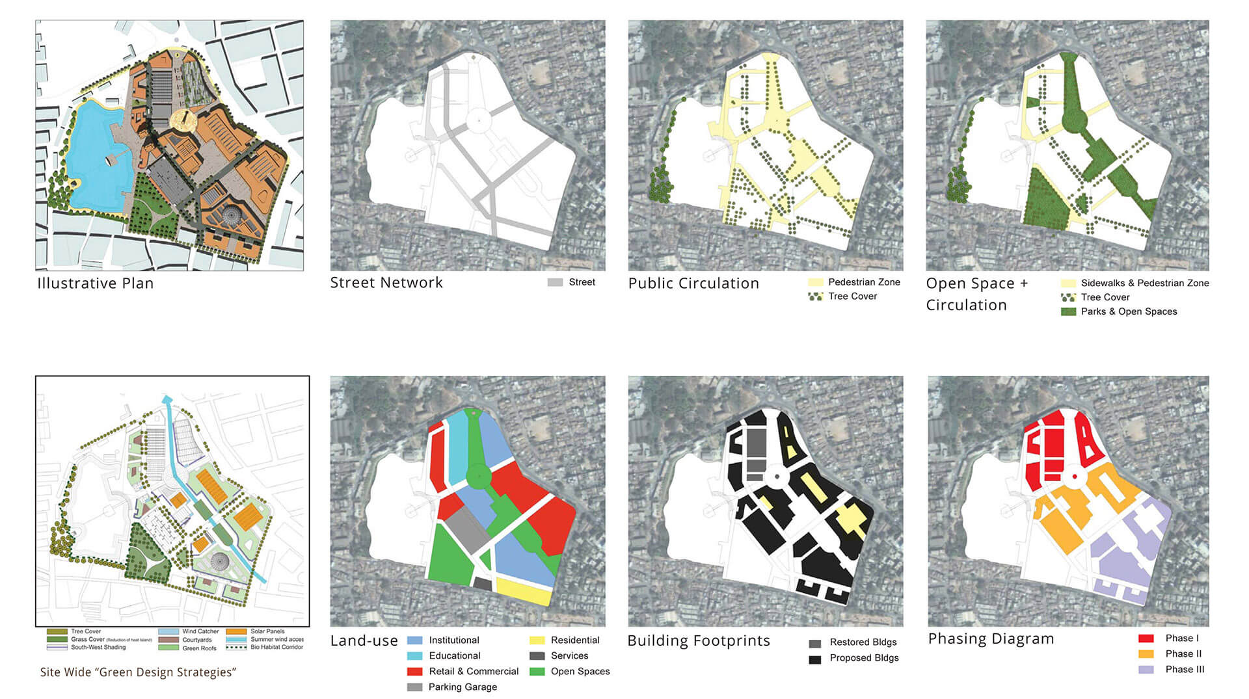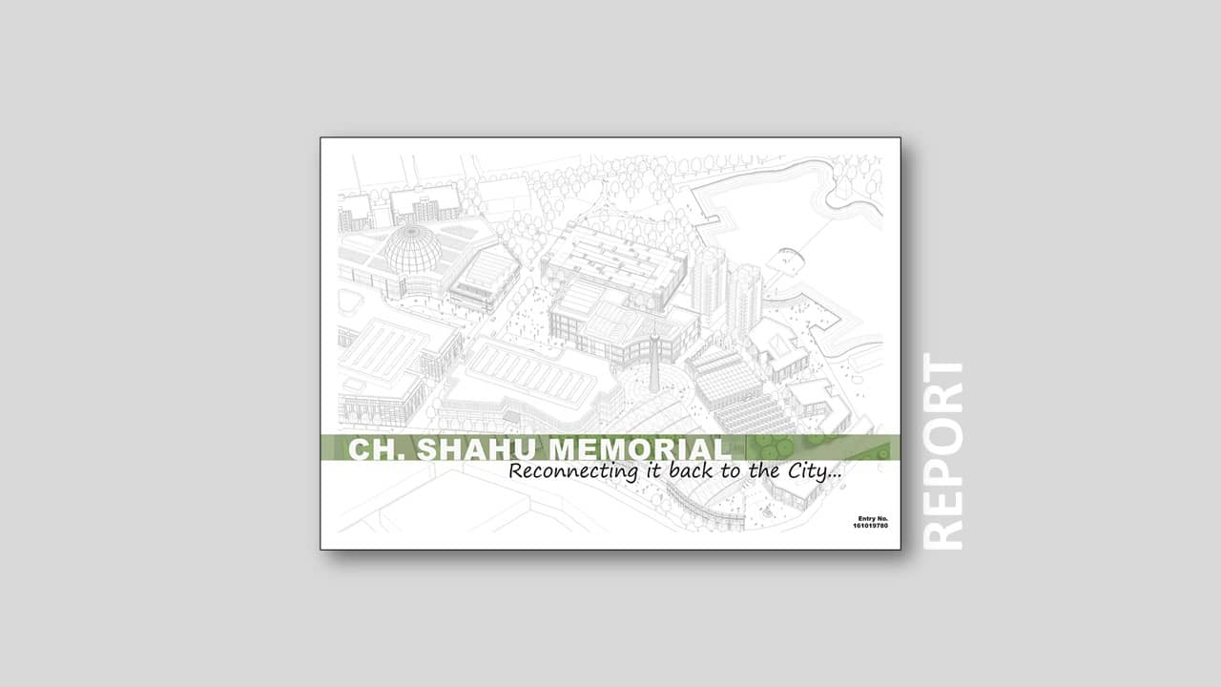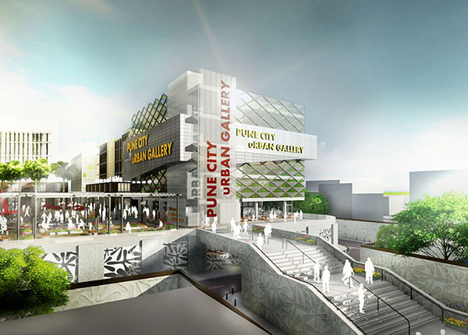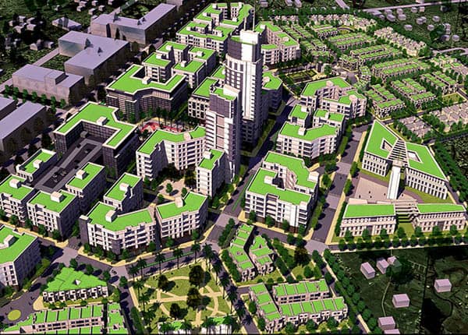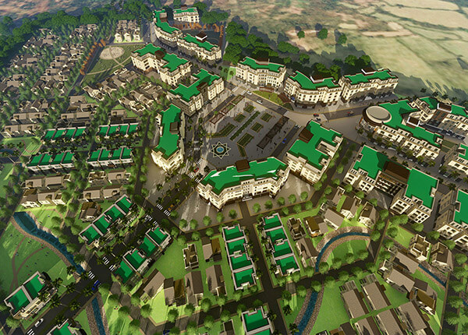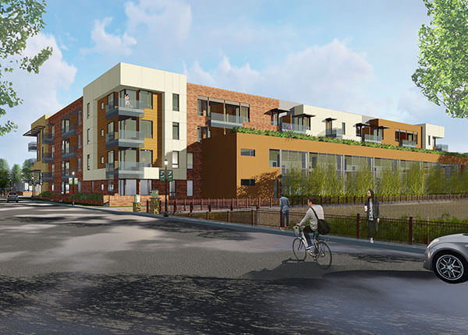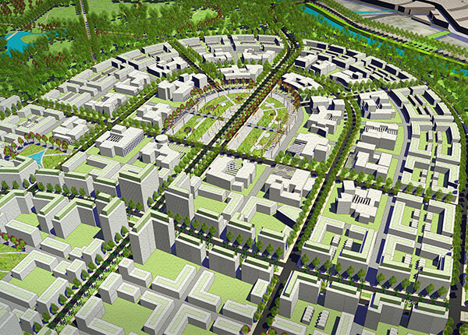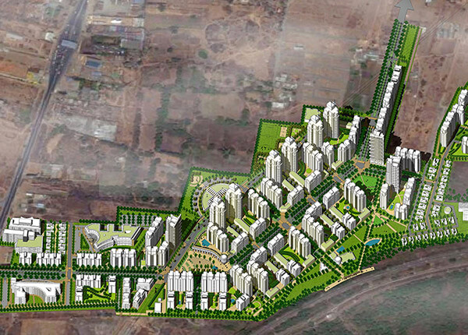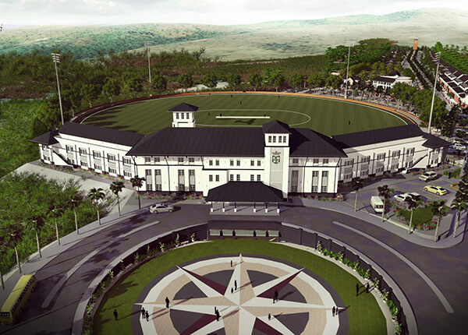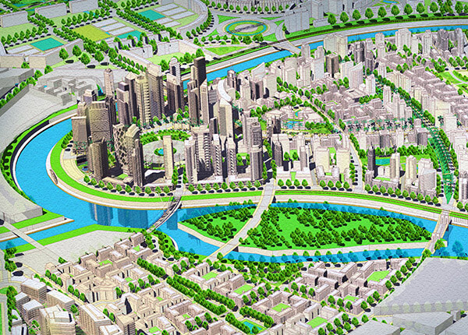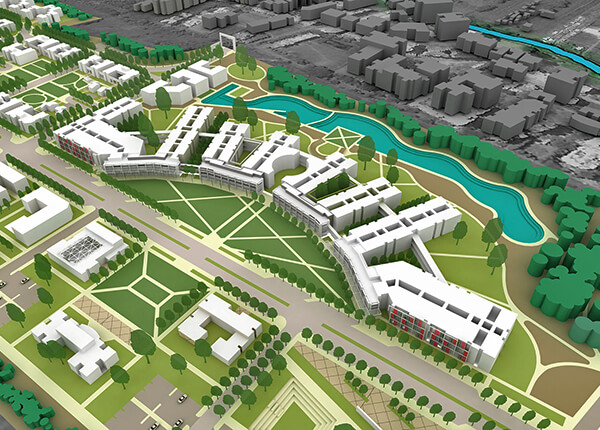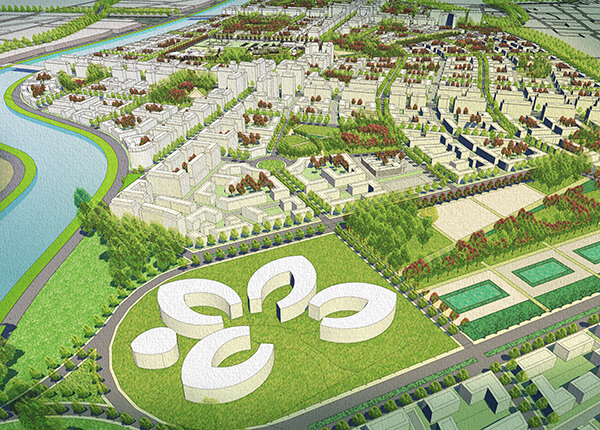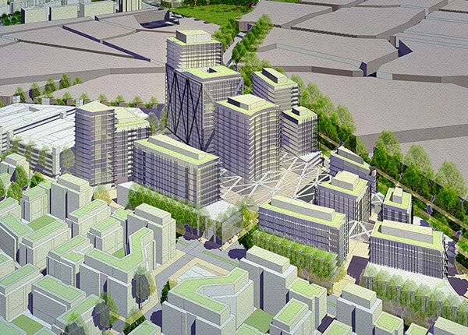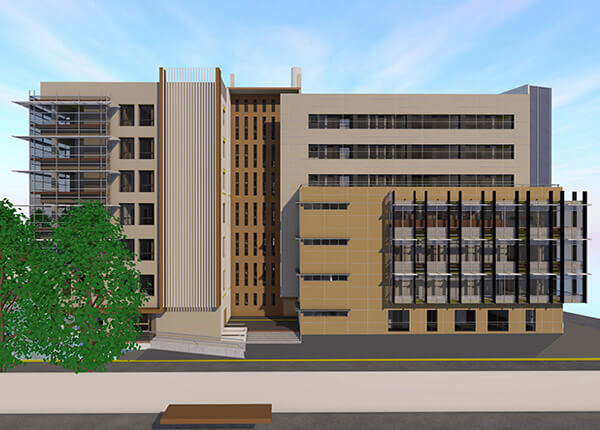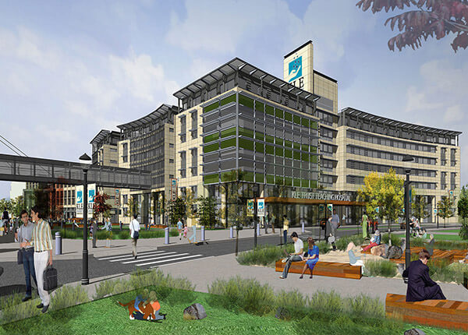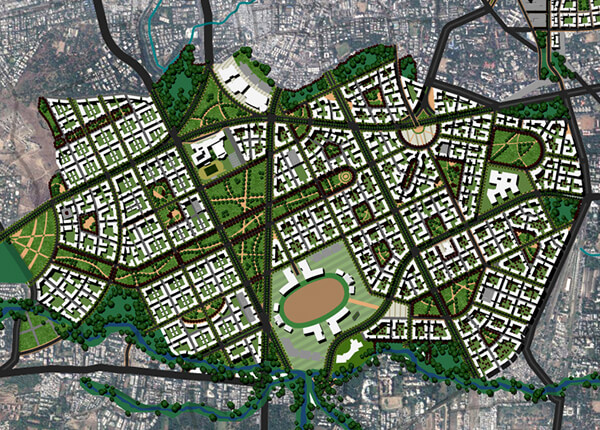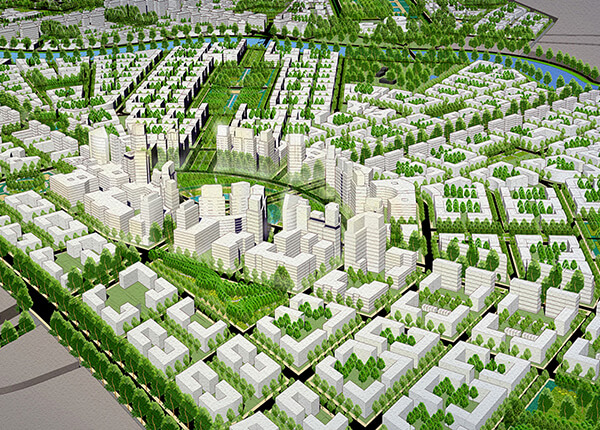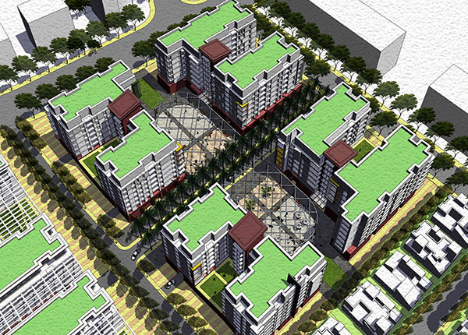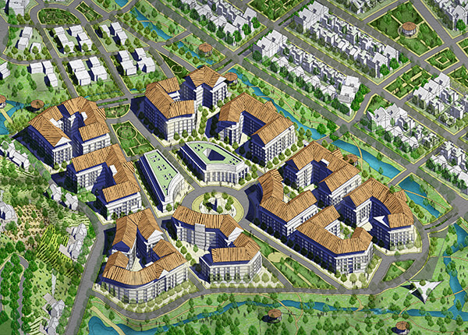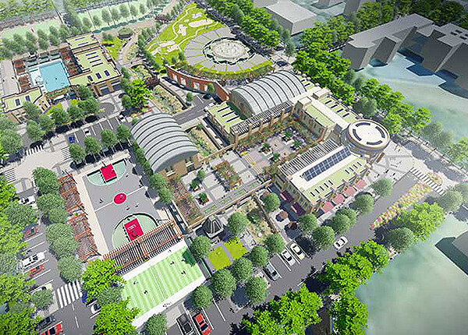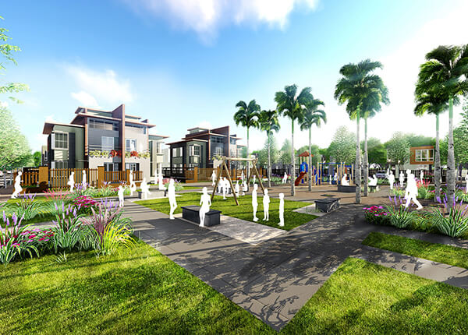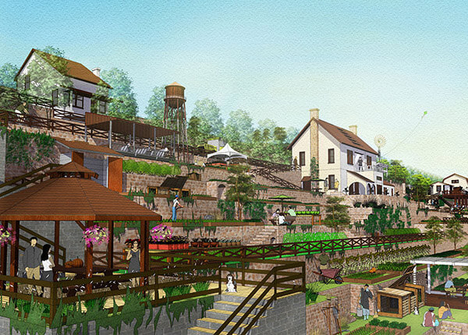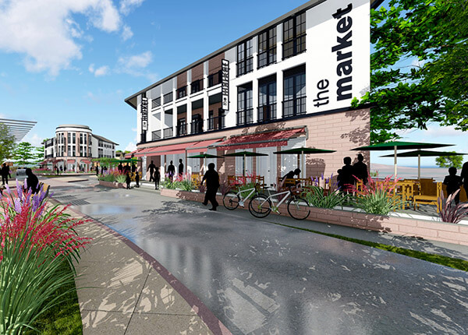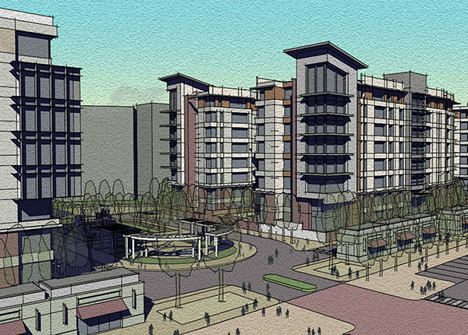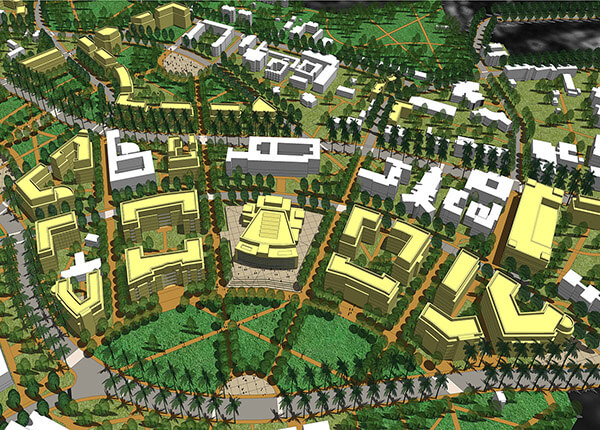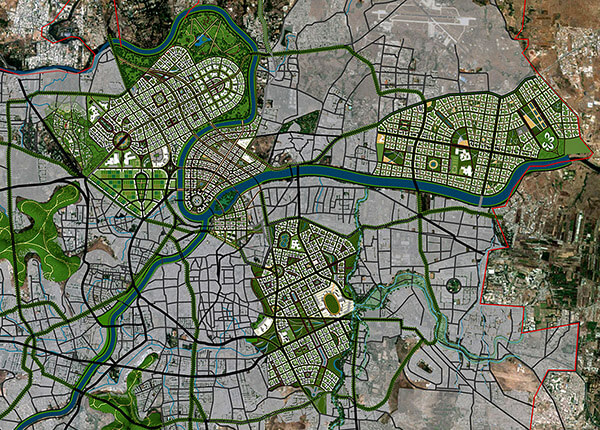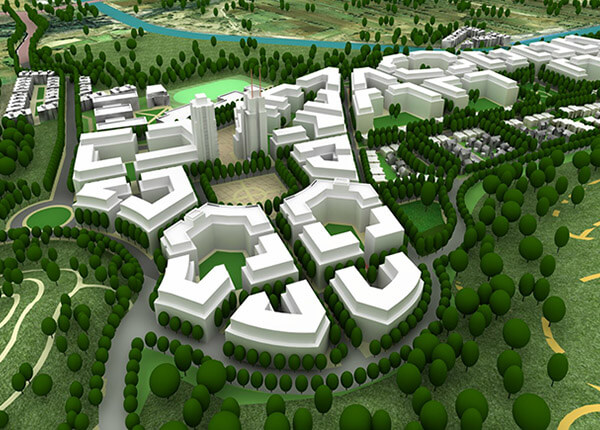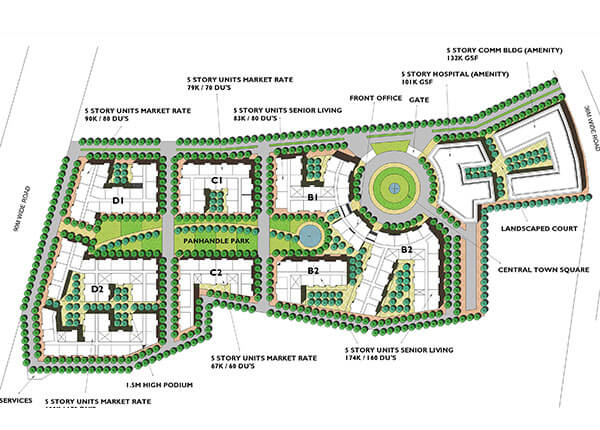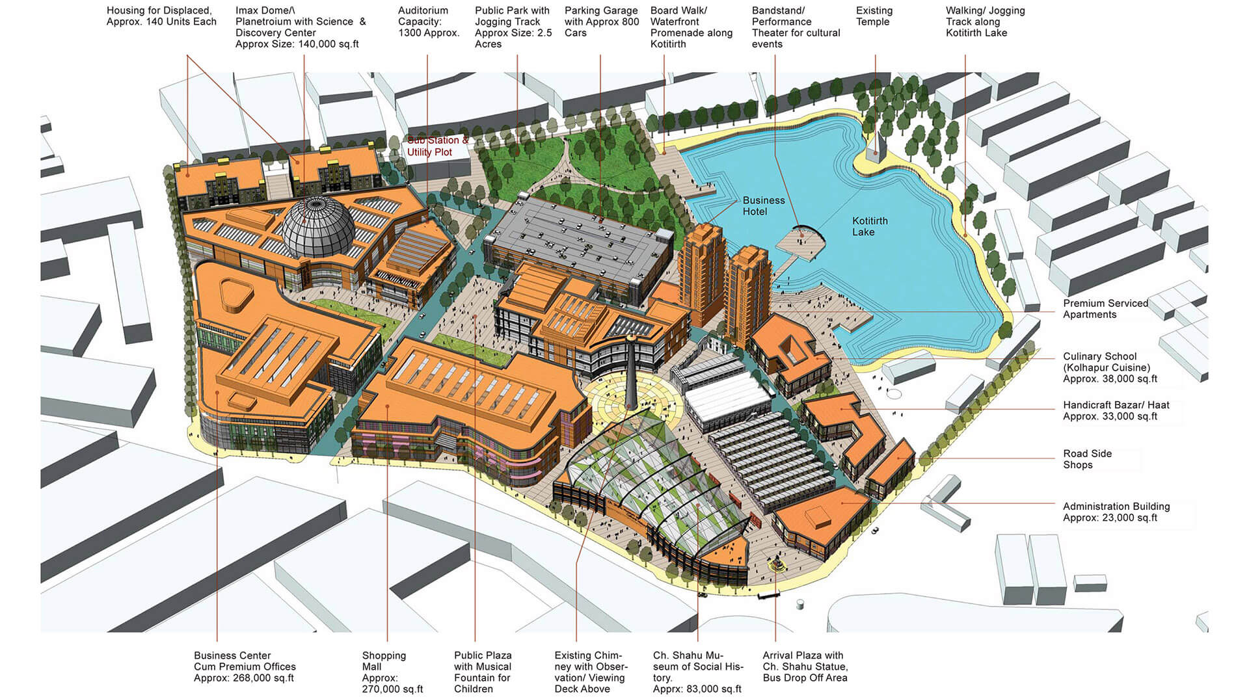
The vision for this 30 acre “Shahu Mill” project comprised of a series of strategies to fill the existing void with activities & reconnect the site back to the city. Programmatically the goal is to create a development that meets the objective of creating an economically, socially, culturally and environmentally sustainable place.
Conceived as a “Mixed use Cultural Forum”, the proposal consists of a 47,000 sq. ft. Adaptive Reuse to house Artist’s Village & a Film Institute, an 83,000 sq. ft. Cultural History Museum, 540,000 sq. ft. Commercial complex containing a mix of retail and office uses, 140,000 sq. ft. Imax Dome/Planetarium/Science Center, 33,000 sq. ft. Culinary school with restaurants and cafes, a 150 room Business Hotel, 800 car parking garage and 140 residential units for displaced workers. In the public realm, the project comprises of a memorial, a civic square, a panhandle plaza, a public park and a boardwalk with Café’s along existing lake.
Client
Kolhapur Municipal Corp.
Location
Kolhapur
Site Area
30 Acres
Program
Ch. Shahu Museum
Film Institute
Commercial Complex
Culinary School
Business Hotel
Imax Theater

