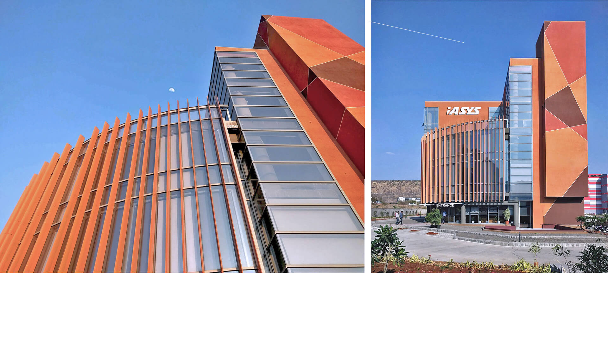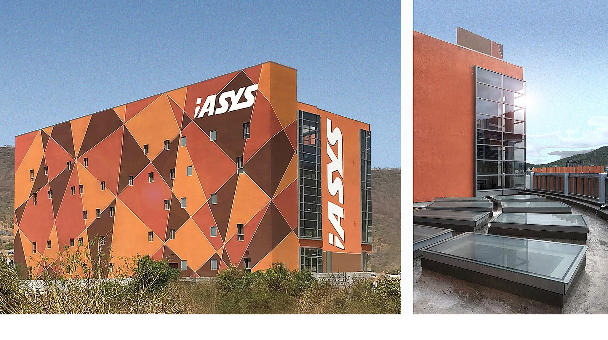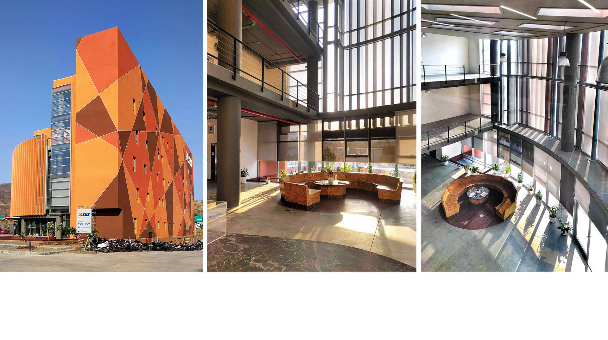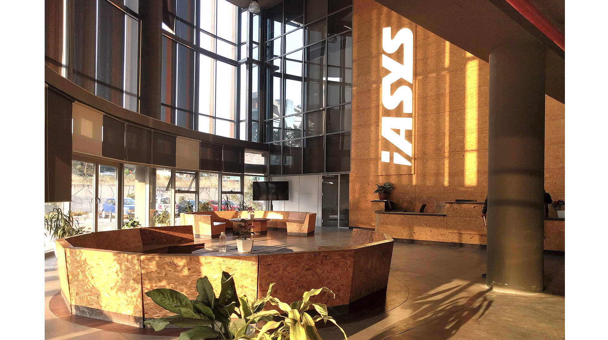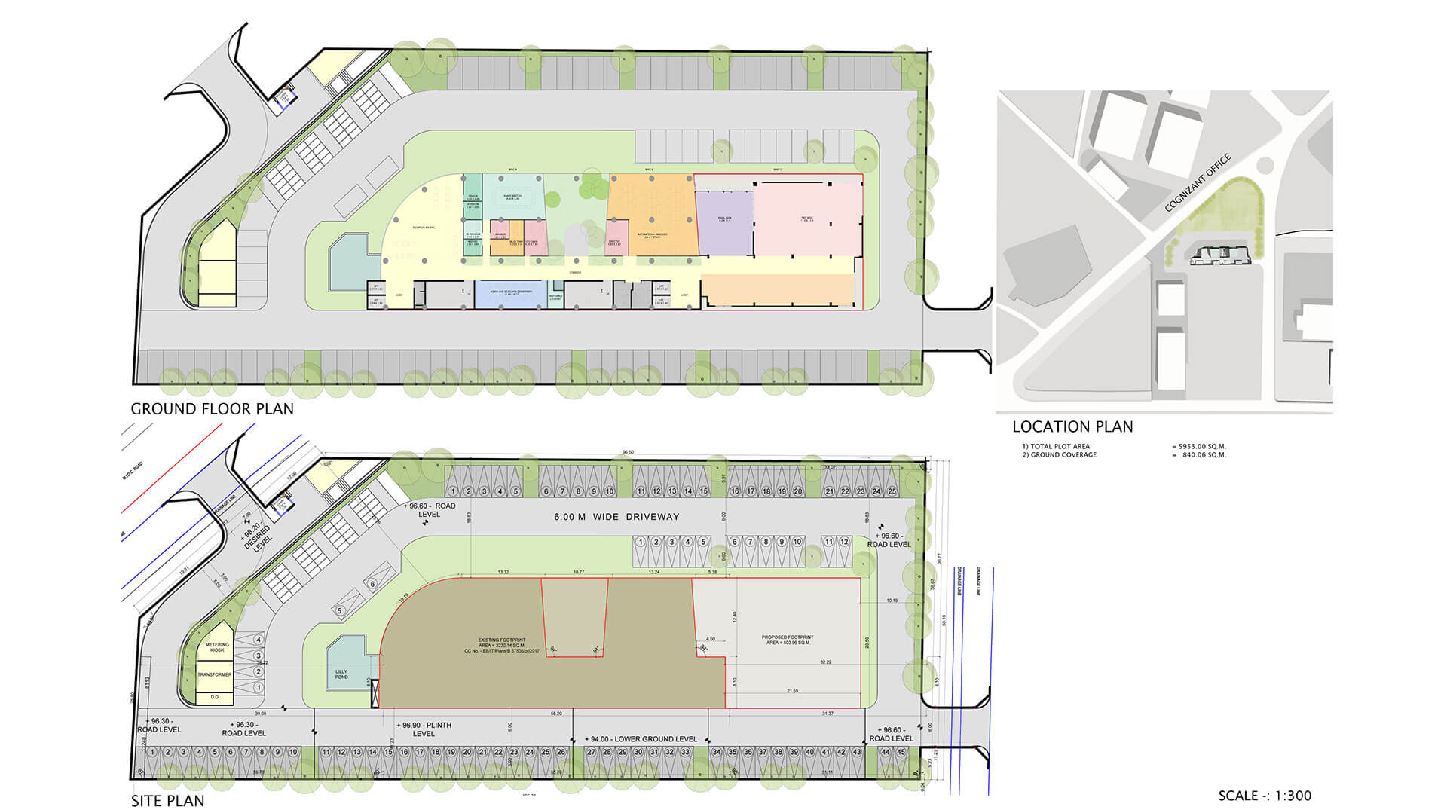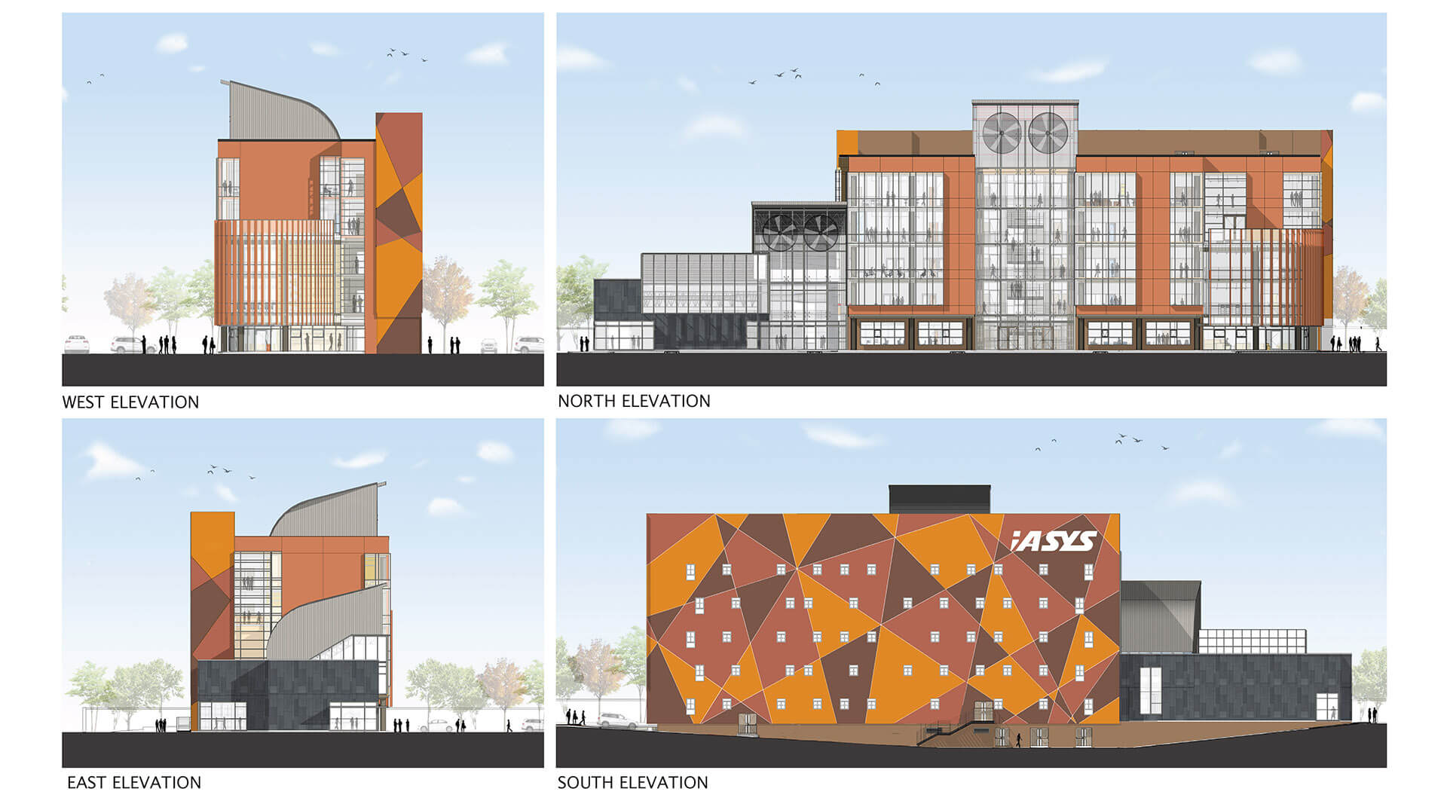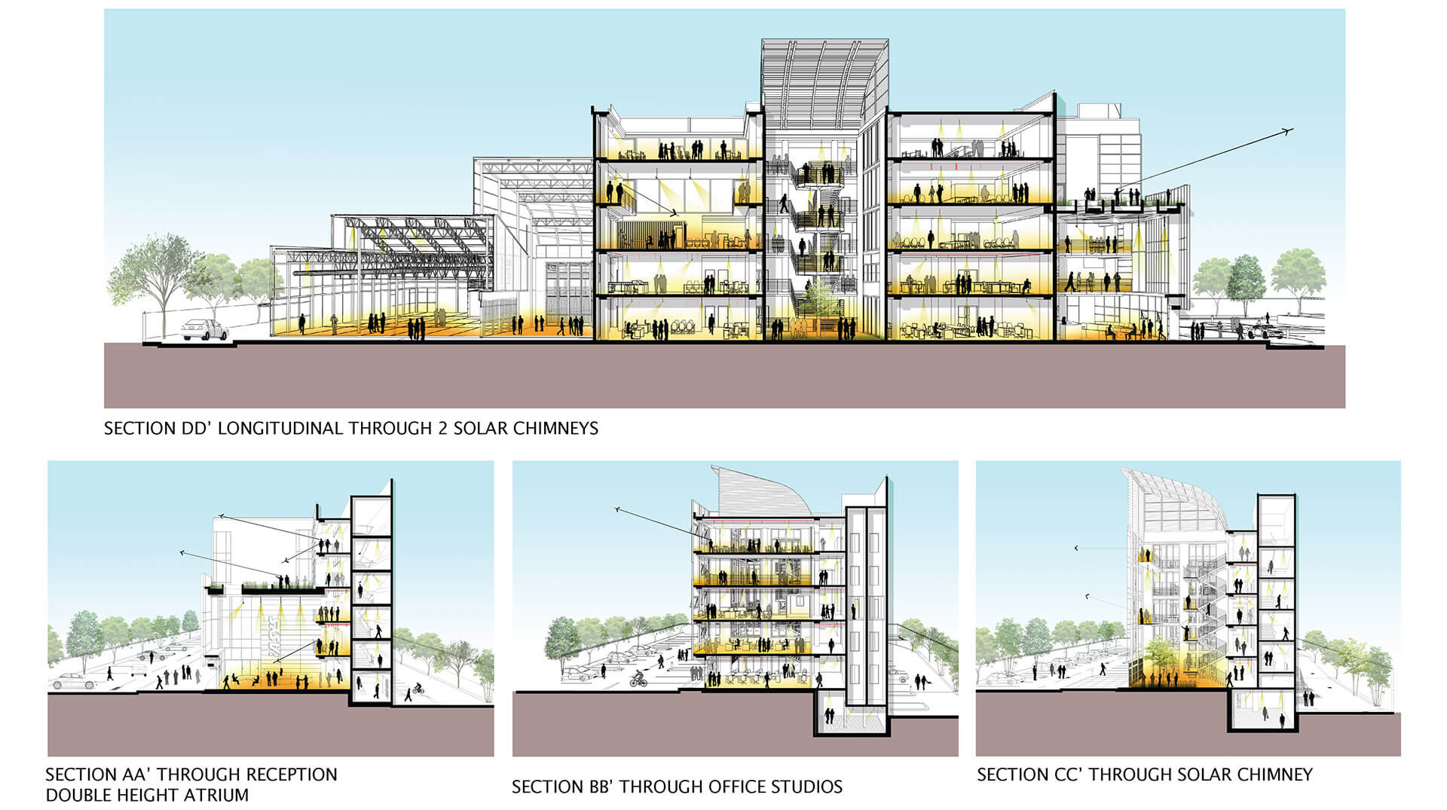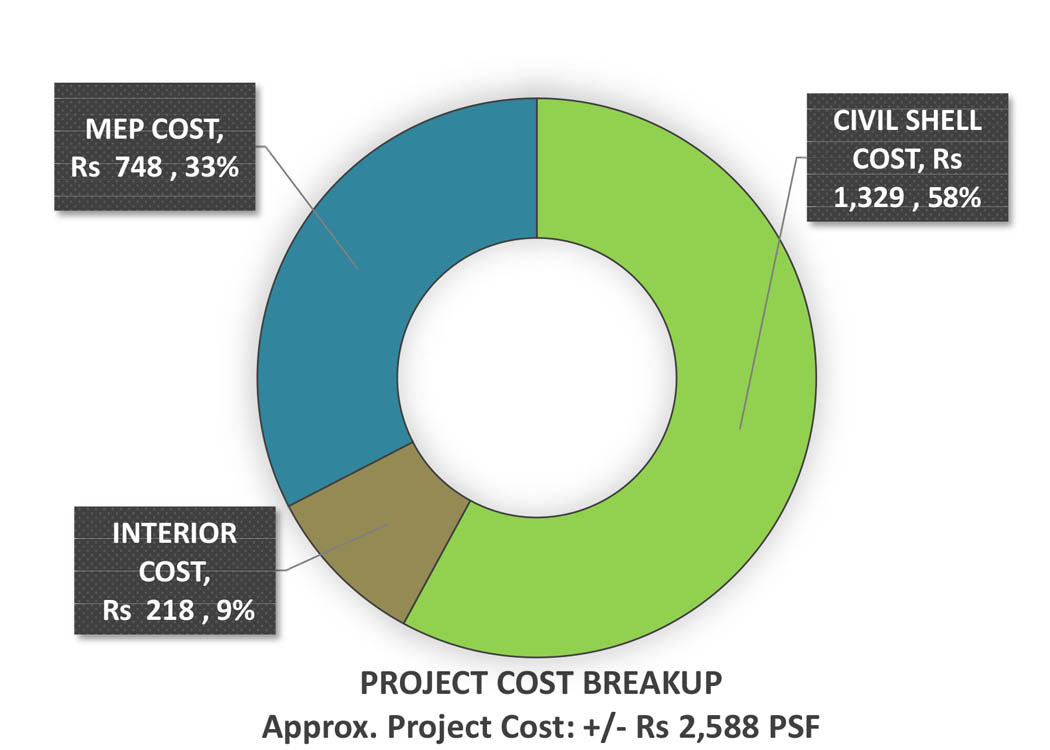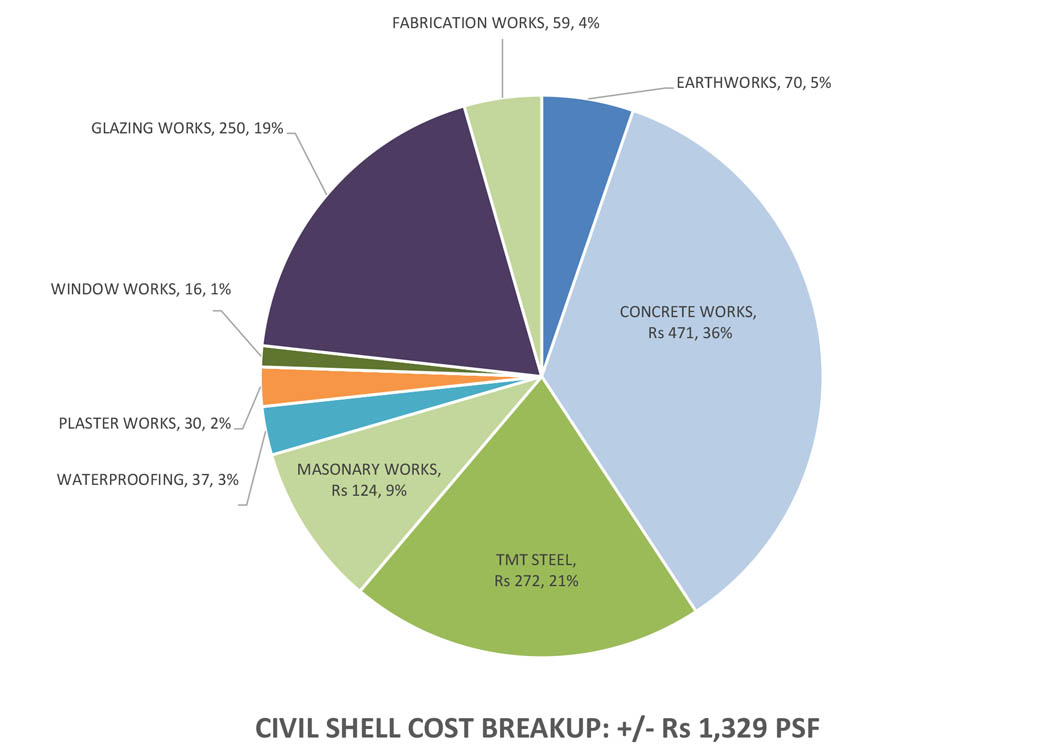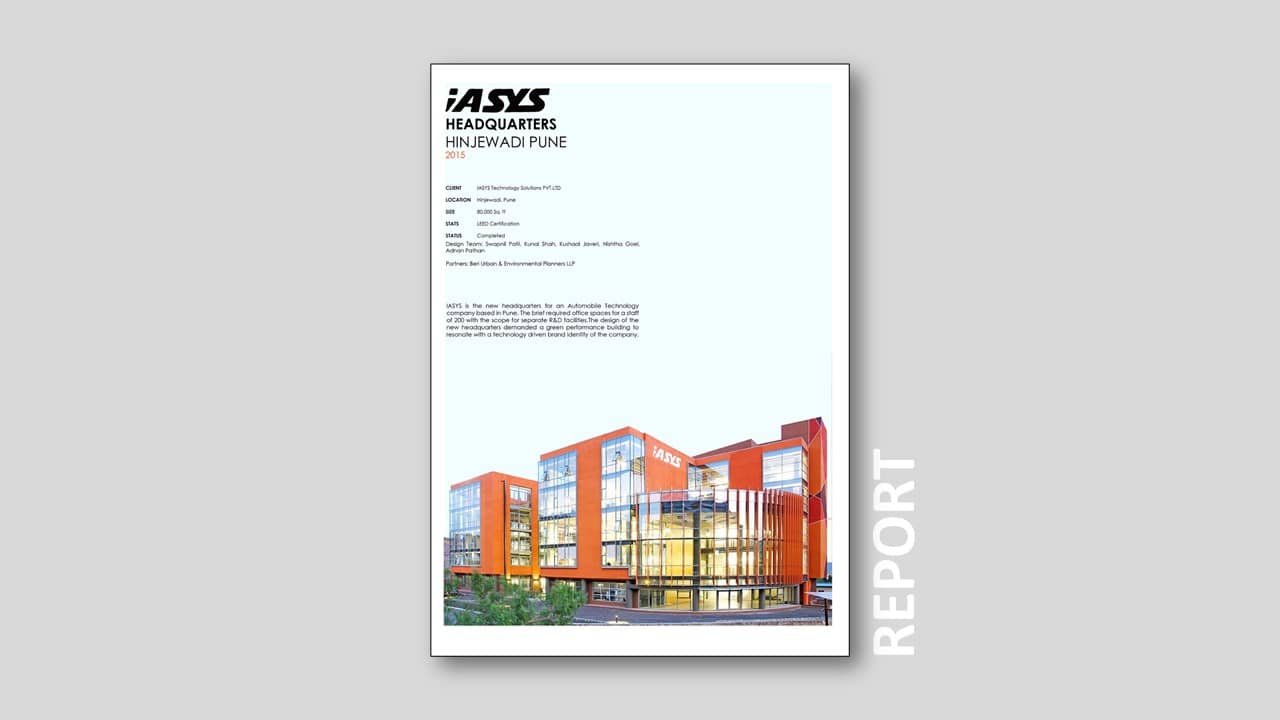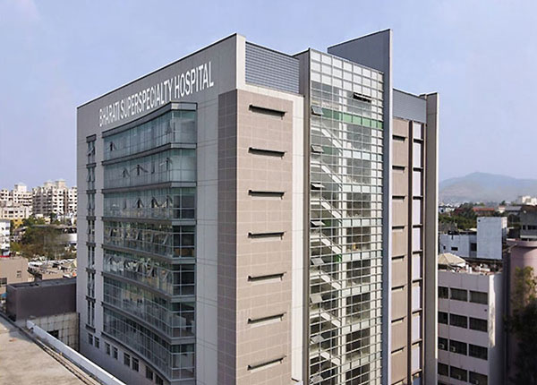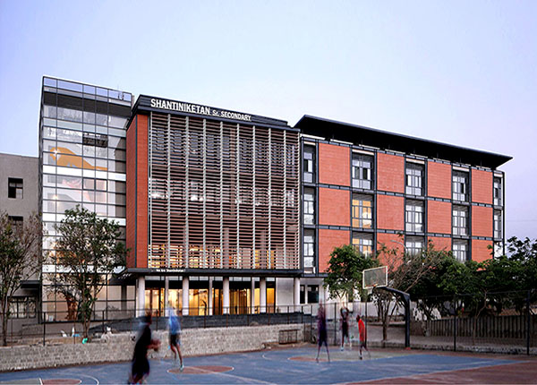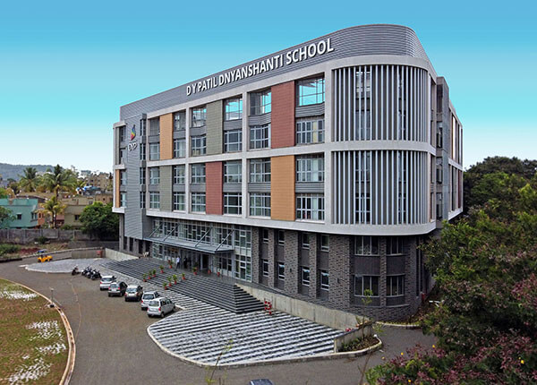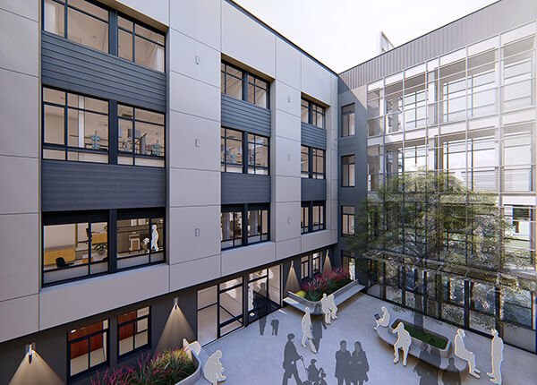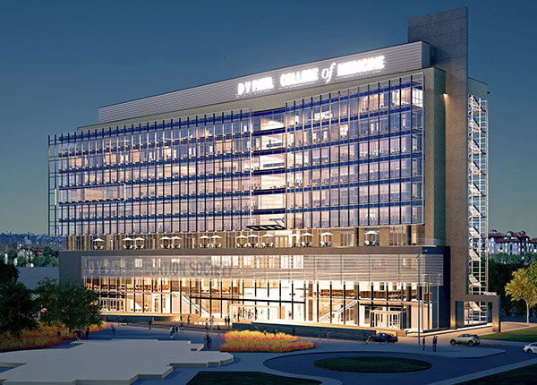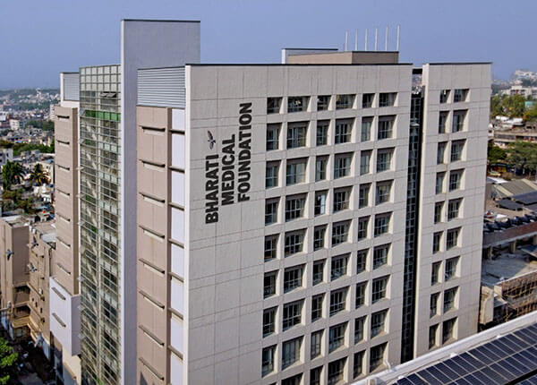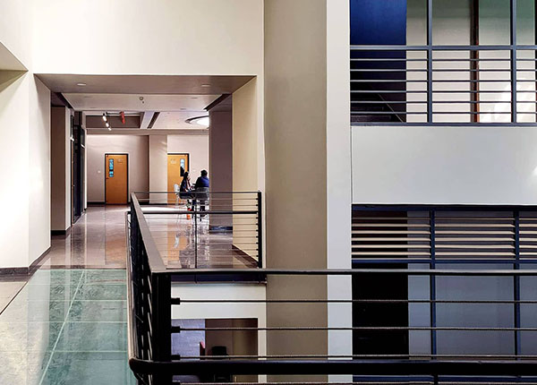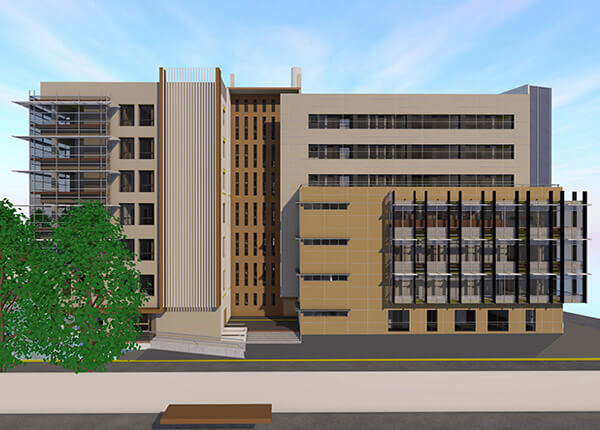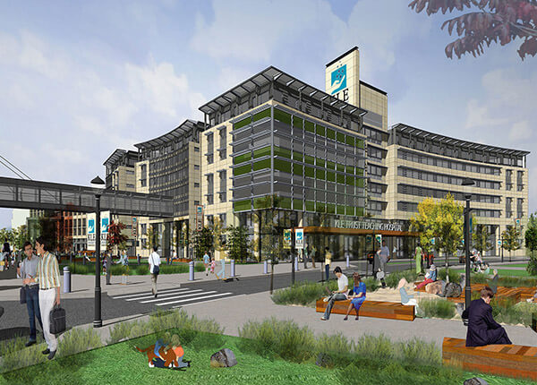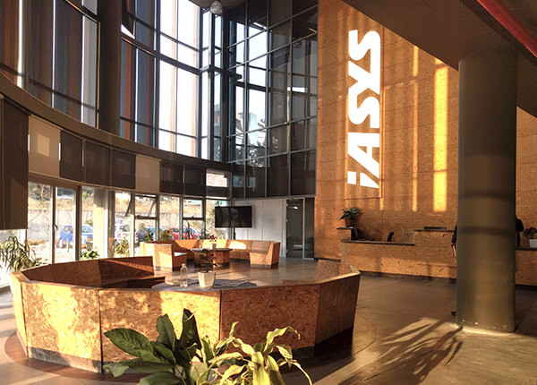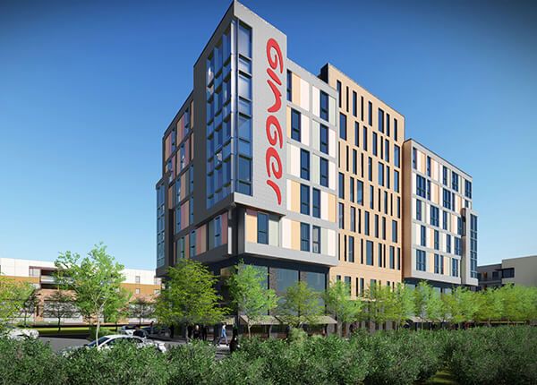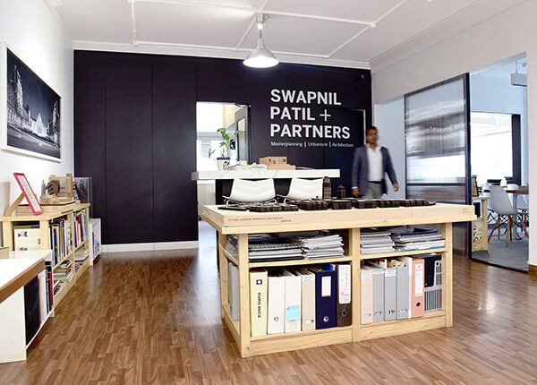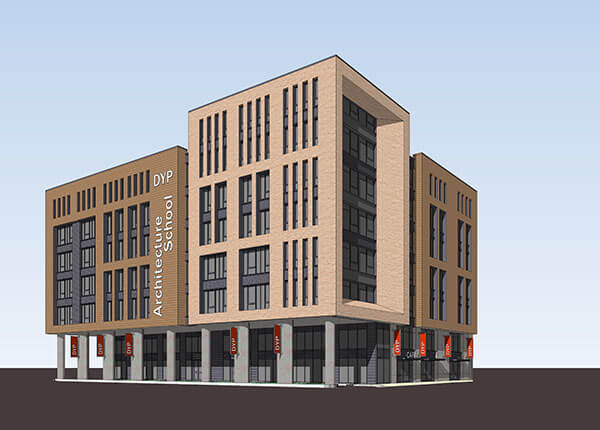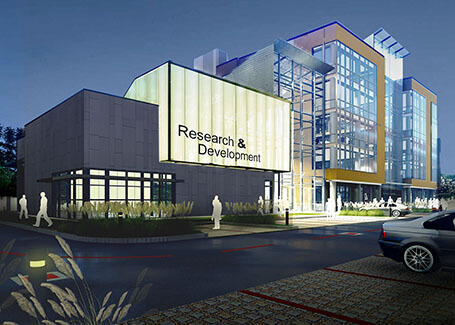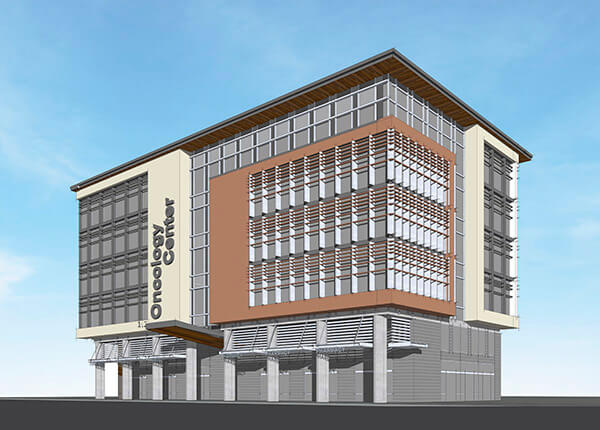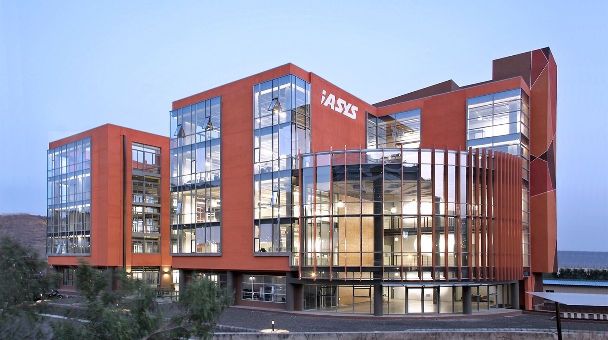
Located in the sprawling modern suburb of Pune, home to many tech companies and business parks, IASYS office headquarters stands out in the lot for its distinct identity. The 40,000 sq. ft. of construction accommodates working studios, offices for a strength of 200, and a separate research and development department.
The commission demanded a sustainable and resource-efficient building, attune with the company’s brand identity. It is achieved by incorporating solar chimneys for passive cooling. The requirements of the program brief are accommodated in a finger-shaped building footprint. The plan consisting of 3 fingers (wings) facing north are interrupted by two solar chimneys alternatively.
The southern facade is treated in a flamboyant zig-zag pattern created by striking shades of orange. Whereas, a three-storey atrium with a sun-shading element in the form of a “bullnose” is added. Both design elements provide a distinctive and dramatic character to the building.
Project Team:
Design Architect, Lobby Interior Design: Swapnil Patil + Partners
Executive Arch./ Structure: Beri Urban & Environmental Planners. www.beriae.com
Project Images Copyright: SPAP
Client
IASYS
Location
Hinjewadi, Pune
Size
38,745 Sq.Ft
Project Cost
+/- 10 Crores (Rs 2,588 PSF)
Services Provided
Architecture
Const. Administration
Average Project Costs
Civil: Rs 1,329 PSF
Interior: Rs 218 PSF
MEP: Rs 748 PSF
Program
Open Offices
Private offices
Conference Rooms
Board Room
Research Laboratories
Incubation Spaces
Cafeteria
Training Rooms
Admin Offices

