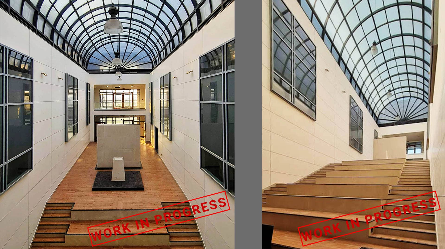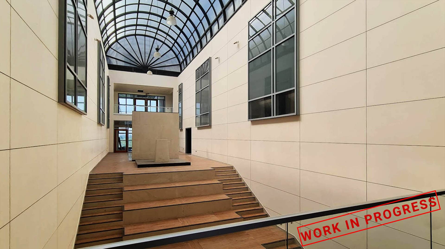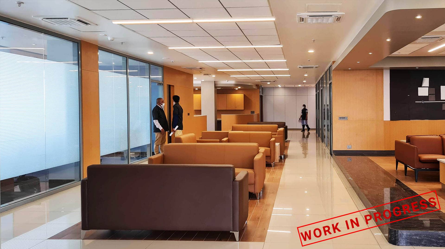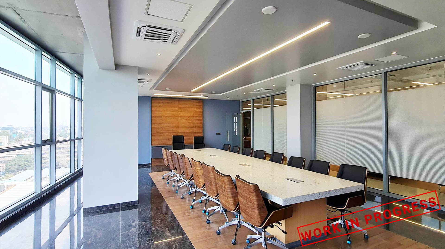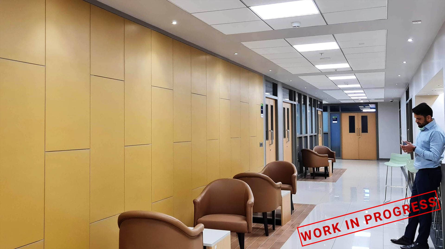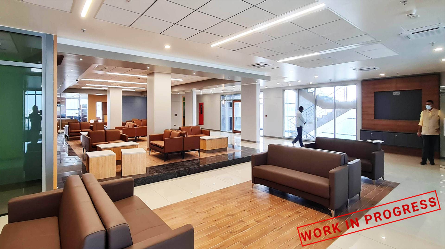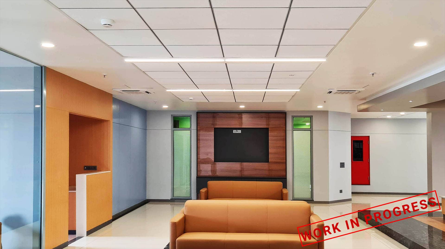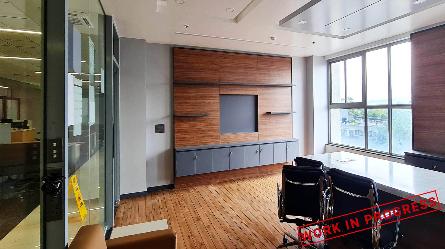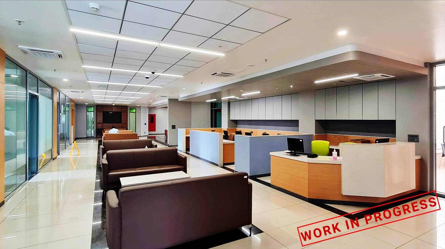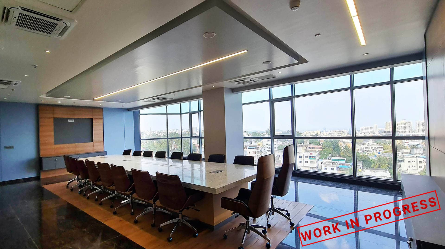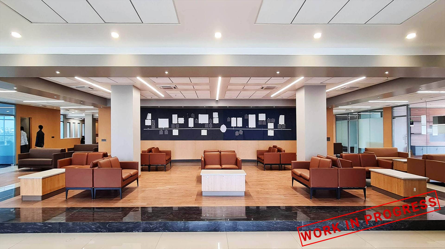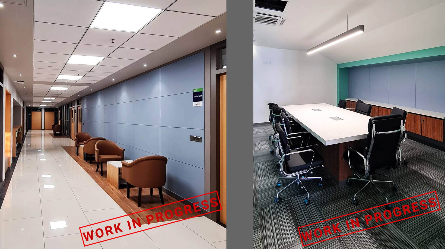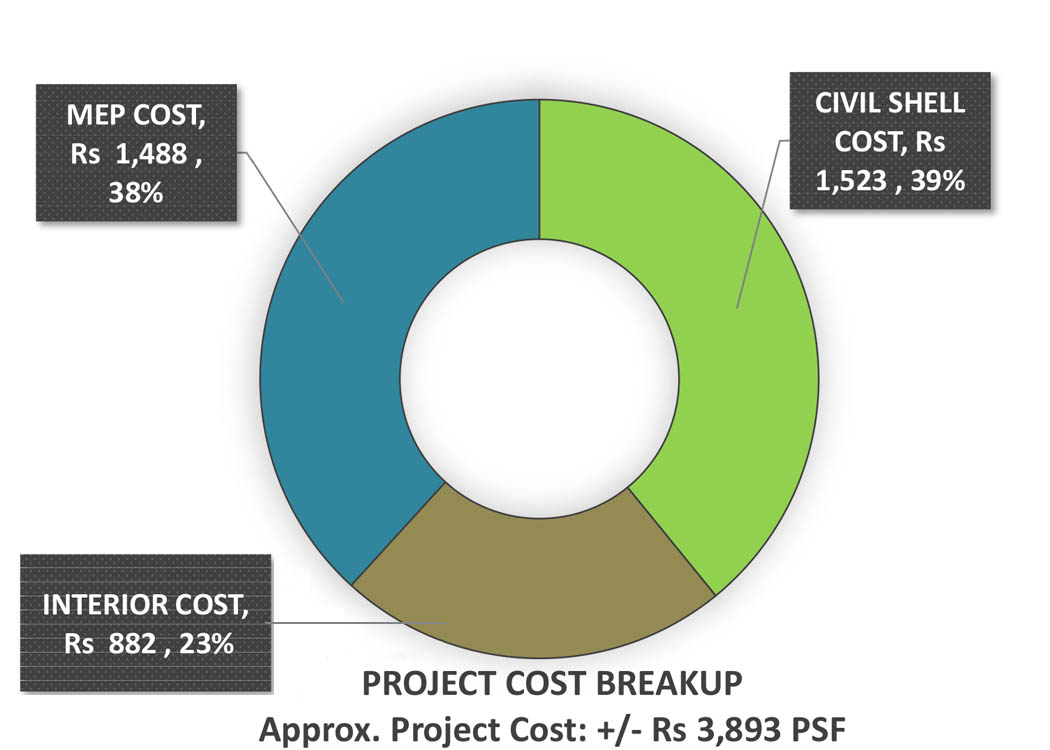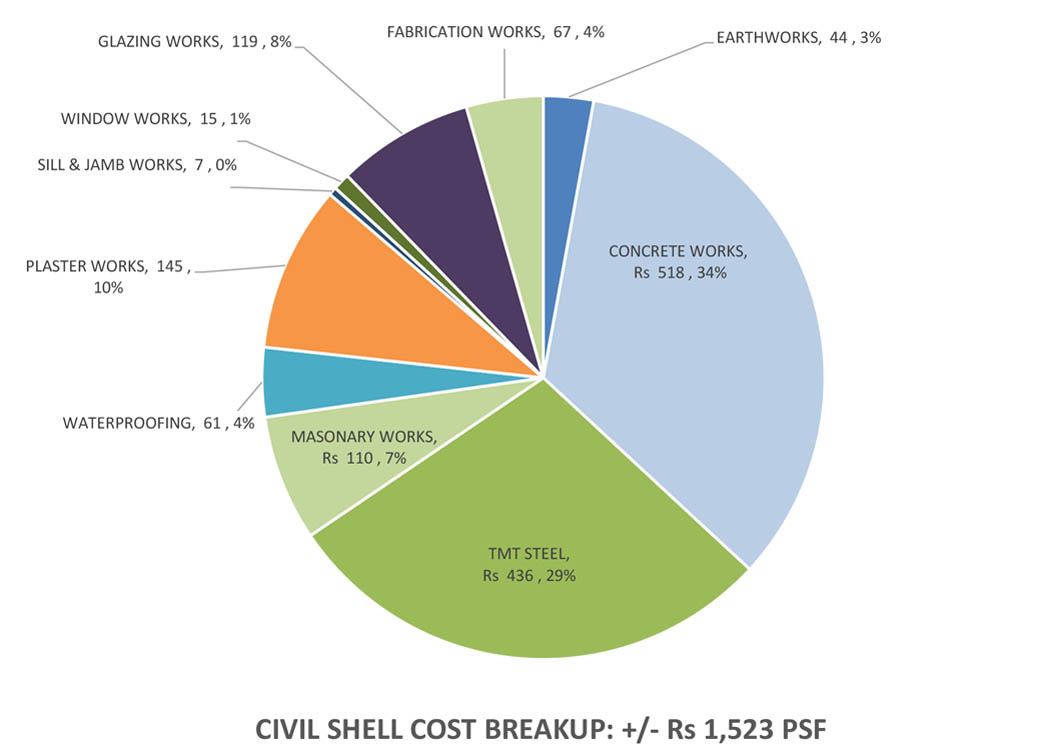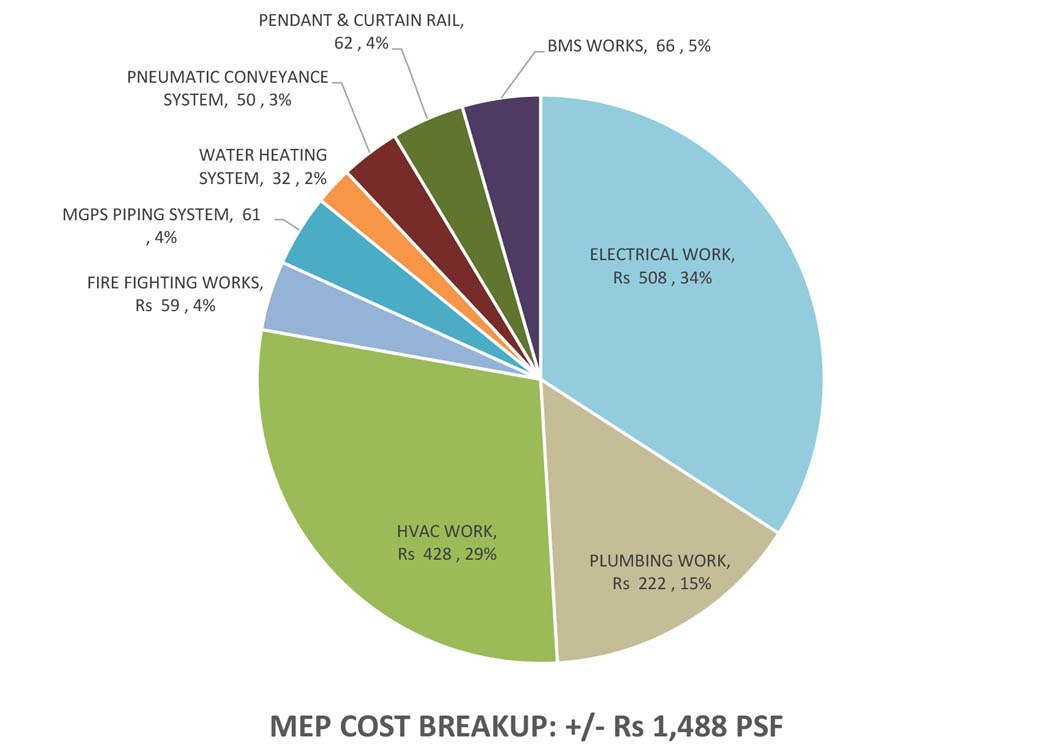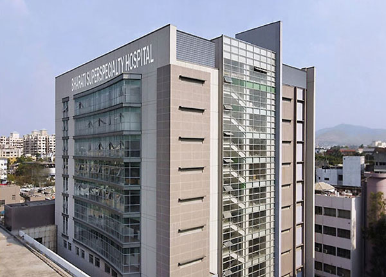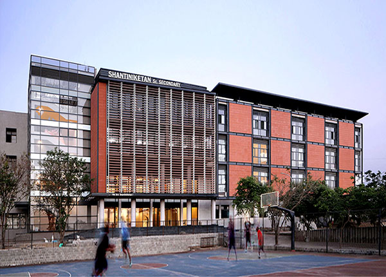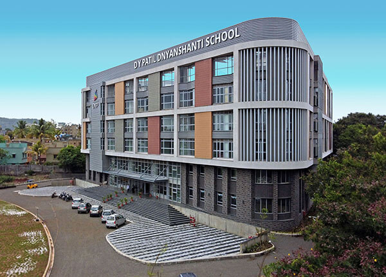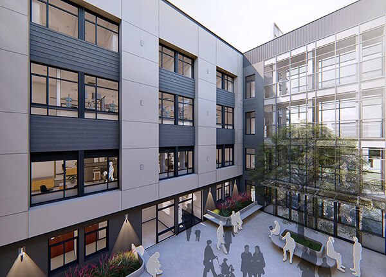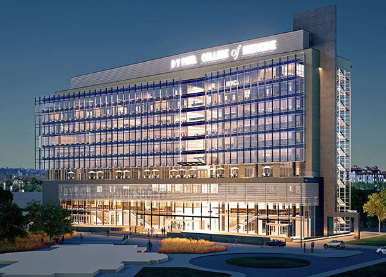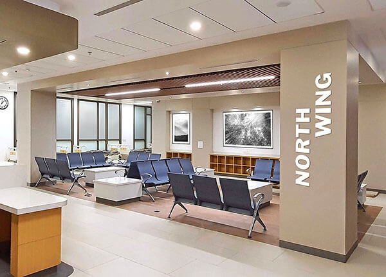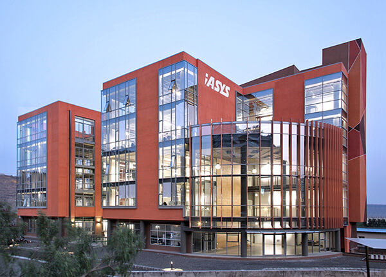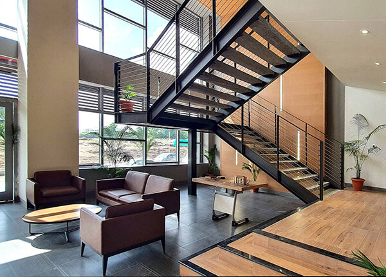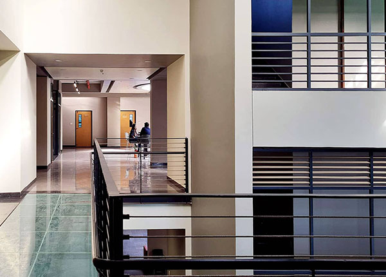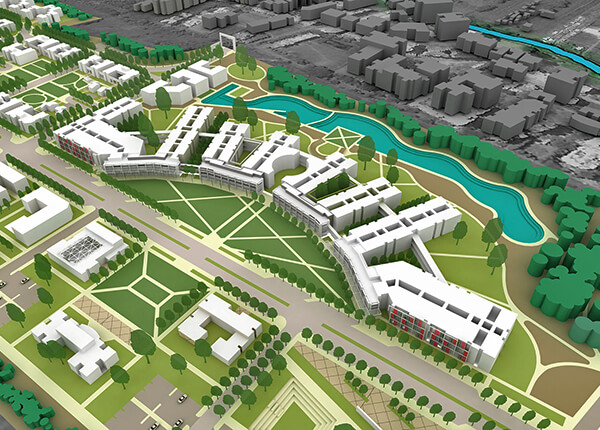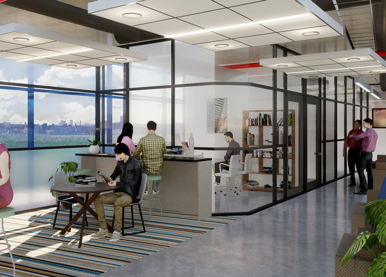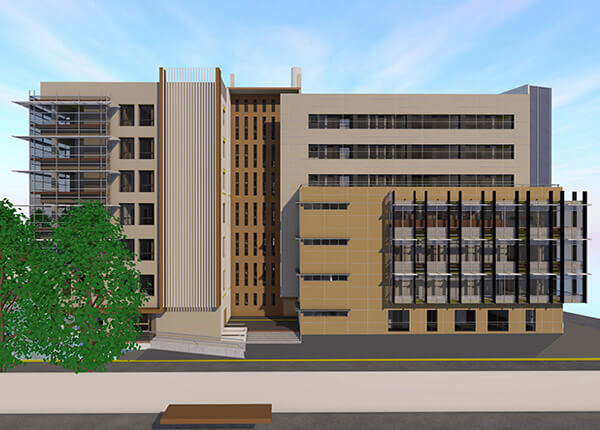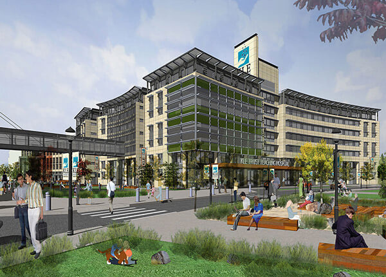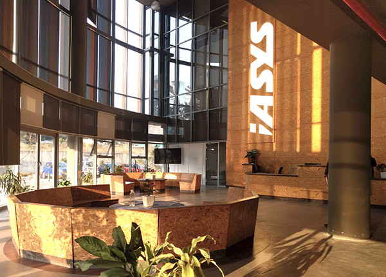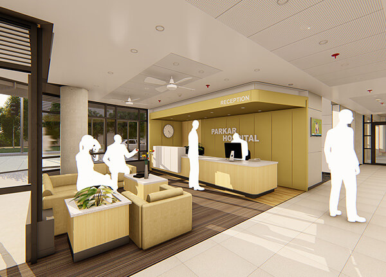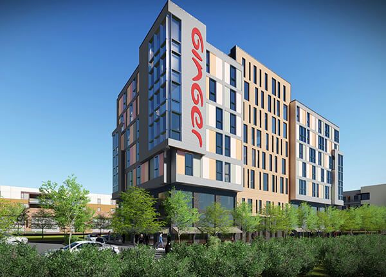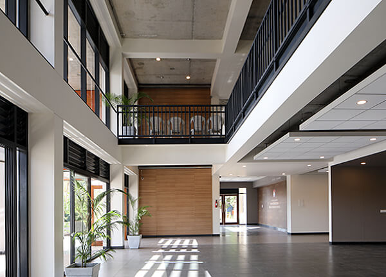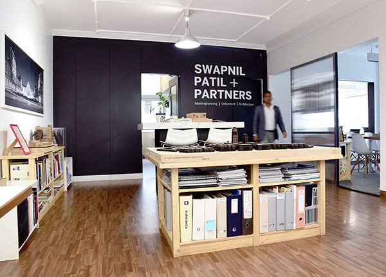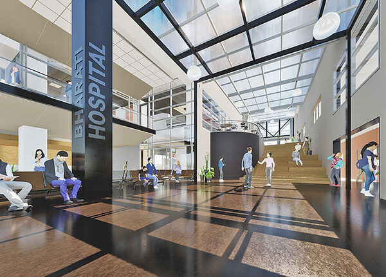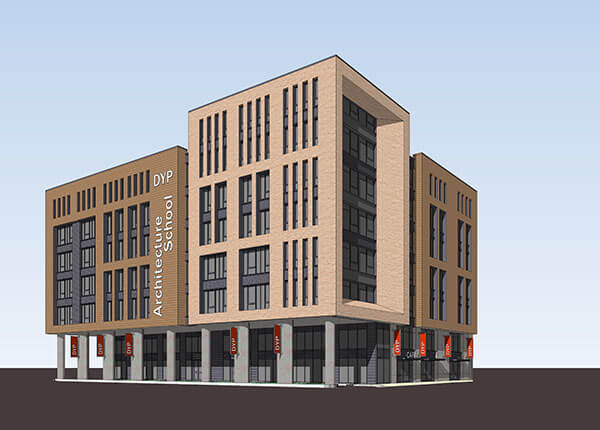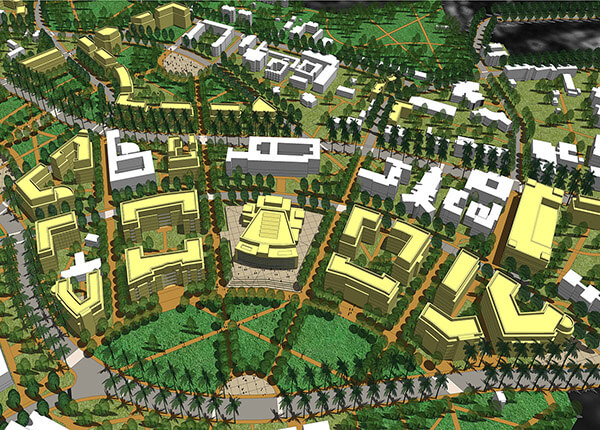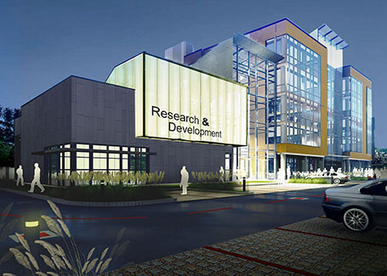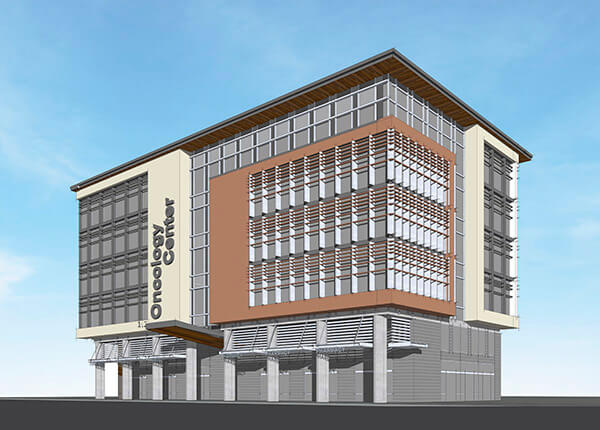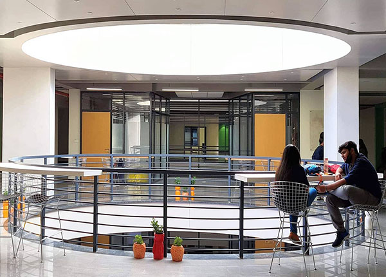
Along with the expansions of healthcare facilities arises the need for improved administrative spaces. Bharati Medical Foundation, constructed as a part of the new extension, integrated with the Super Speciality Block, also designed by SPAP. The 35,000 sq. ft. facility is conceived as a collaborative space for faculties, students and administrative bodies of multiple medical departments.
The new construction is designed to accommodate directors offices, conference rooms, a board room, offices for faculties of various departments, four seminar halls, research facilities libraries, along with other support facilities.
A double-height vaulted space is dedicated to celebrating the legacy of the institute’s Founder, Dr Patangrao Kadam that showcases his extraordinary journey of establishing healthcare facilities across the state. This space under the vault is designed for hosting lectures and gatherings. The result is an amphitheatre styled informal seating, clad in mint limestone.
Project Team:
Design Architect, Interior Design: Swapnil Patil + Partners
Executive Architect/ Structure: Beri Urban & Environmental Planners. www.beriae.com
Client
Bharati Foundation
Location
Dhankawadi, Pune
Size
22,000 Sq.Ft
Project Cost
+/- 1.12 Crores
Services Provided
Interior Design
Const. Administration
Avg. Interior Costs
Fixed Furniture: Rs 350 PSF
Loose Furniture: Rs 250 PSF
Signage: Rs 50 PSF
Materials Used
Full Body GVT Tiles
Luster Paint
Wooden Planks
2×2 Ceiling Tiles
Glass Partitions
Plywood with Laminate
