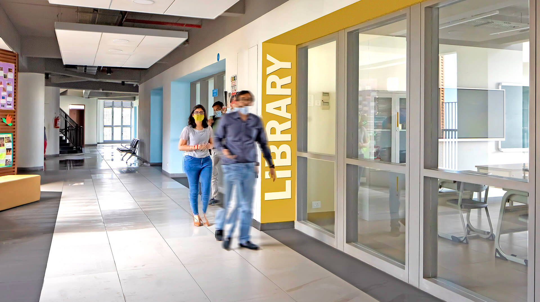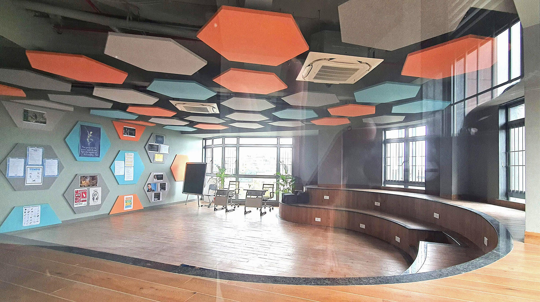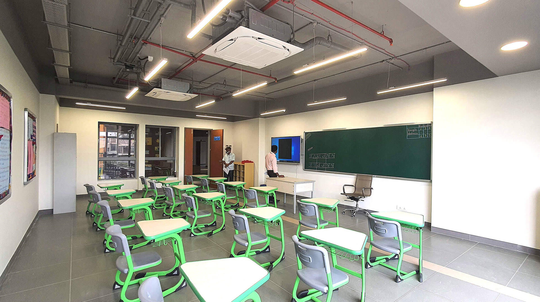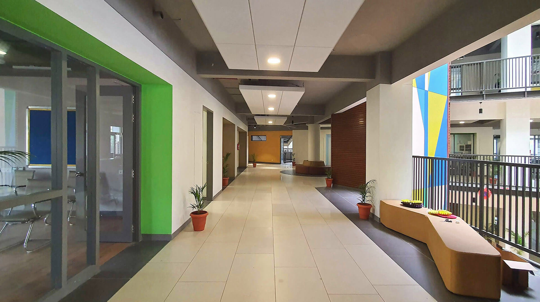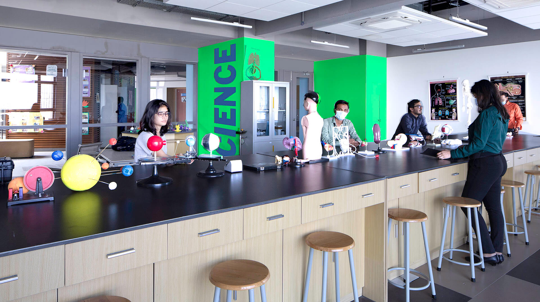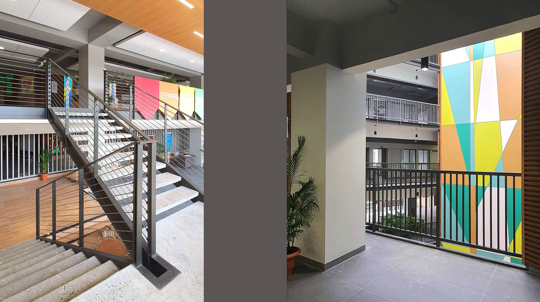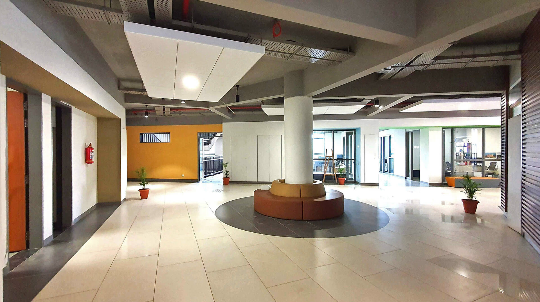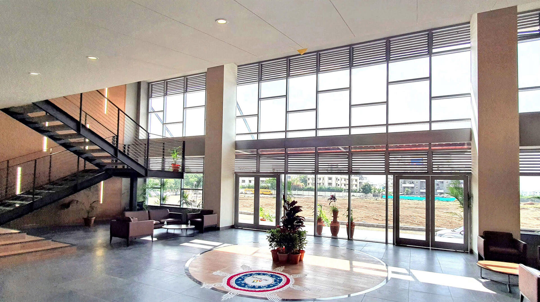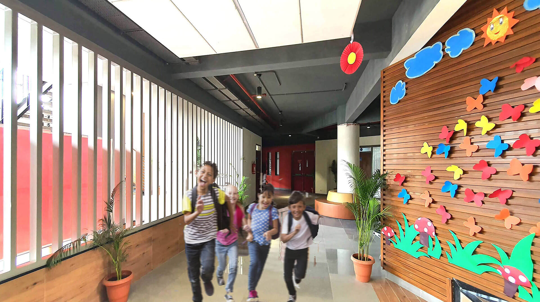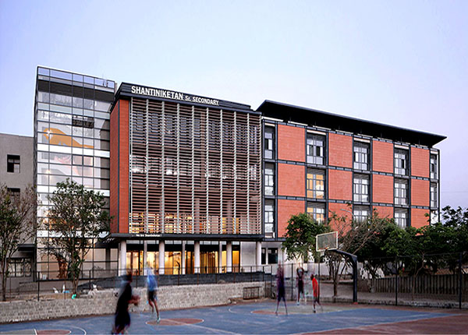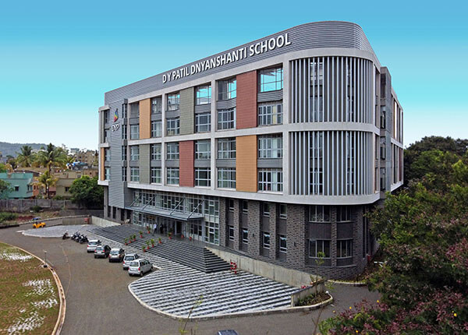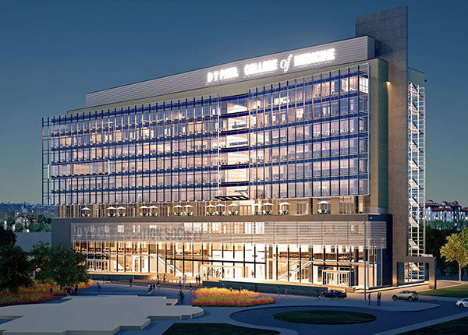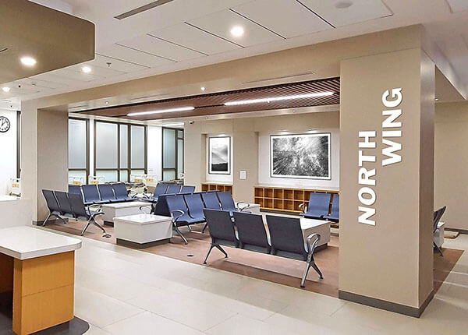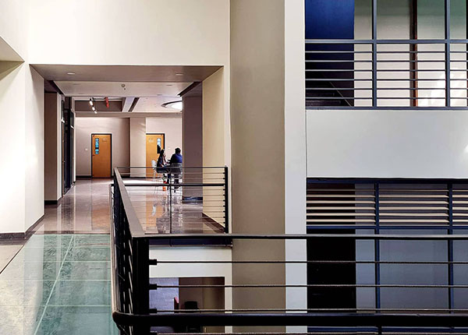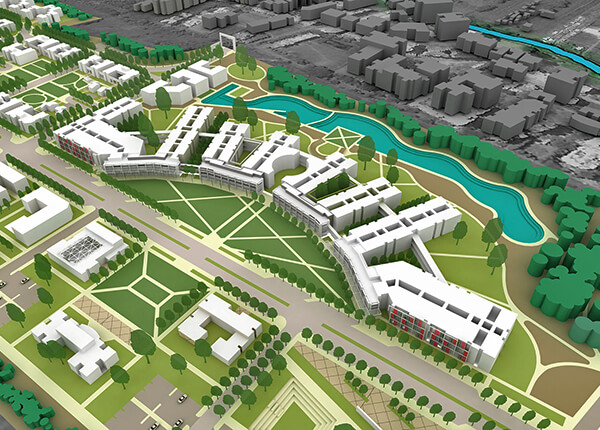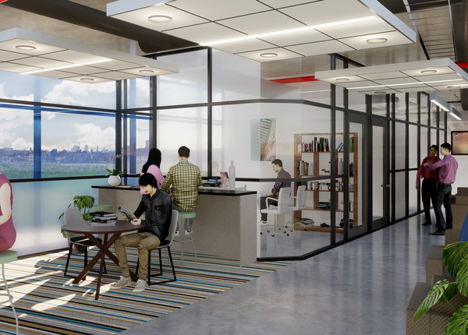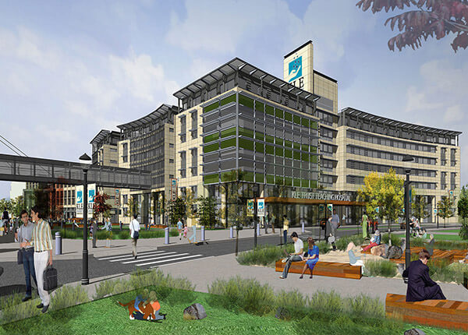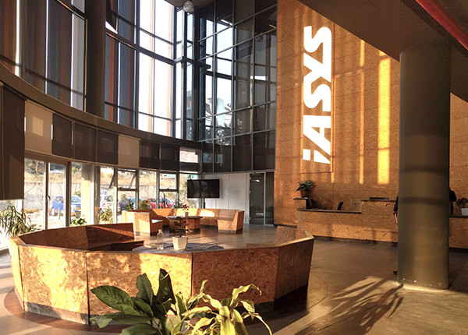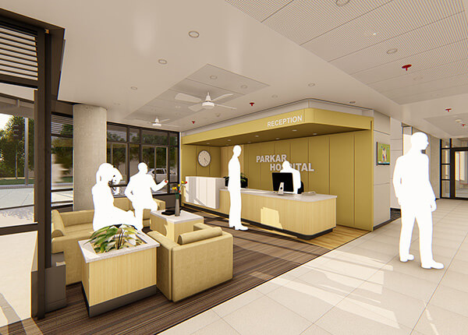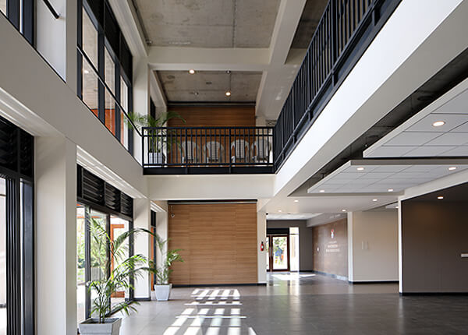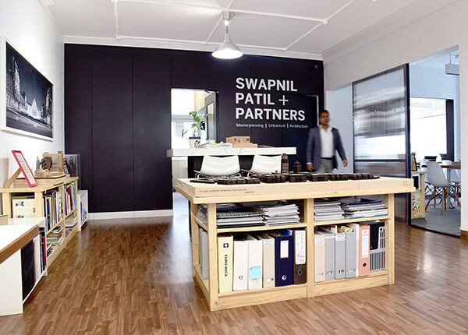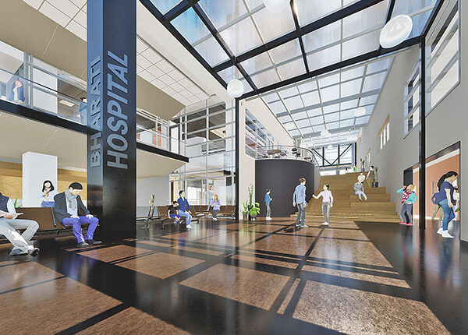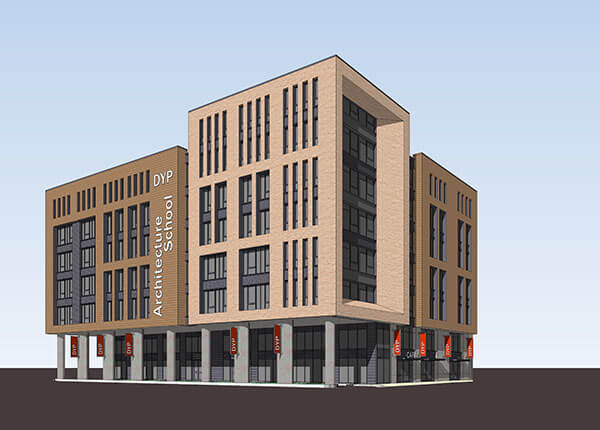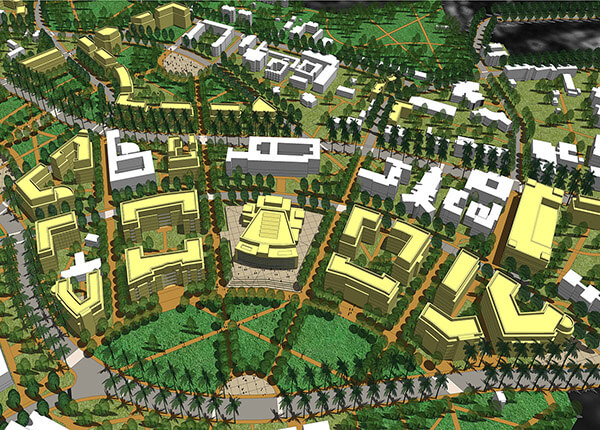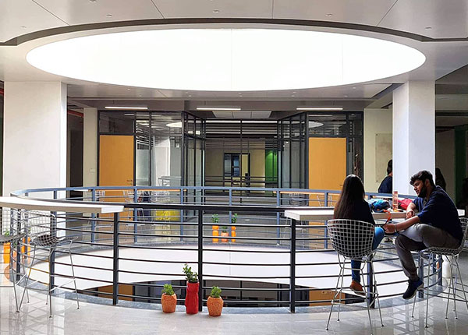
The Dnyanshanti K-12 school offers a contemporary image to the D.Y. Patil education campus at Akurdi. To meet the needs of new age learners, the school interiors support both traditional and modern learning tools.
All classrooms are outfitted with a digital screen, a green board and house movable furniture facilitating rearrangement of the classroom layout. The building creates an internal courtyard which features playstations and activity areas along with a colourful wall mural, corresponding to the building height. The corridor, where all classrooms open, runs around the enclosed courtyard.
The metal staircase in the entrance foyer is the focal point of the design, exhibiting the contemporary character to the design. It is also achieved by introducing the four colours, each used to characterise a different type of space, which further simplifies the wayfinding strategy.
Project Team:
Design Architect, Interior Design: Swapnil Patil + Partners
Structural Design: Beri Urban & Environmental Planners. www.beriae.com
Client
D Y Patil Pratisthan
Location
Akurdi, Pune
Size
131,850 Sq.Ft
Project Cost
+/- 0.87 Crores (Rs 664 PSF)
Services Provided
Interior Design
Const. Administration
Avg. Interior Costs
Fixed Furniture: Rs 37 PSF
Loose Furniture: Rs 171 PSF
Lighting: Rs 6 PSF
Materials Used
Full Body GVT Tiles
Luster Paint
Granite
2×2 Ceiling Tiles
Glass Partitions
Plywood with Laminate
WPC Panels

