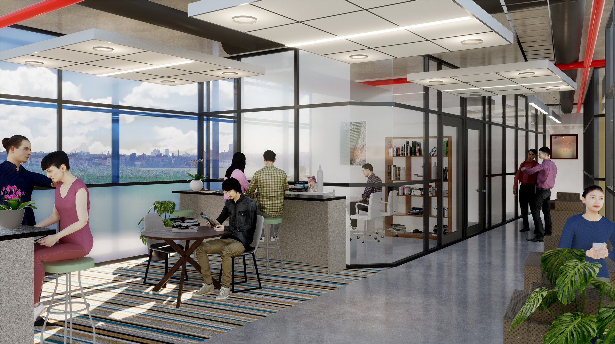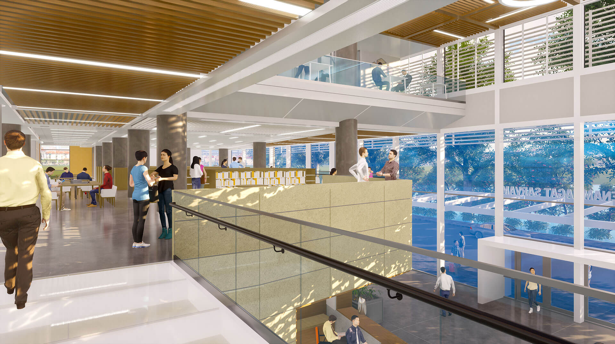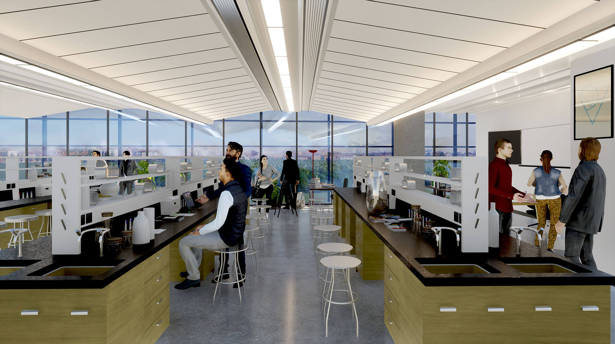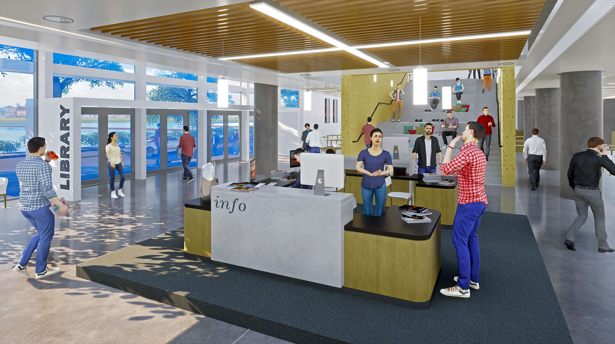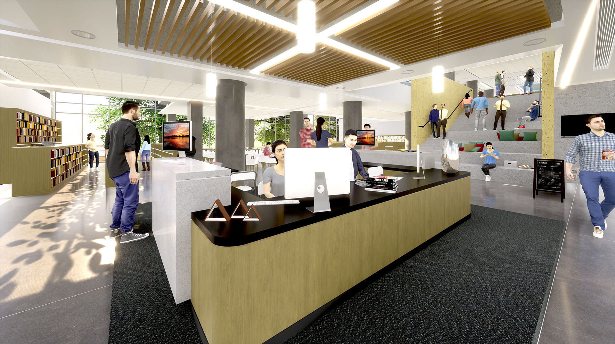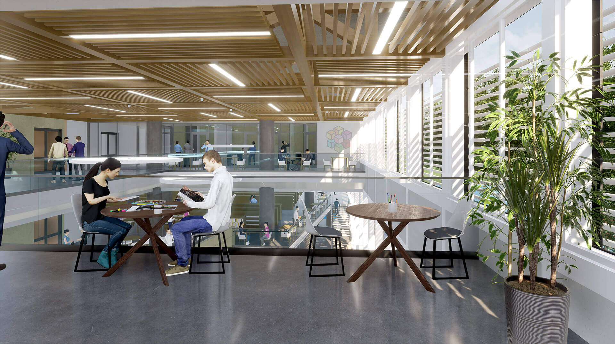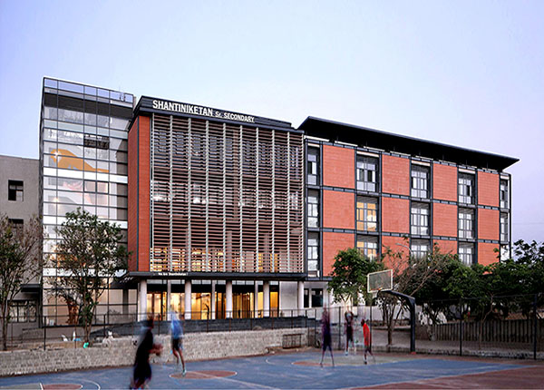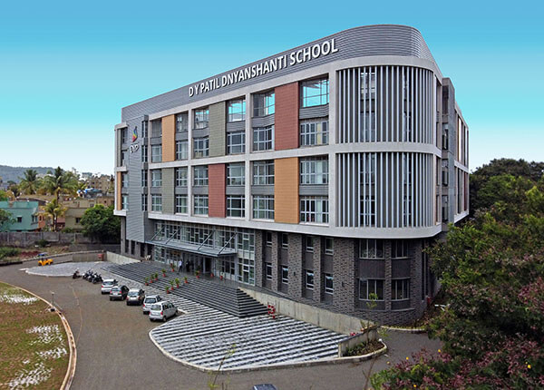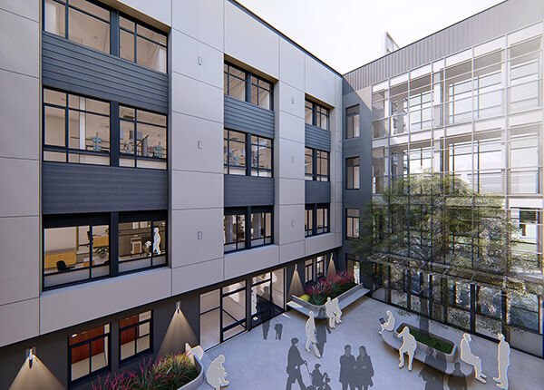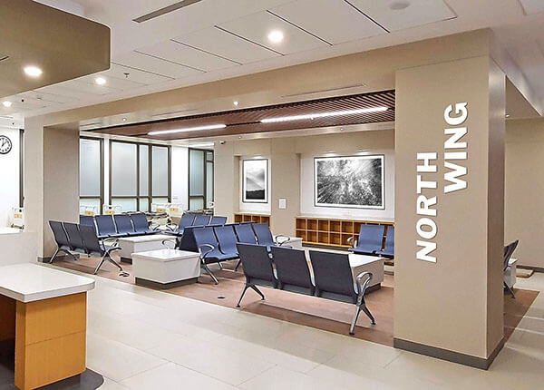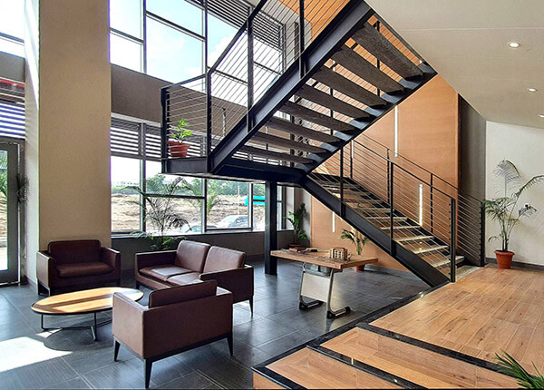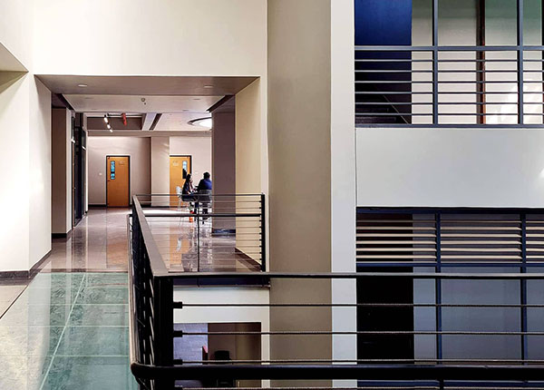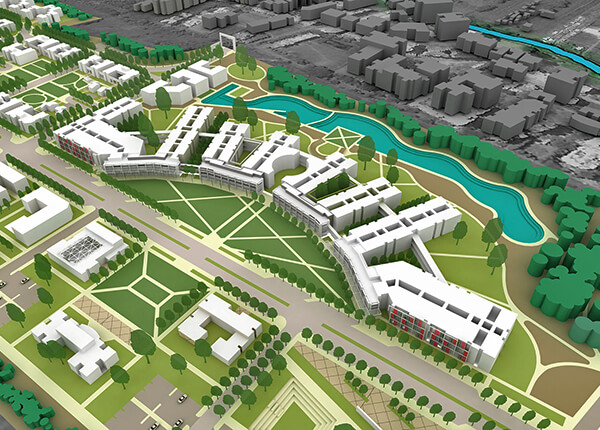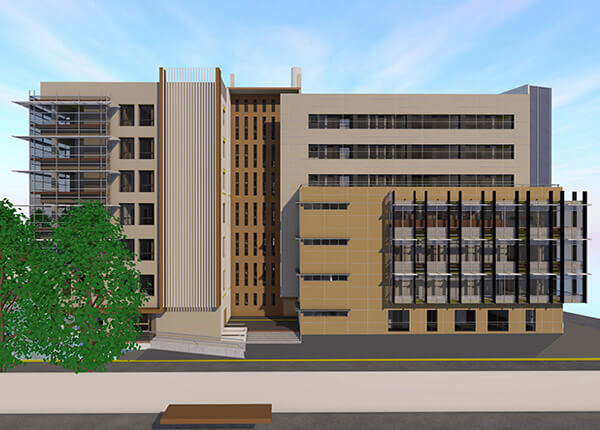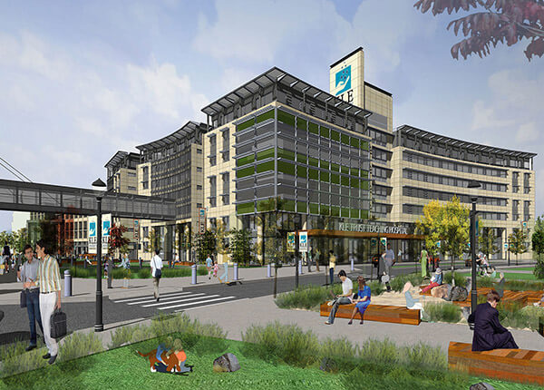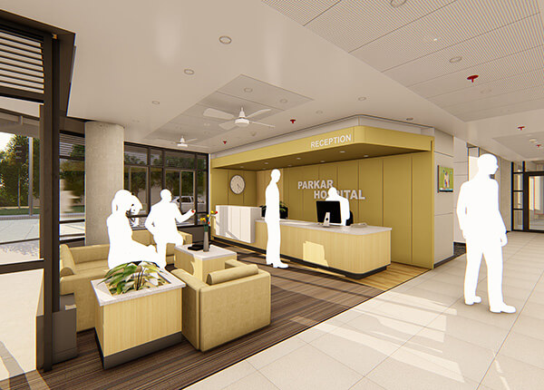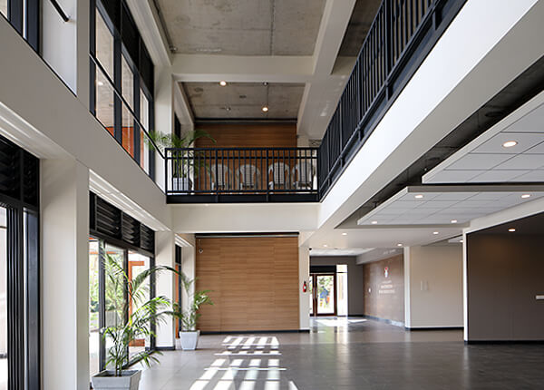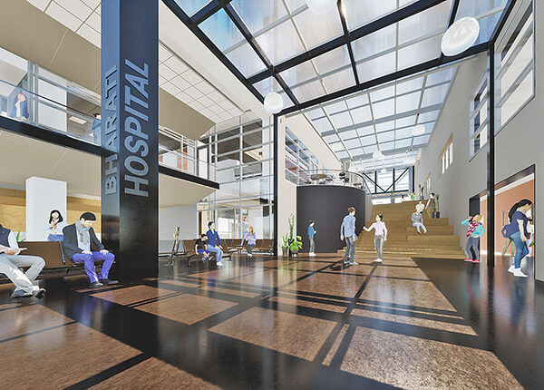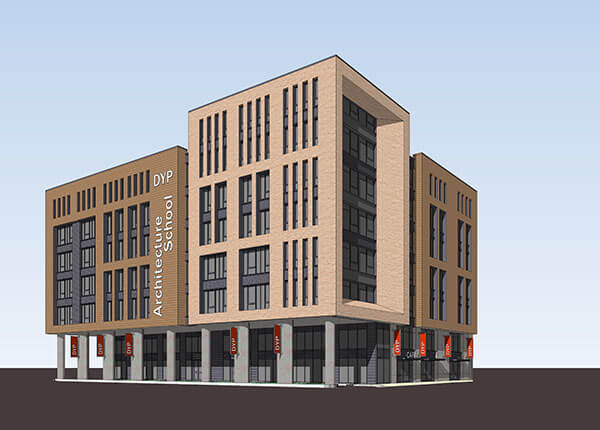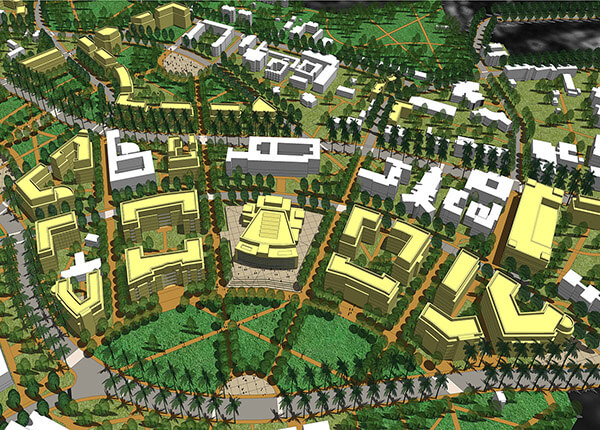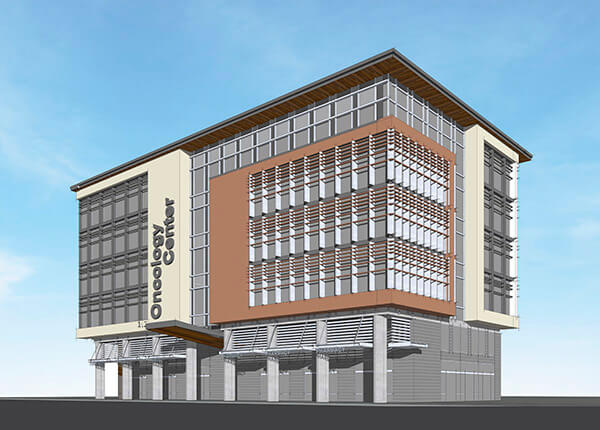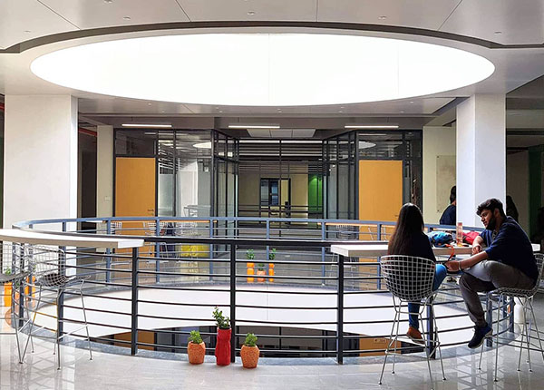
The College of Ayurveda, situated in Loni within the Pravara Institute of Medical Sciences, exemplifies collaborative and flexible interior spaces through its design. The adaptability and flexibility of the spaces is at the core of the design approach, considering the ever-evolving healthcare needs.
All learning spaces within the institute offer both formal and informal learning opportunities to the students. The library houses a stepped seating for the readers, along with formal desks and chairs. The lecture halls are designed with a theater style seating whereas the classrooms are reconfigurable.
The extensive, but judicious use of glass brings in natural light and to enhance visibility and establish connections within different spaces of the building. With carefully positioned ceiling lights, the interior spaces are brightly lit, well suited for learning environments. The neutral color palette of white, beige, brown and greige, complements and enhances the internal lighting conditions.
Client
Pravara Medical Sciences, Loni
Location
Loni
Size
120,000 Sq.Ft
Estimated Cost
+/- 6 Crores
Services Provided
Space Planning
Interior Concepts
