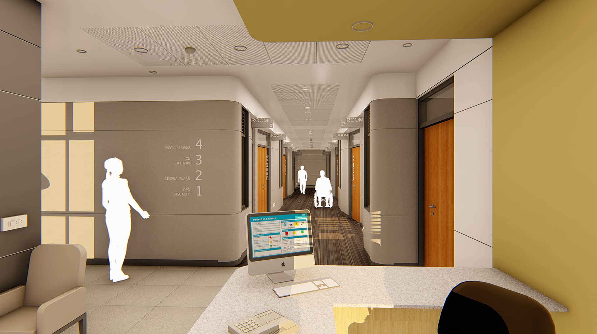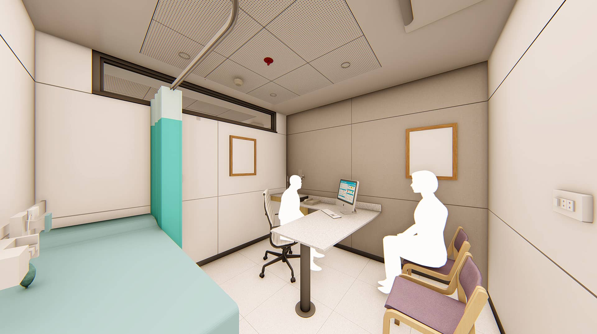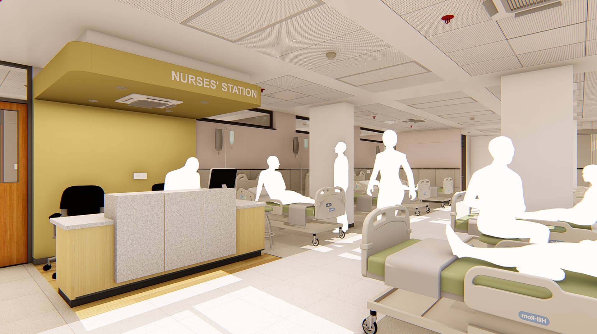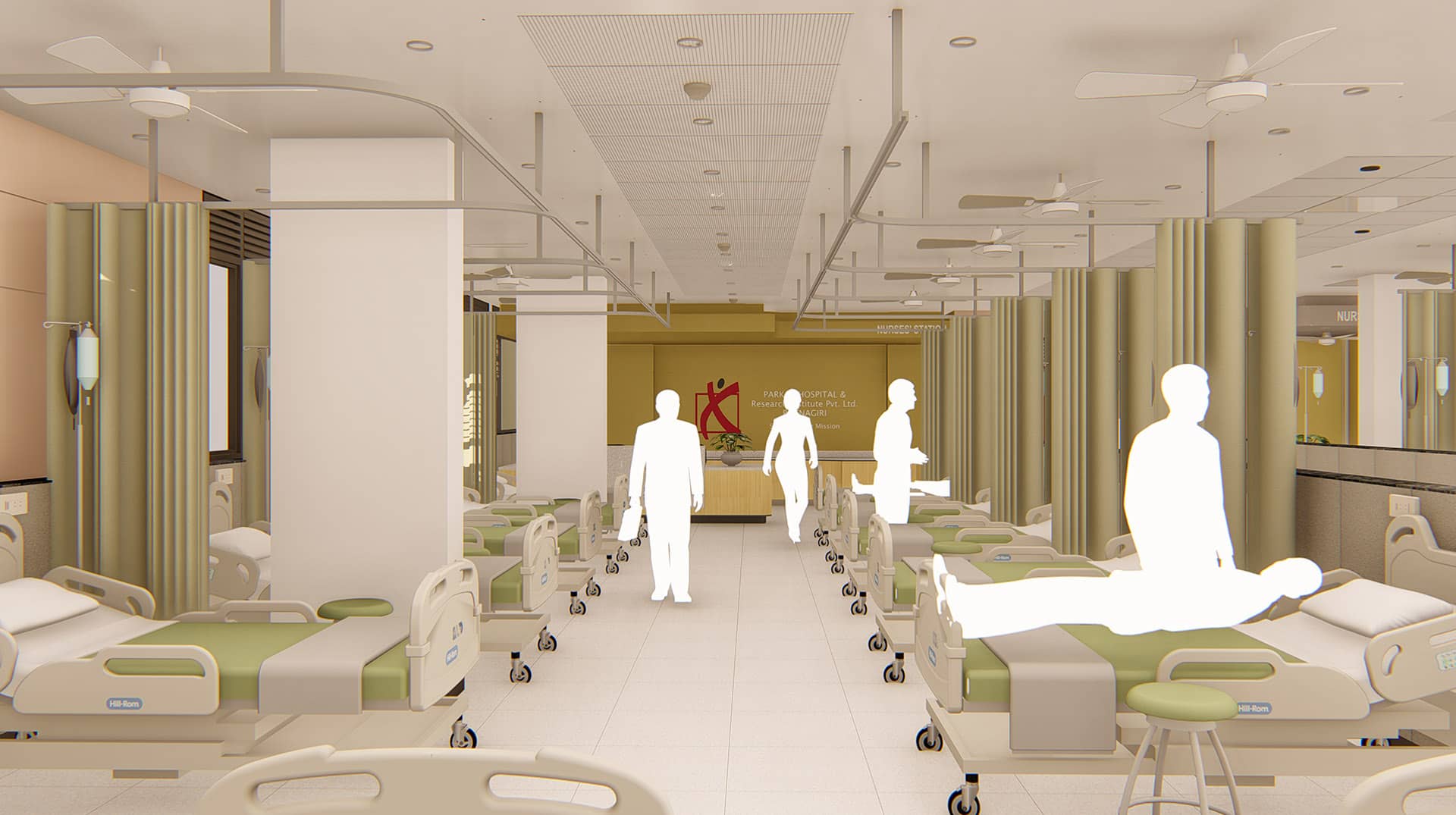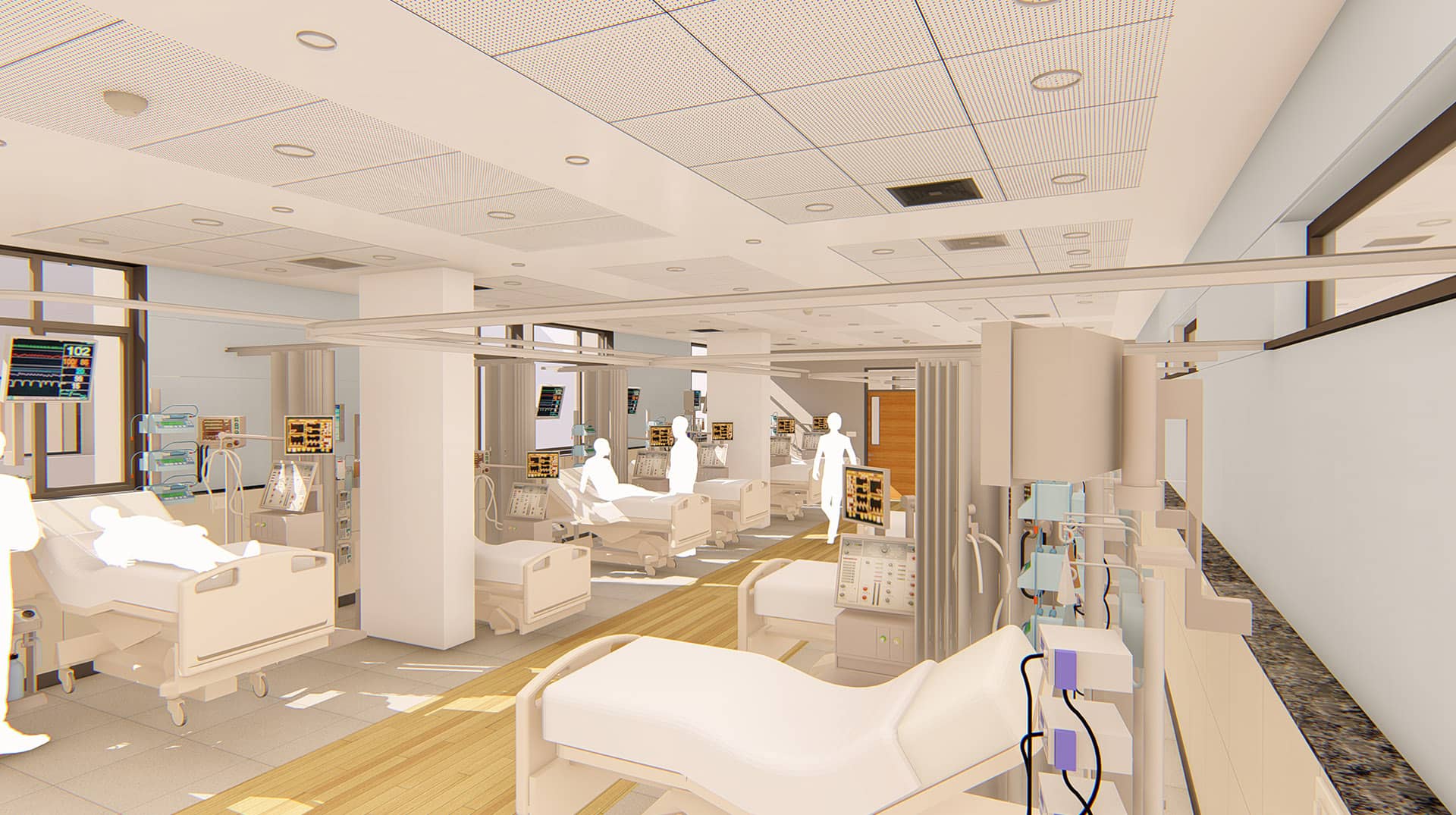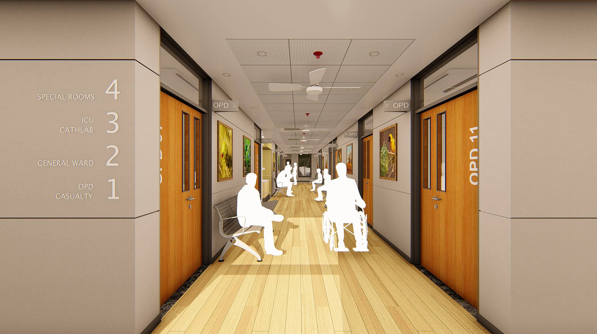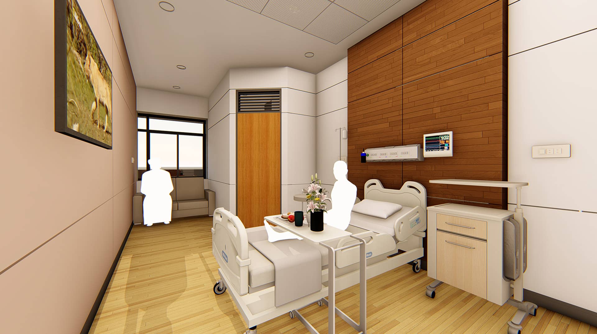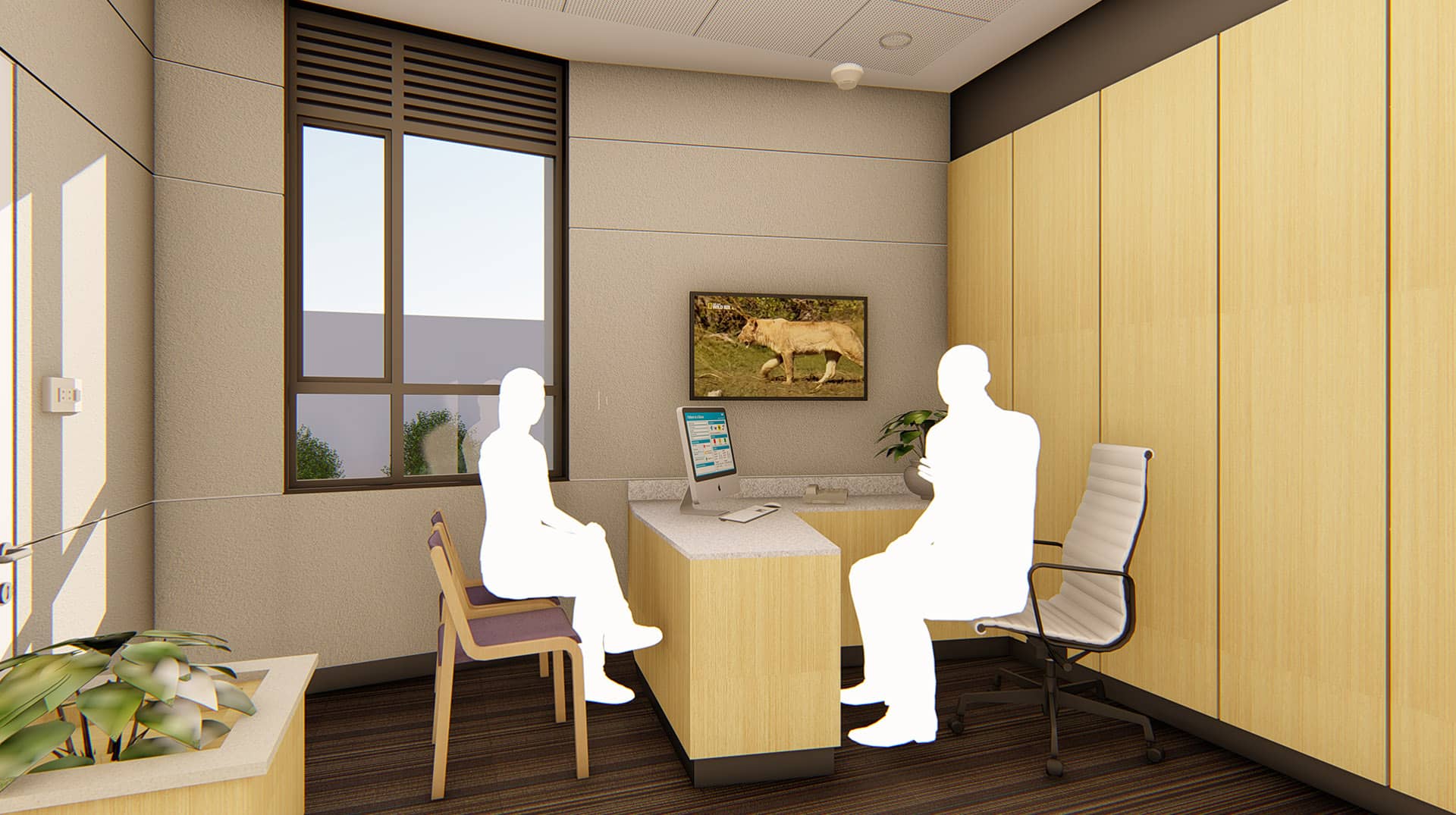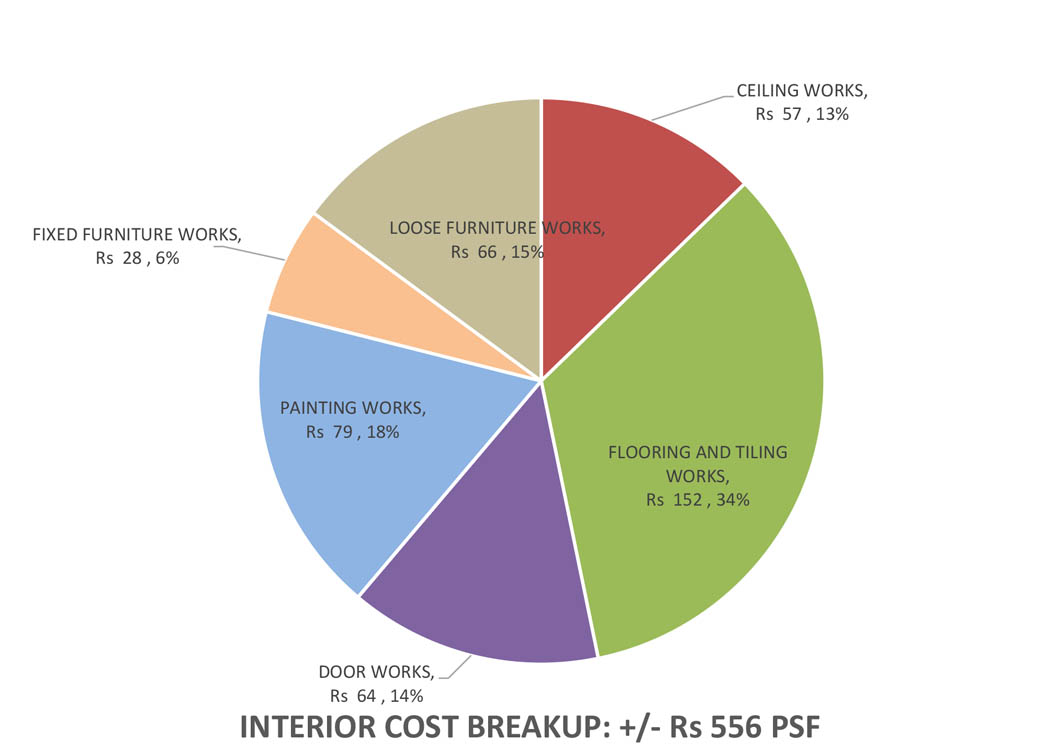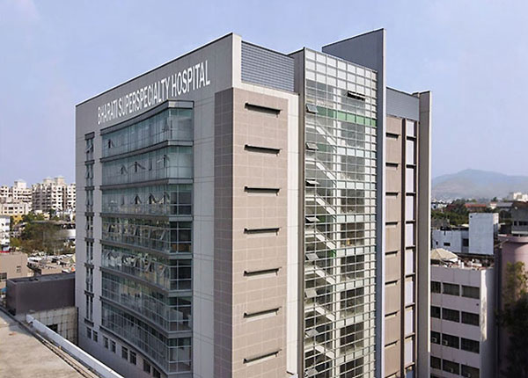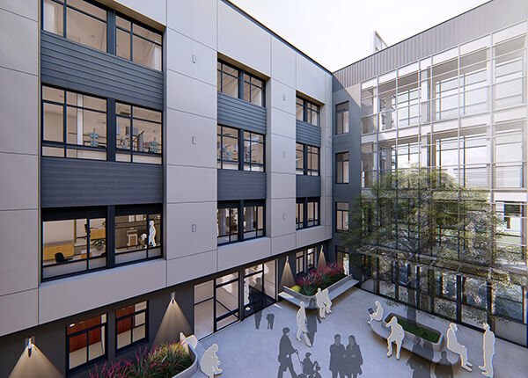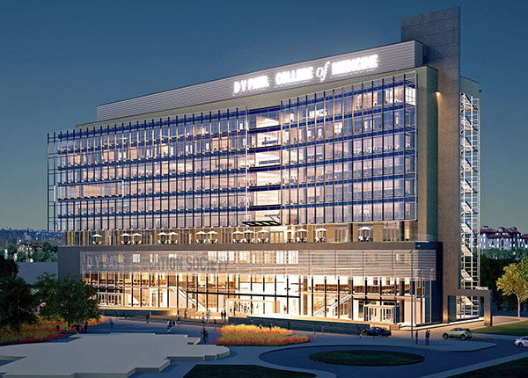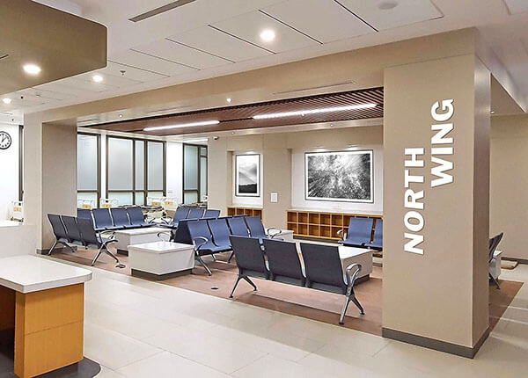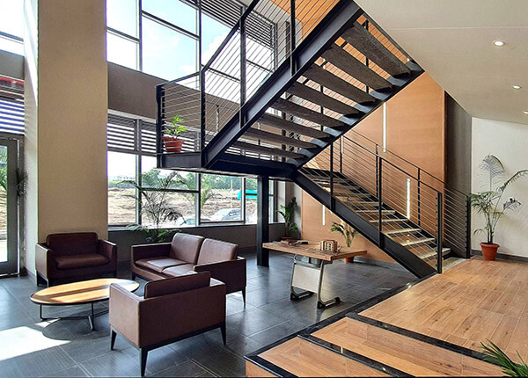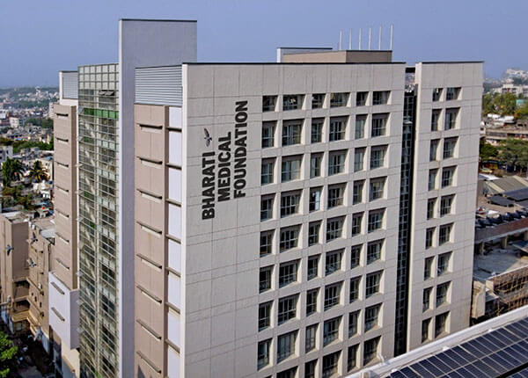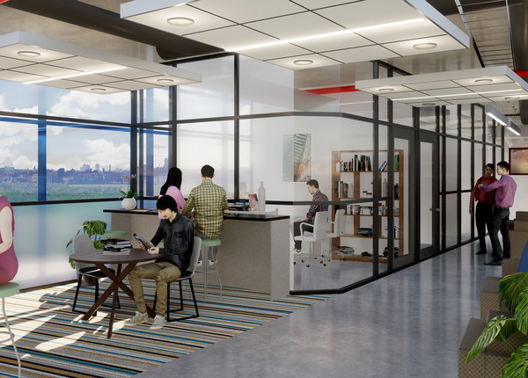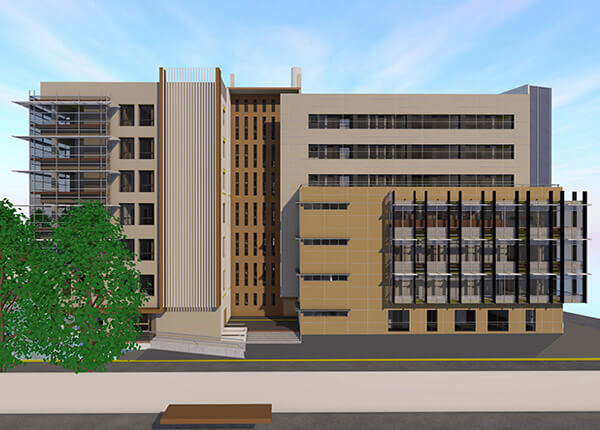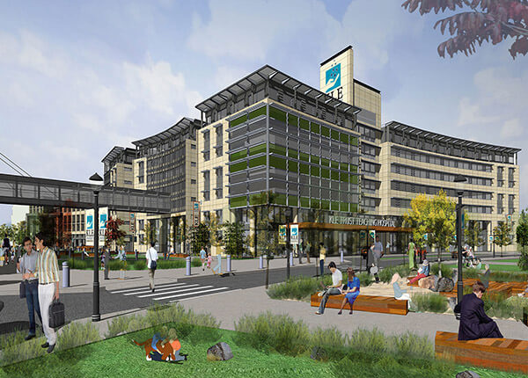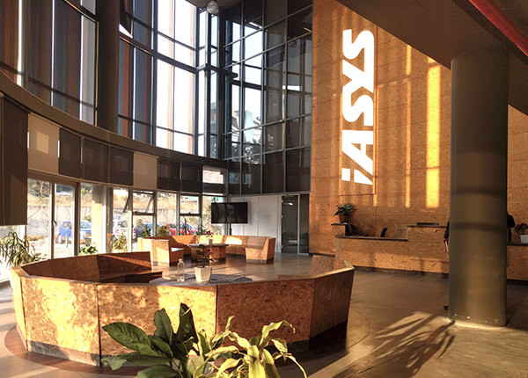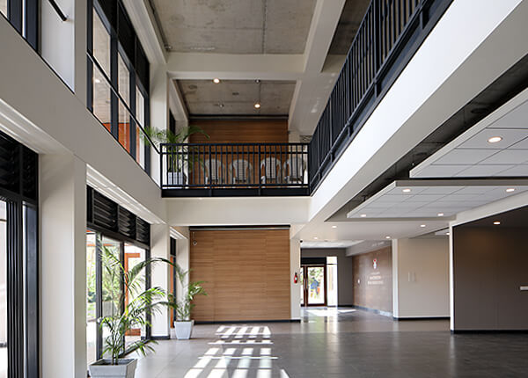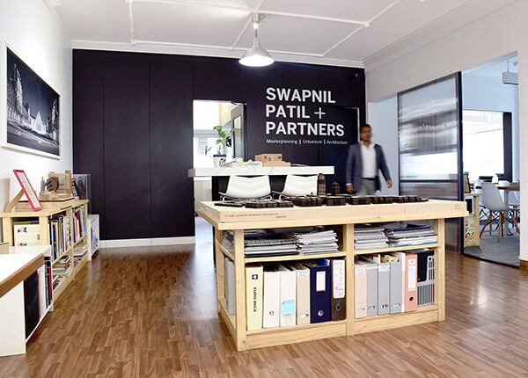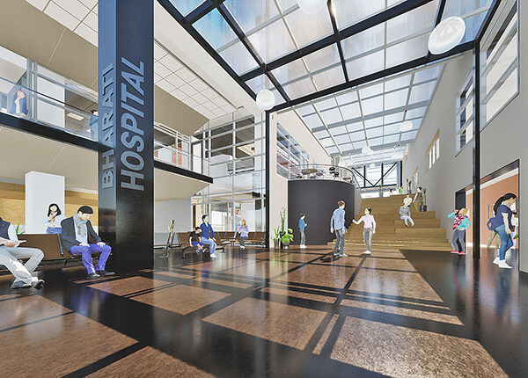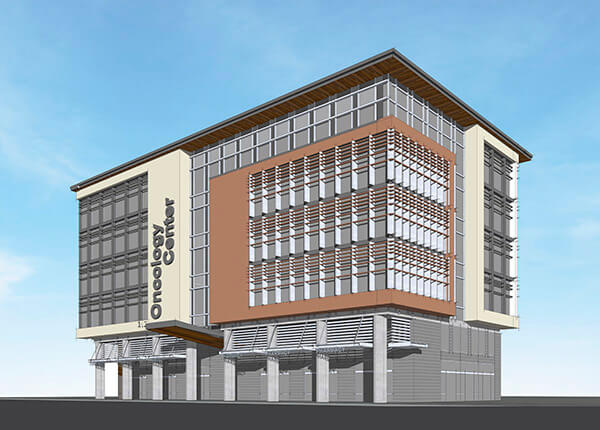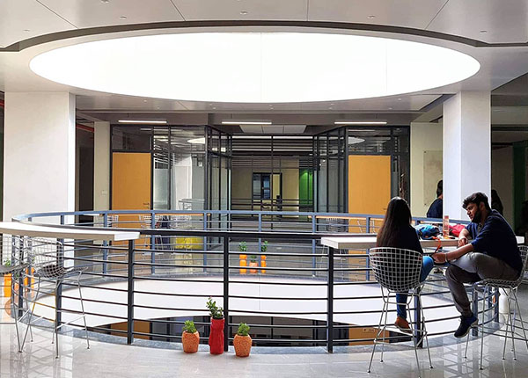
The new extension of the Parkar Multispecialty Hospital, in Ratnagiri is conceived to improve the medical facilities and infrastructural facilities, aligning to the advanced healthcare needs and the client’s vision. This foresightedness must be communicated in the design and treatment of its interior spaces.
The various spaces of an extensive multispecialty program are designed and inter-connected, conforming to a clear wayfinding strategy, for example the important utility spaces are located centrally, improving the circulation pattern. All of which creates an environment for highly functional and efficacious hospital.
Durable materials like the WPC boards, which require very less maintenance are used for paneling, paired with a minimal color palette of greys, greens, warm wood with bold accent colours.
The open to sky waiting area adds a space of distinct character to the hospital environment, offering openness to soothe the anxious patients and visitors.
Client
Parkar Hospital
Location
Ratnagiri
Size
36,285 Sq.Ft
Project Cost
+/- 2 Crores (Rs 556 PSF)
Services Provided
Interior Design
Const. Administration
Avg. Interior Costs
Fixed Furniture: Rs 28 PSF
Loose Furniture: Rs 66 PSF
Materials Used
Full Body GVT Tiles
Luster Paint
2×2 Ceiling Tiles
Glass Partitions
Plywood with Laminate
WPC Panels

