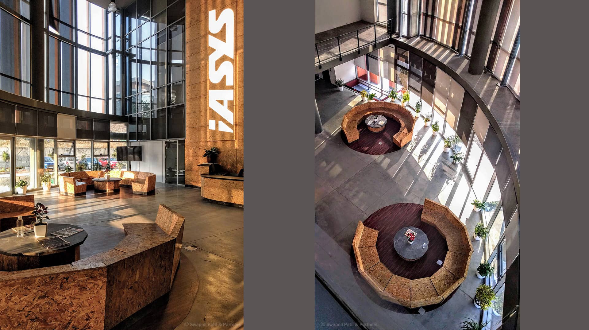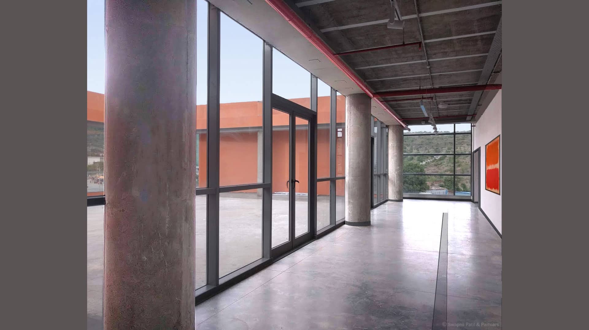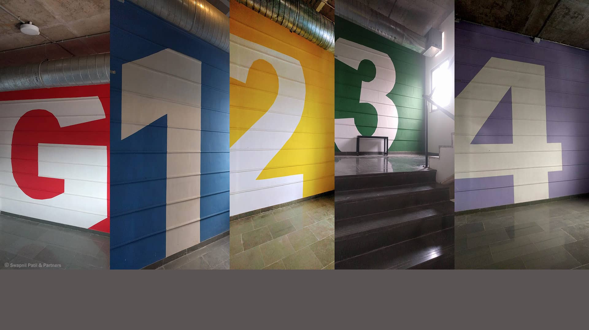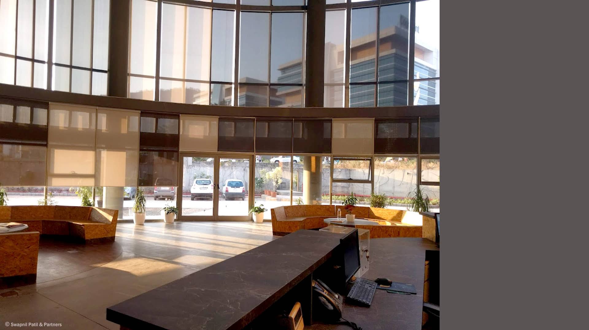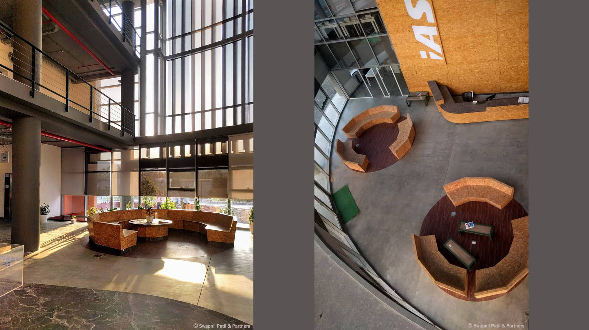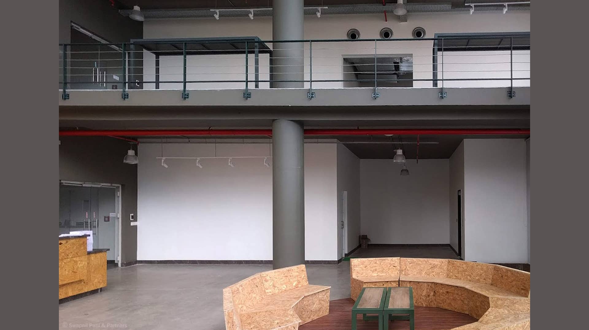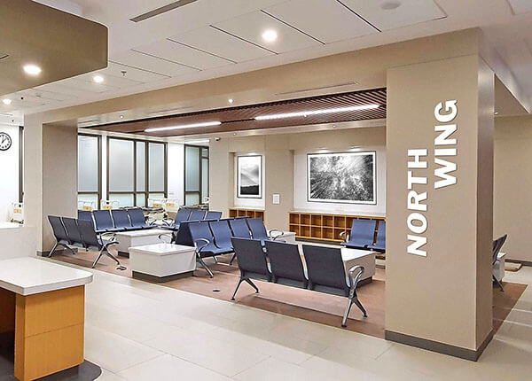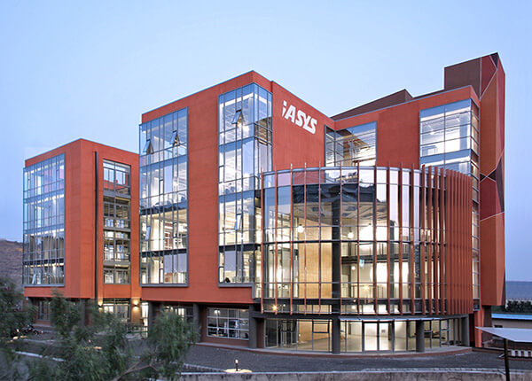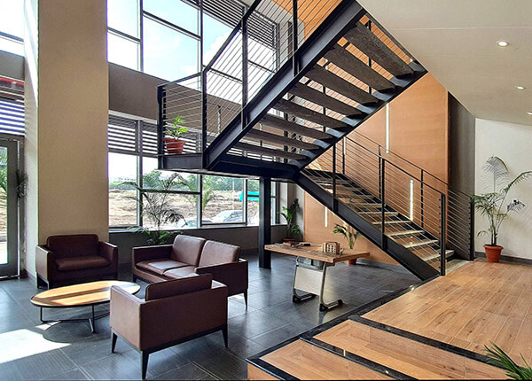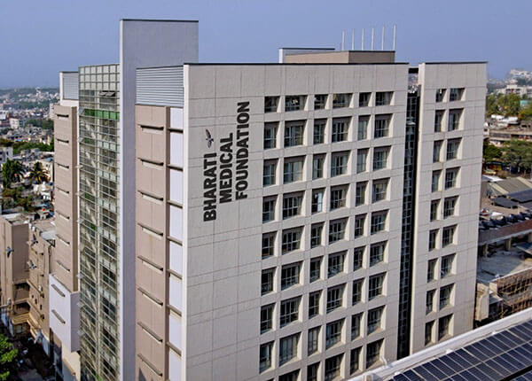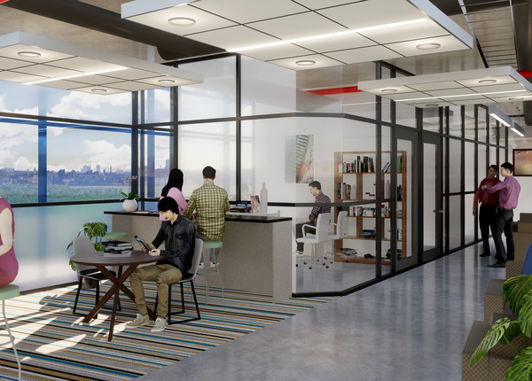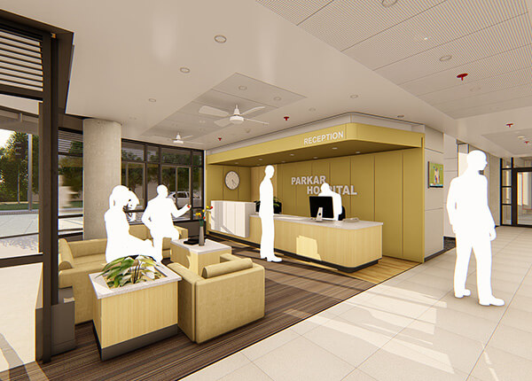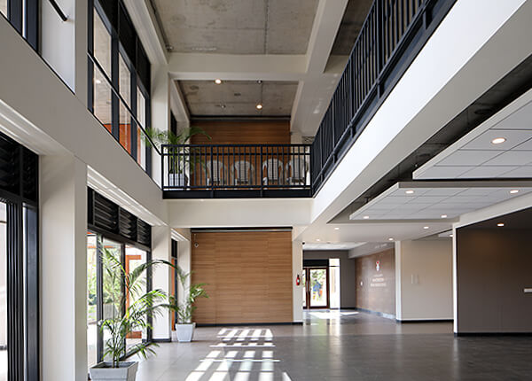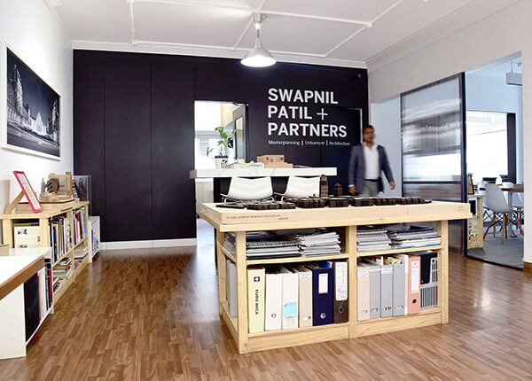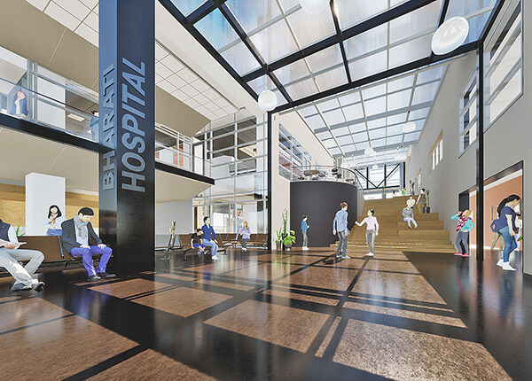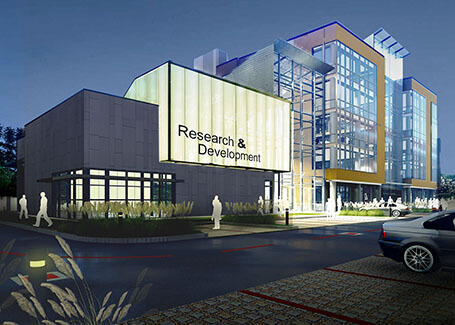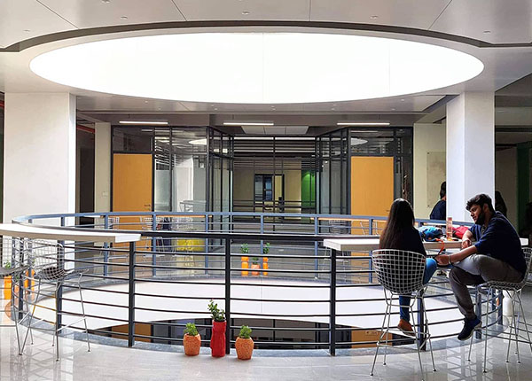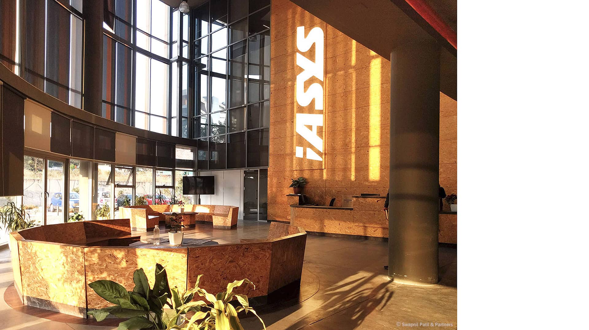
The 40,000 square feet of office space was designed and built for the IASYS headquarters in Phase one of its construction. Located in Hinjewadi, Pune the IASYS office headquarters houses working studios, high-tech offices and training facilities for their staff of 200.
The three-storey atrium with brise-soleil, protecting the full height windows from direct sun, becomes the focal point, from where other spaces on different levels are connected visually. The atrium is also a reception and waiting space that enjoys abundant natural light from the full height windows on its front facade, offering the stunning mountain views.
The polished concrete floor, ceiling with exposed services, OSB Furniture and paneling, add to the industrial look of the office space. The materials and finishes are judiciously used to conform to the modern office environment and also consider the limitations of the modest budget.
Project Team:
Design Architect, Lobby Interior Design: Swapnil Patil + Partners
Executive Architect/ Structure: Beri Urban & Environmental Planners. www.beriae.com
Client
IASYS
Location
Hinjewadi Pune
Size
38,745 Sq.Ft,
Project Cost
+/- 0.84 Crores (Rs 218 PSF)
Program
Open Offices
Conference Rooms
Board Room
Research Laboratories
Incubation Spaces
Cafeteria
Training Rooms
Admin Offices
Avg. Interior Costs
Fixed Furniture: Rs 41 PSF
Materials Used
Oriented Strand Board (OSB)
Luster Paint
Ceiling Clouds
Glass Partitions
Plywood with Laminate

