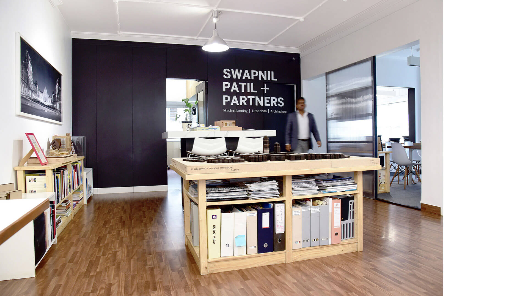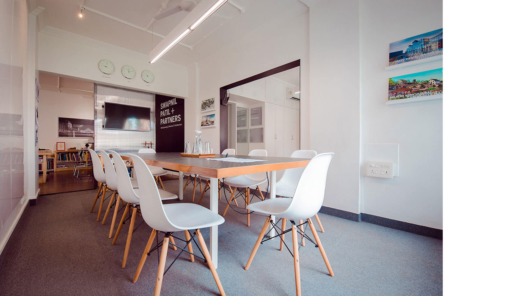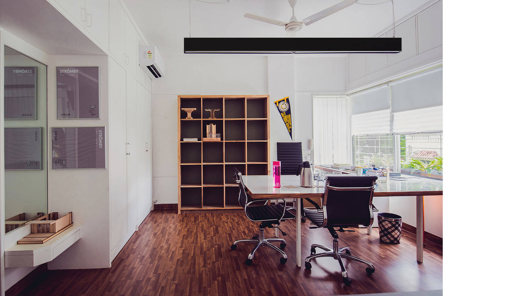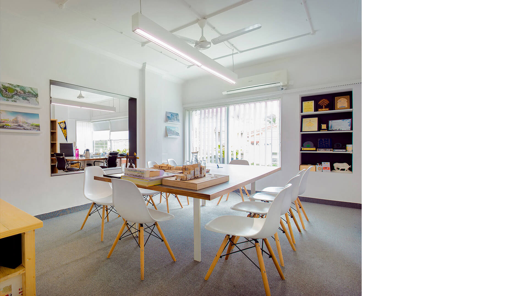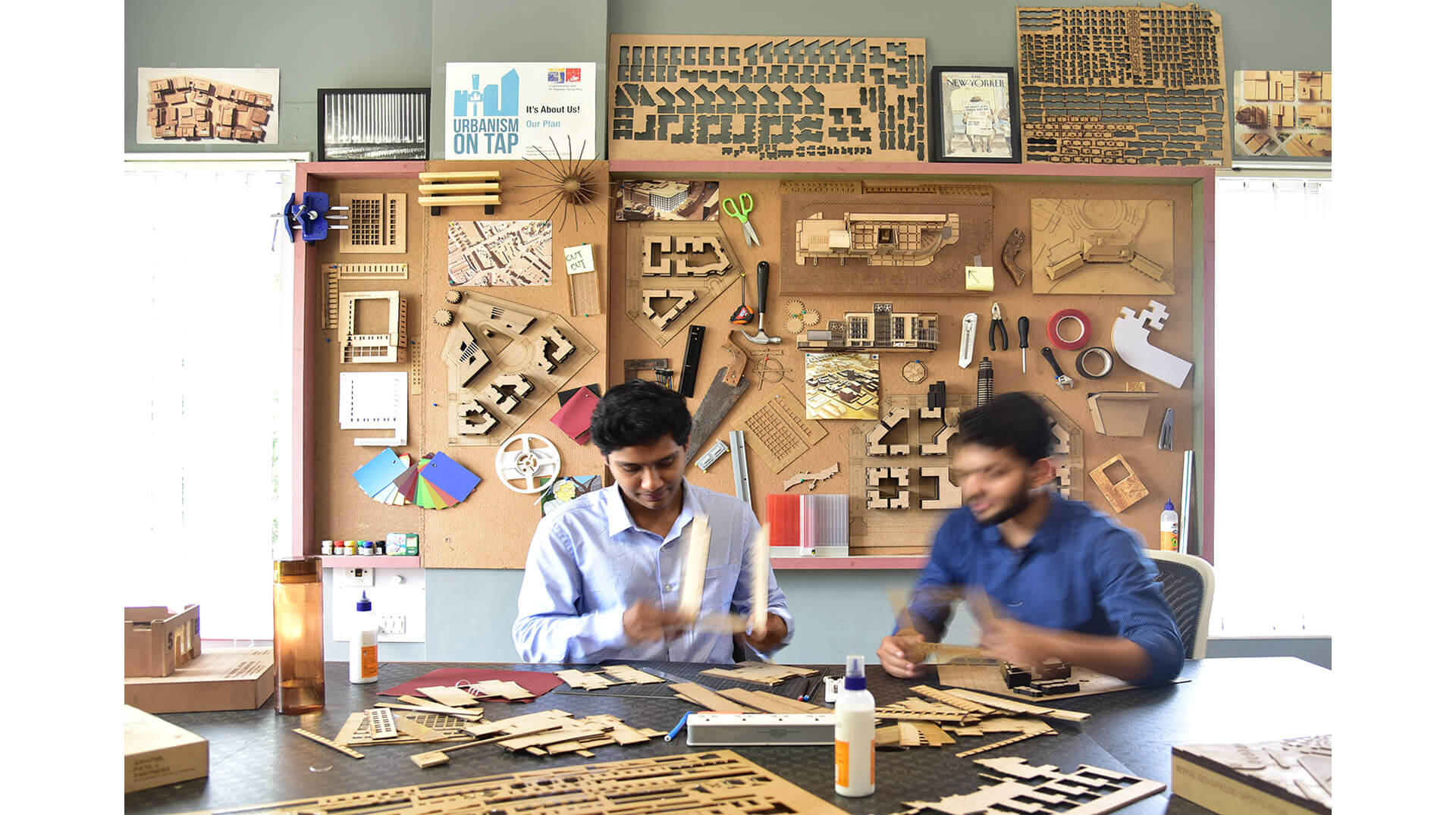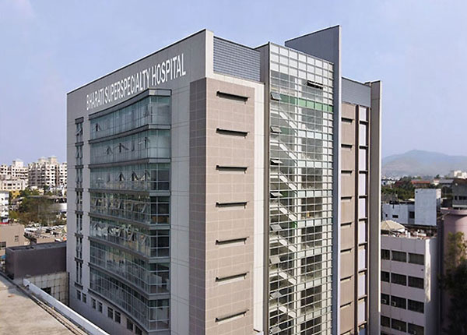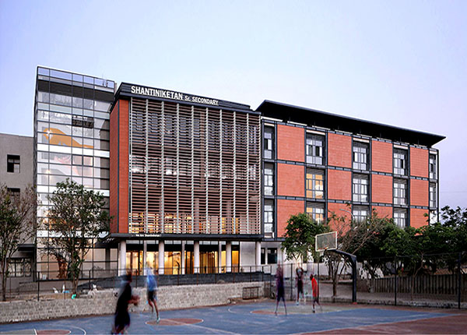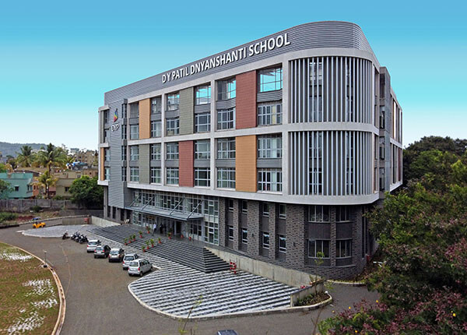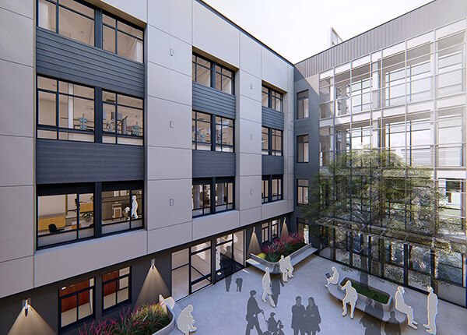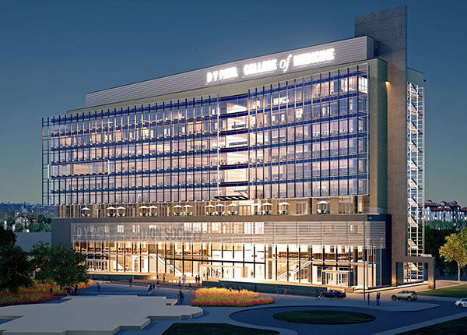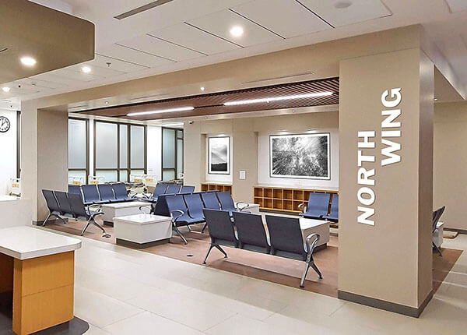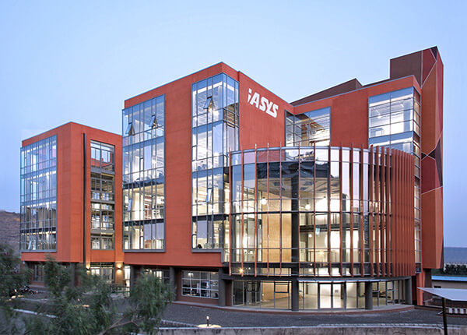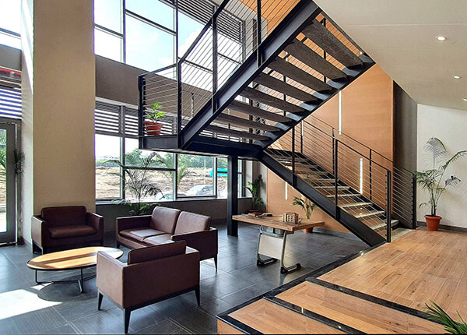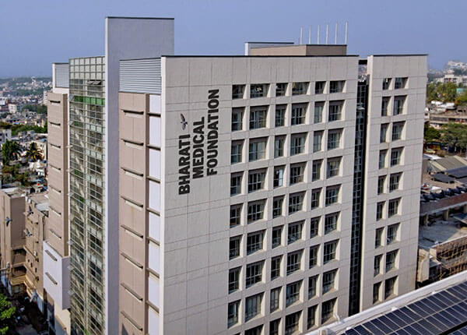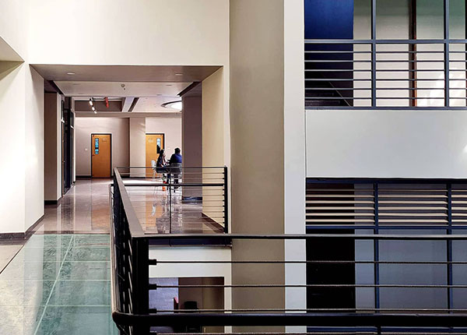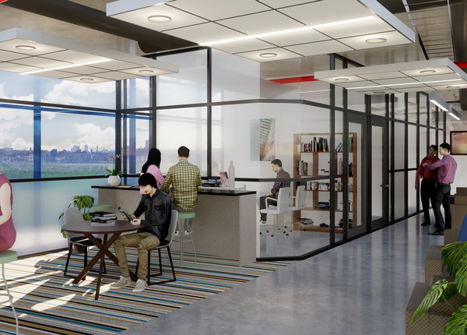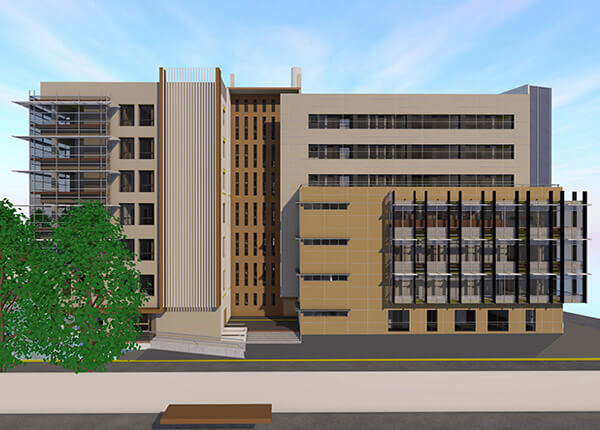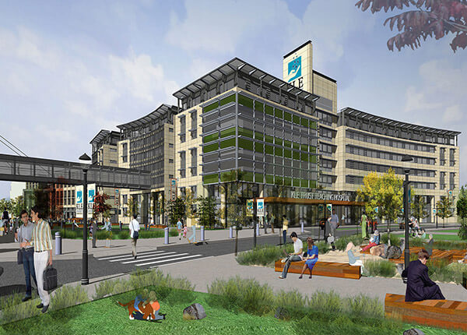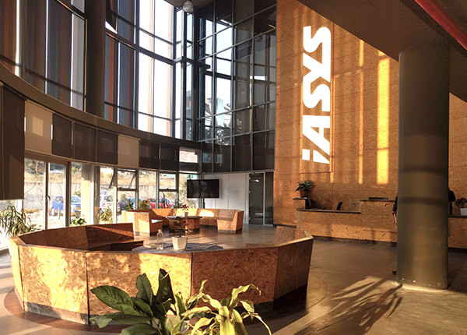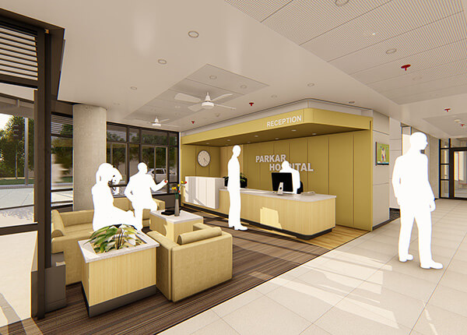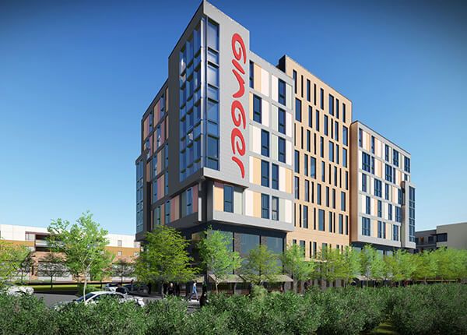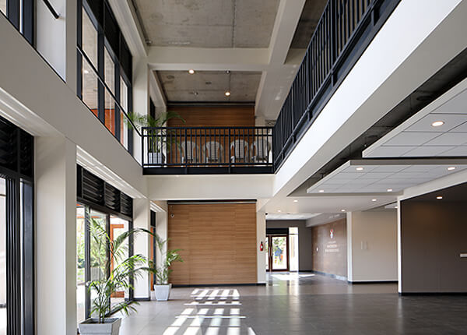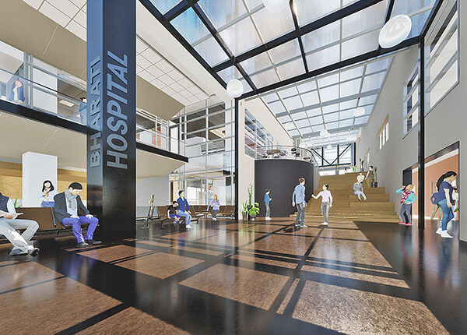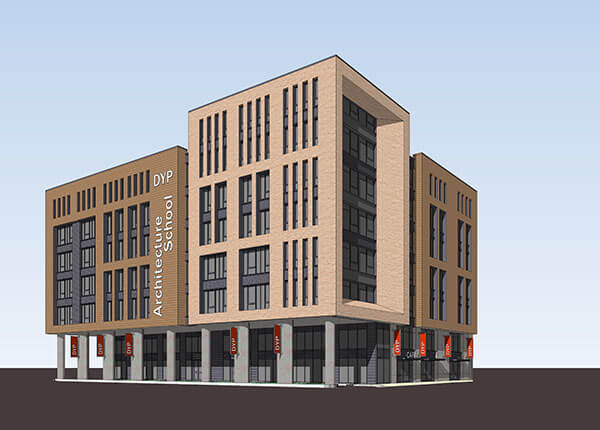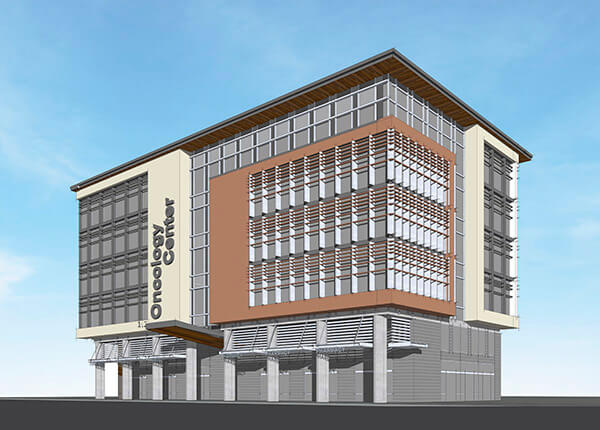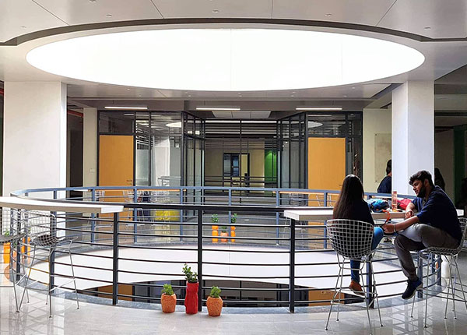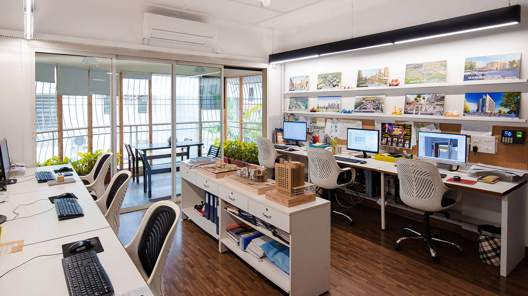
One of the most important projects for any architect is the firm’s own office. It is an opportunity to impress visitors and potential clients without having to speak much about the firm’s creativity and capability.
The SPAP office space of 1800 sq. ft, accommodates the open design studio, partner’s office, conference room, model making room, VR lab, a sit-out balcony and support facilities. Designed at less than 250 sq. ft., it exemplifies cost efficiency and showcases the firm’s ingenuity.
A fine balance of formal and informal spaces create a unique working environment that enhances productivity and offers opportunities to rejuvenate. In the monochromatic palette, the black logo wall makes a statement of confidence and serves as a great photo-op backdrop.
Client
Swapnil Patil & Partners
Location
Pune
Size
1,800 Sq.Ft
Project Cost
5 Lakhs (+/- Rs 250 PSF)
Materials Used
Linoleum Flooring
Polycarbonate Partitions
Exposed Ceiling
Cement Board
Pine wood
Acrylic Carpet
