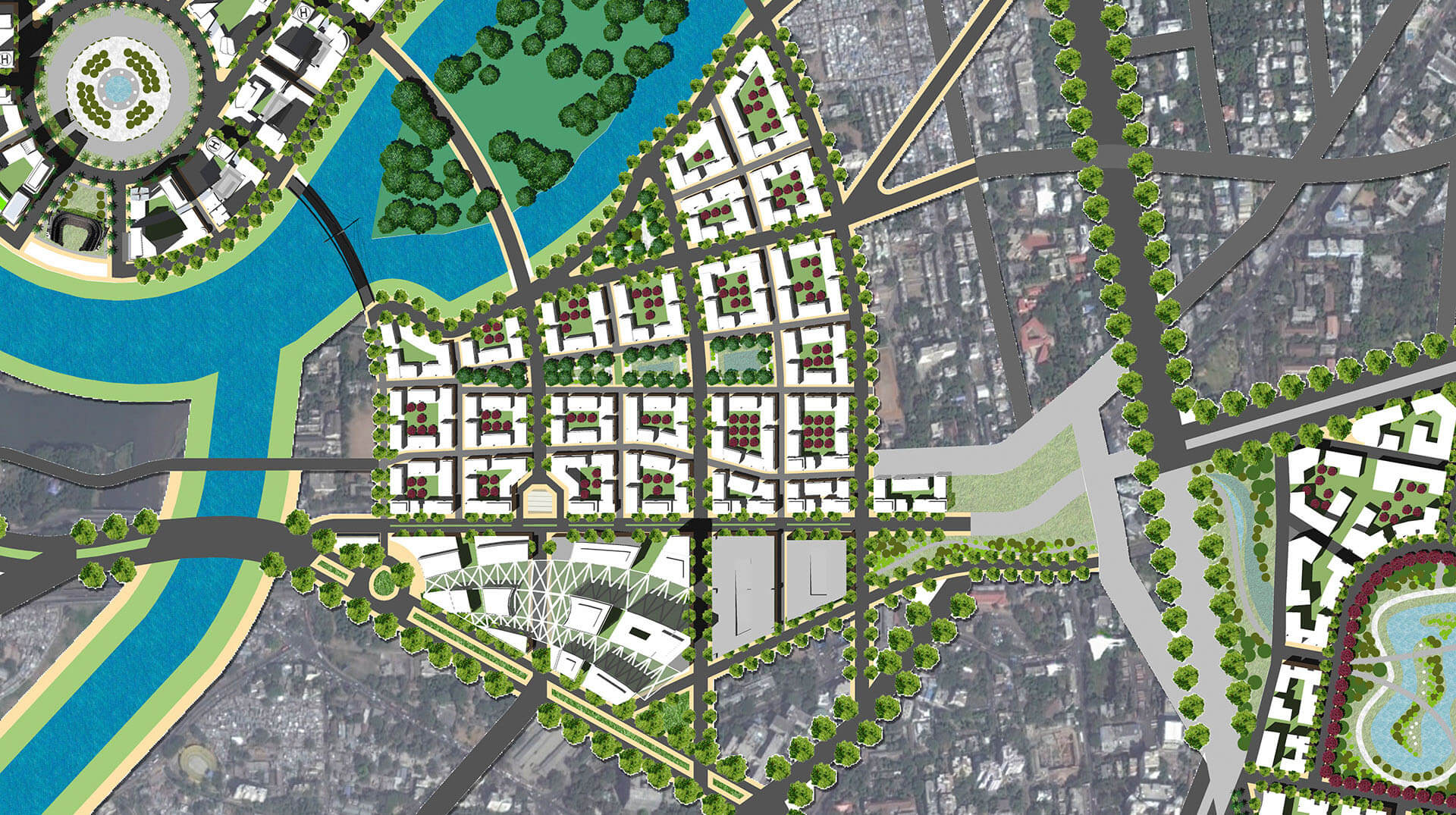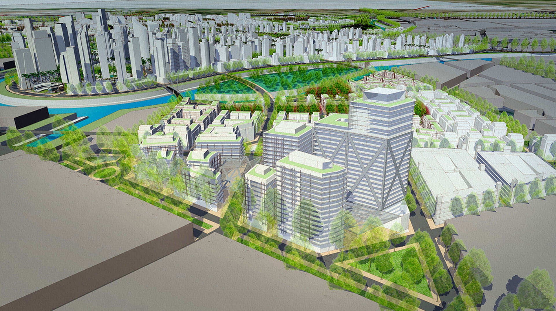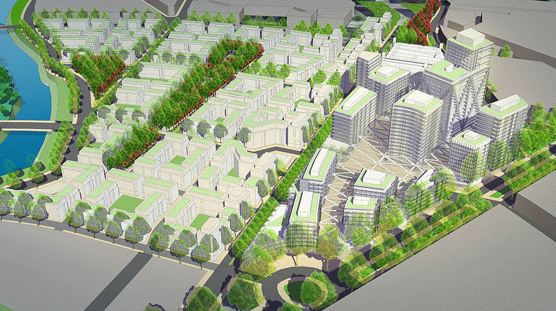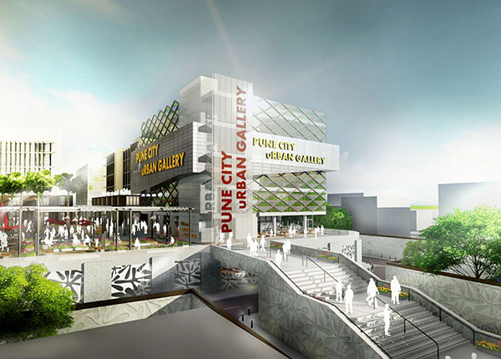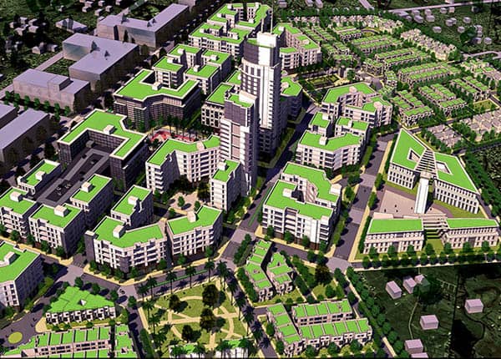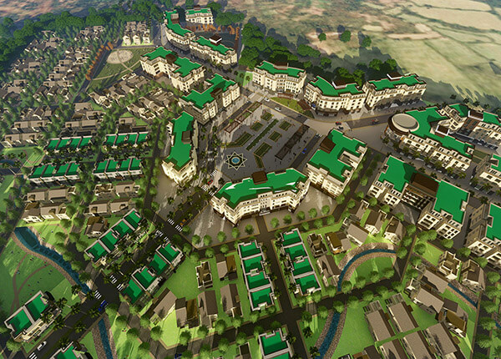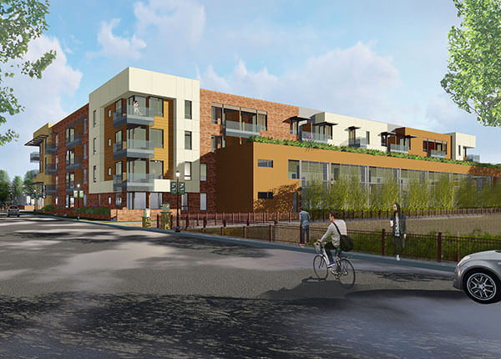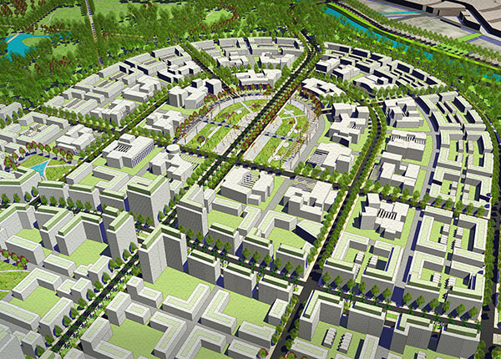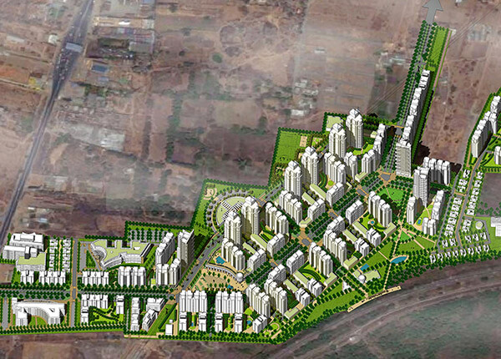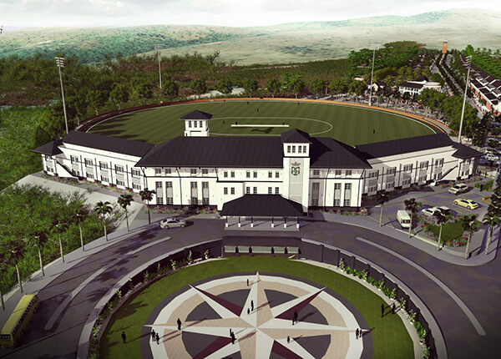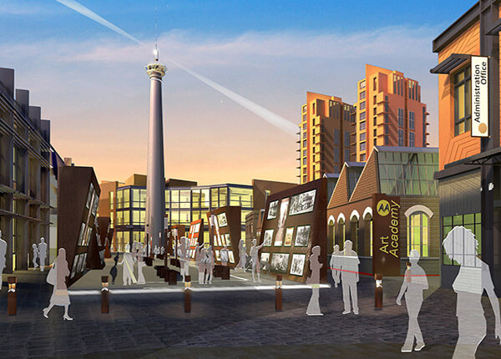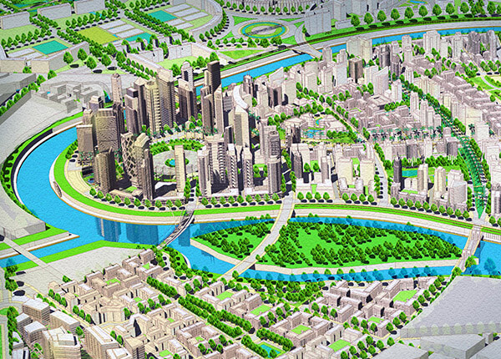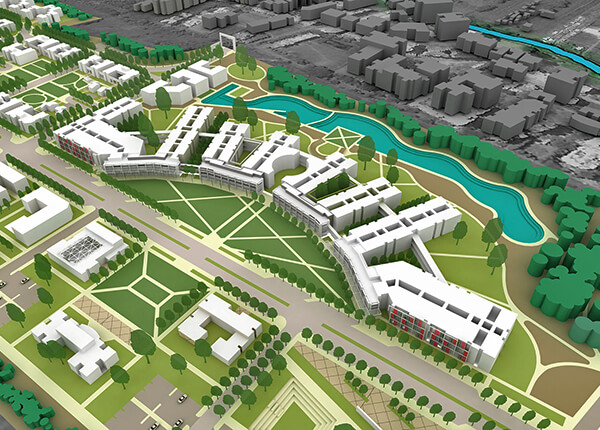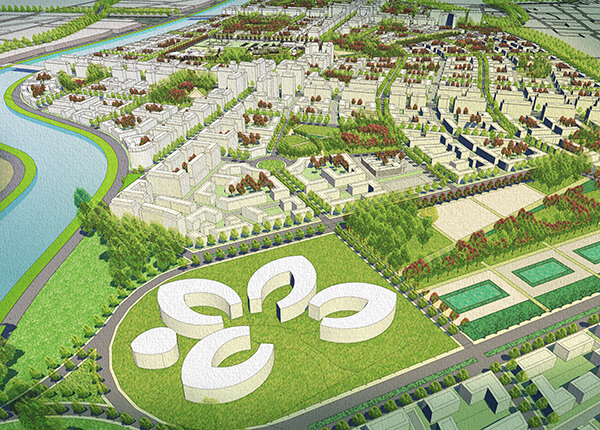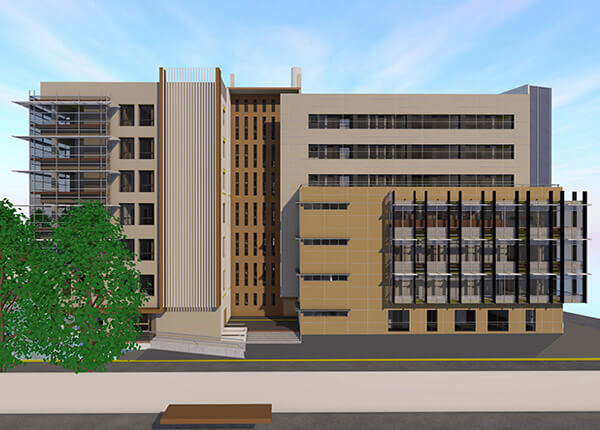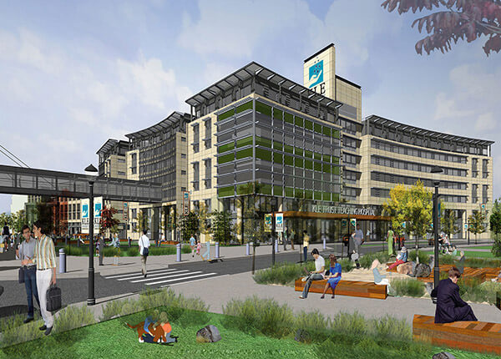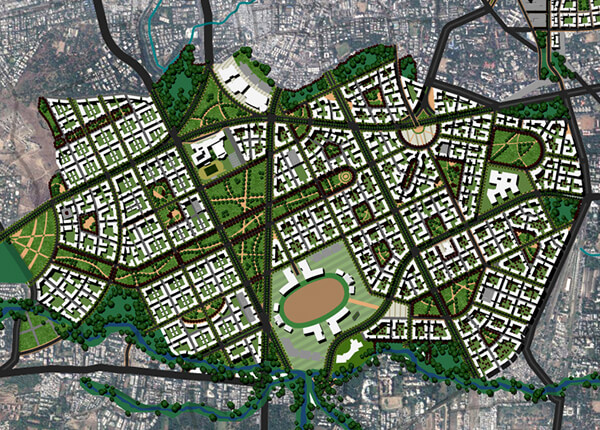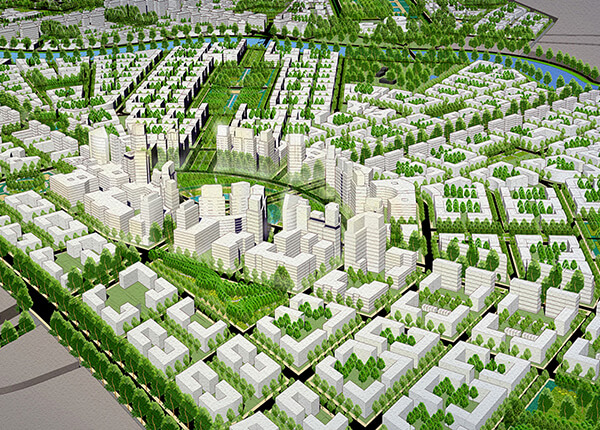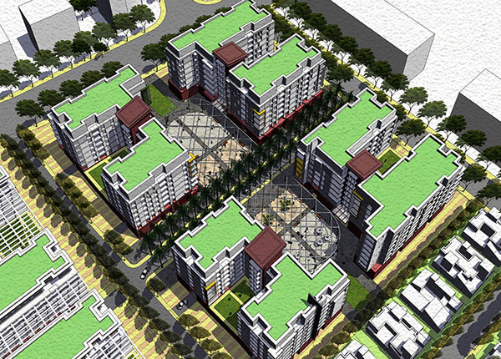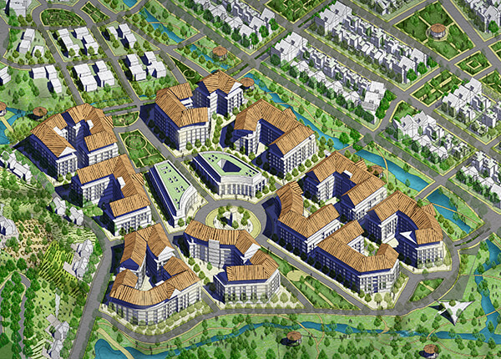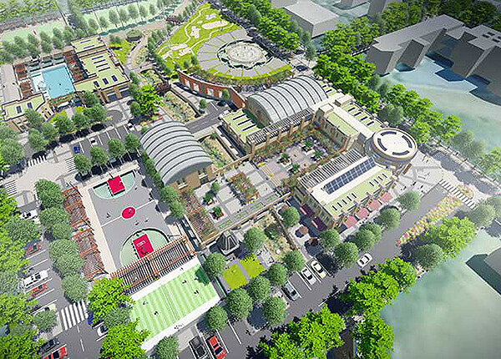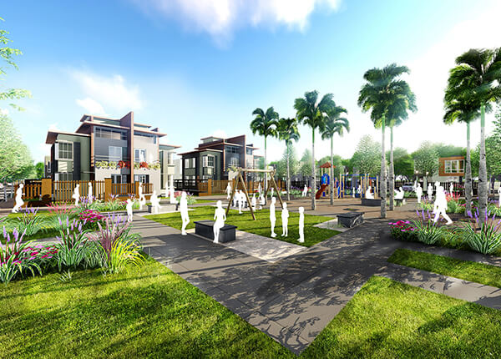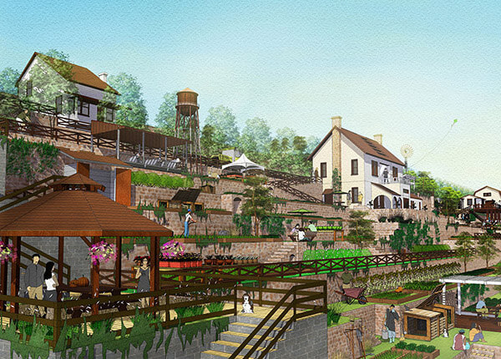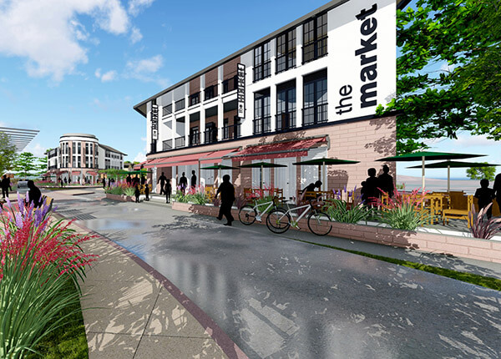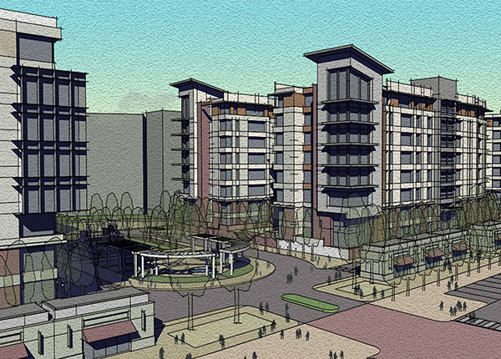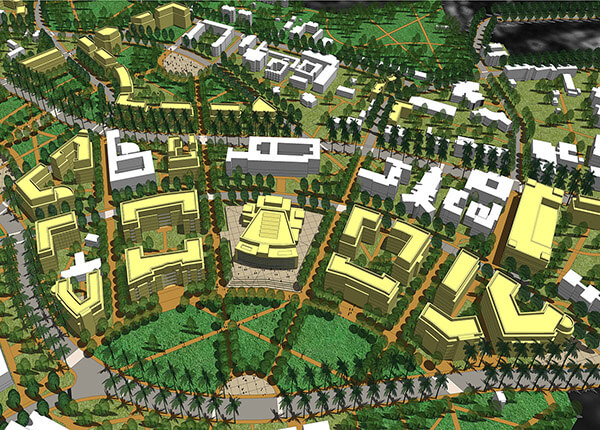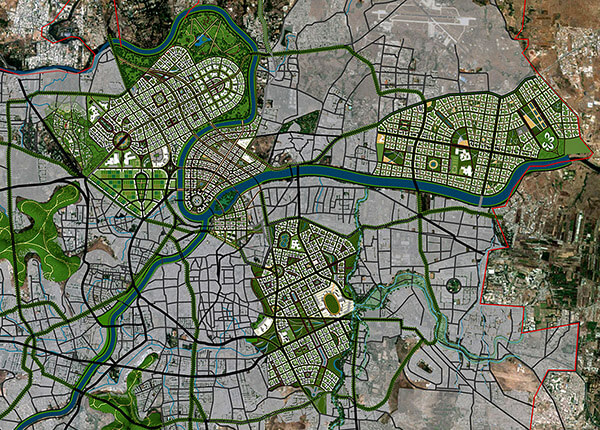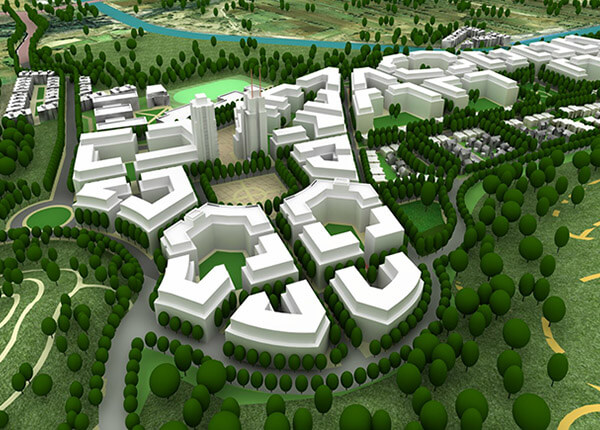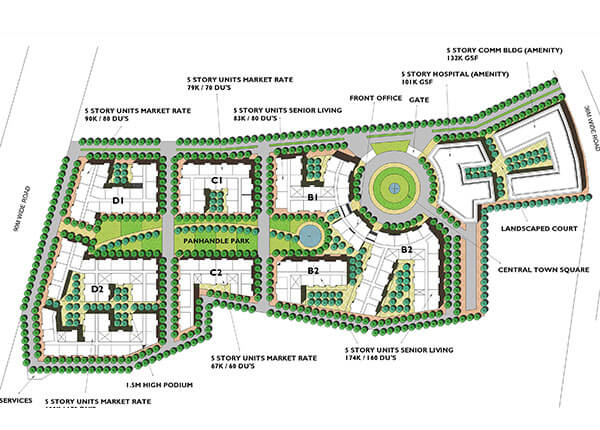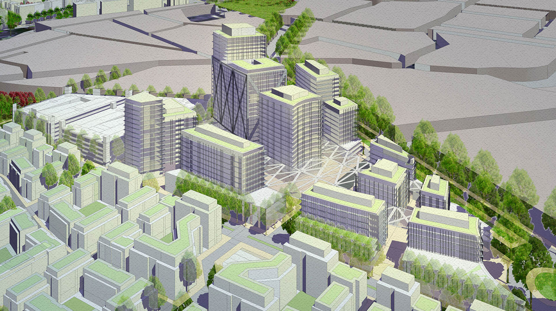
The redevelopment vision plan for Pune station explores the possibility of what train stations could look like in the High-Speed Rail environment that the Indian Railways is pursuing rigorously.
Designed for mixed-use utility and 24×7 operations, this massive redevelopment plan on a 36-acre site may transform the current Pune Railway Station. It can become the “Grand Central Station of Western Maharashtra”.
The concept plan for the station envisions a two-level concourse, housing the train platforms on the lower level and the local transit system on the upper. The ground floor level connects with the street and accommodates the retail shops and restaurants. Upper floors will be dedicated to housing the offices of railways for the western division. With a focus on revenue generation, the remaining project will develop into commercial buildings with leasable office space, and a Convention Hall with a five-star hotel tower to self-finance the project.
Client
None, Pro-Bono
Location
Pune
Site Area
36 Acres
Program
Railway Station
Metro Station
Concession
Offices
Hotel
Commercial

