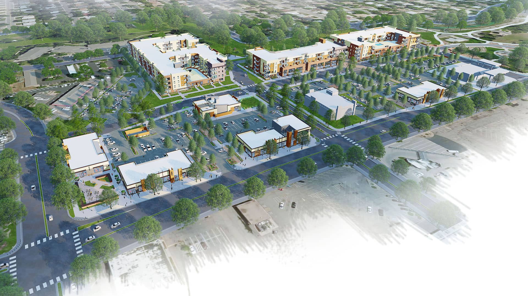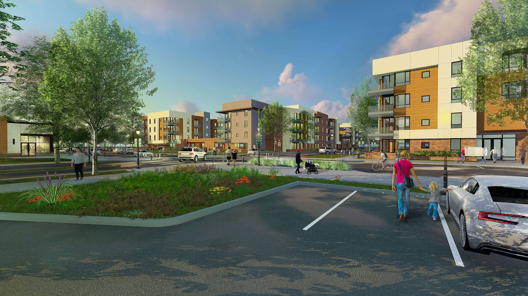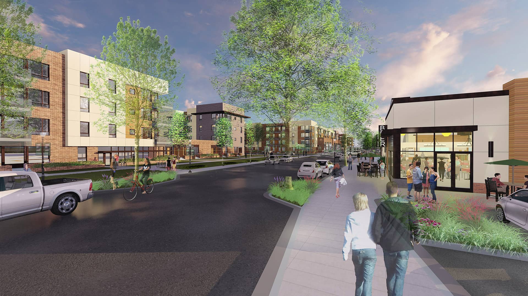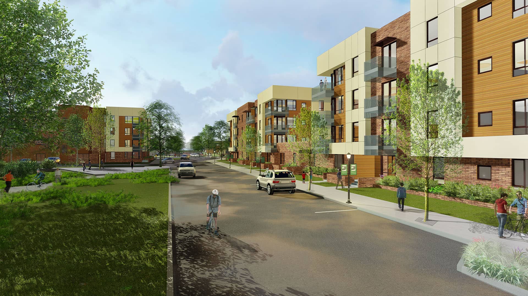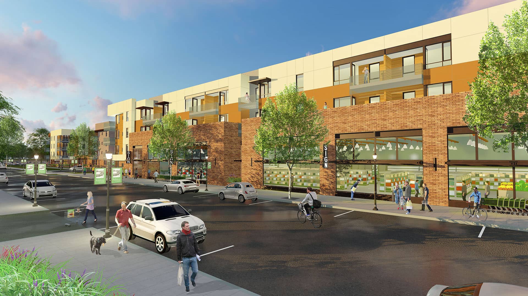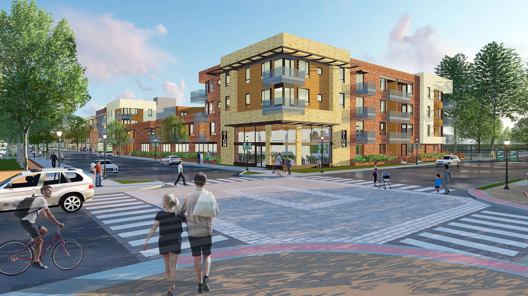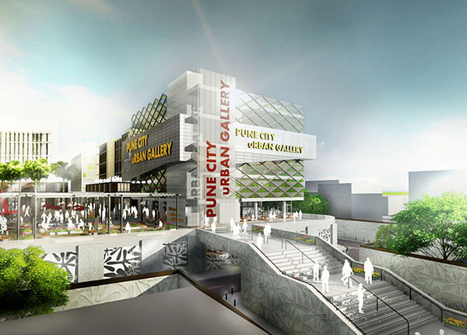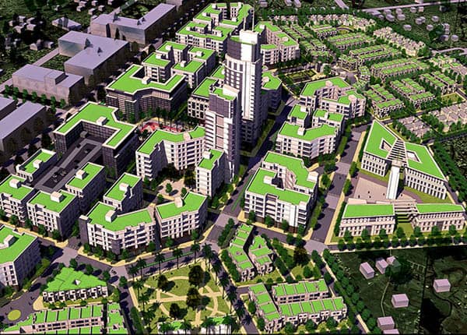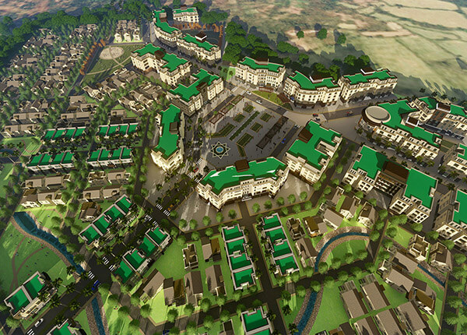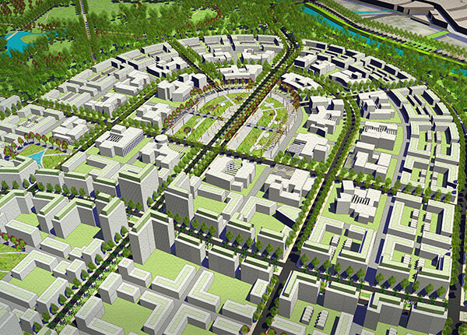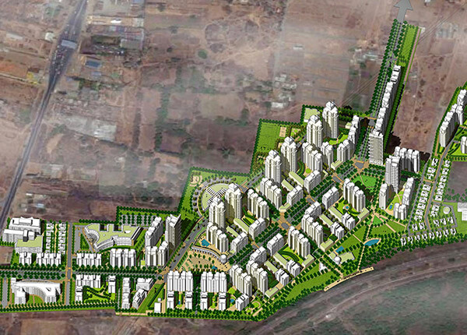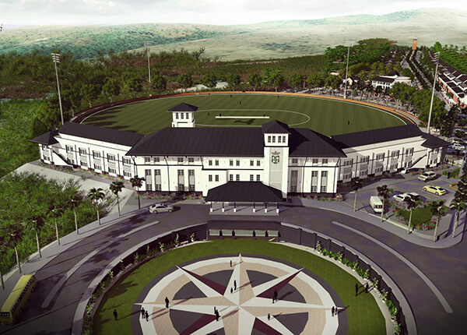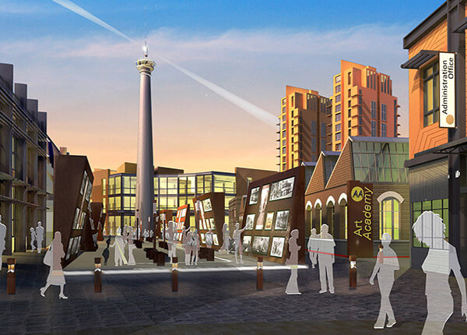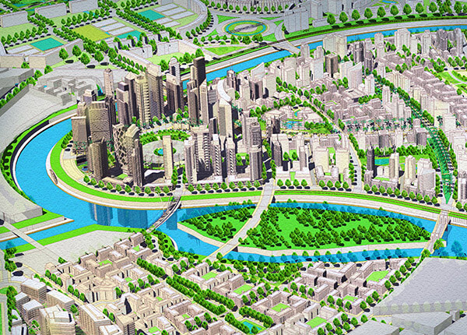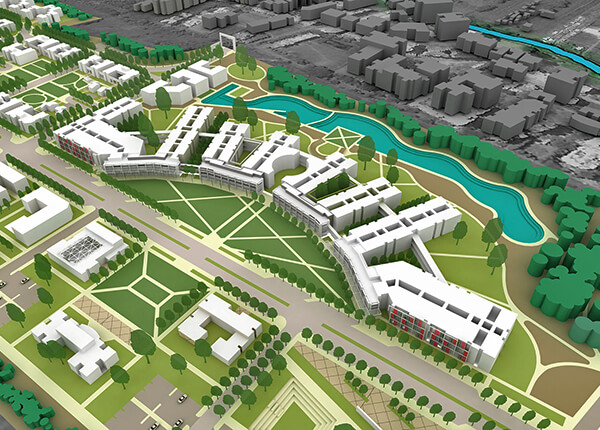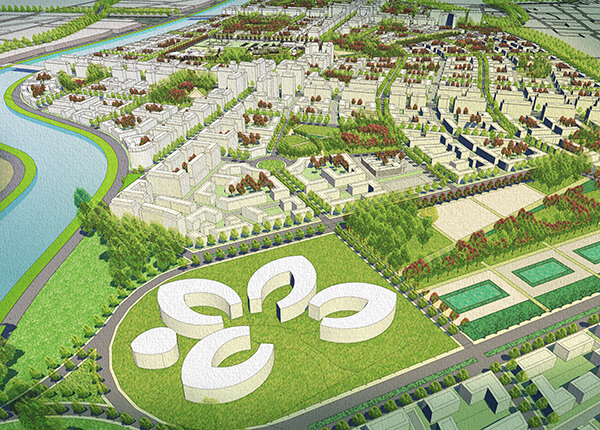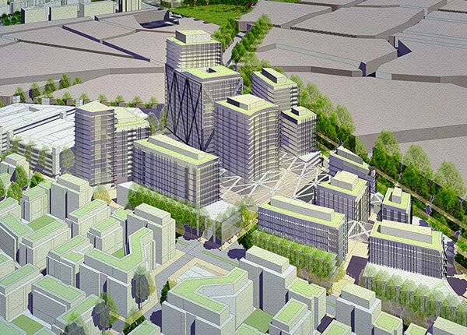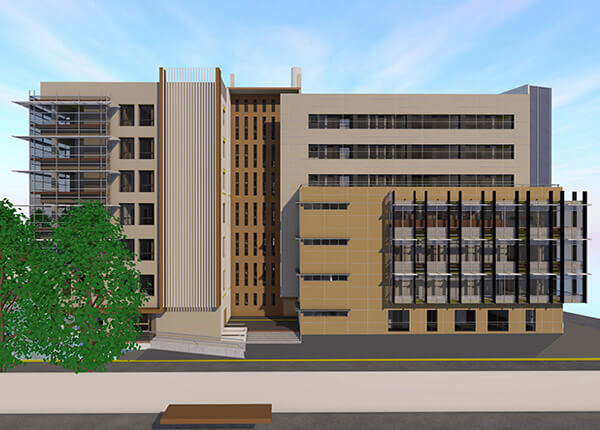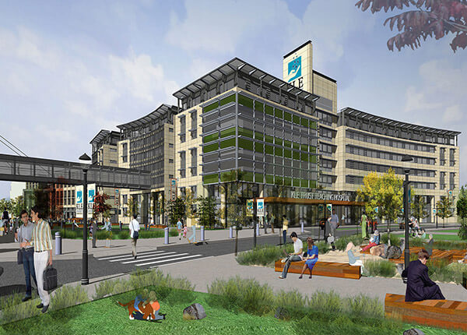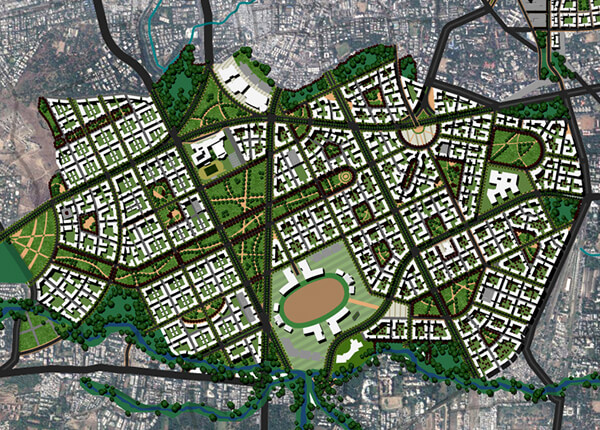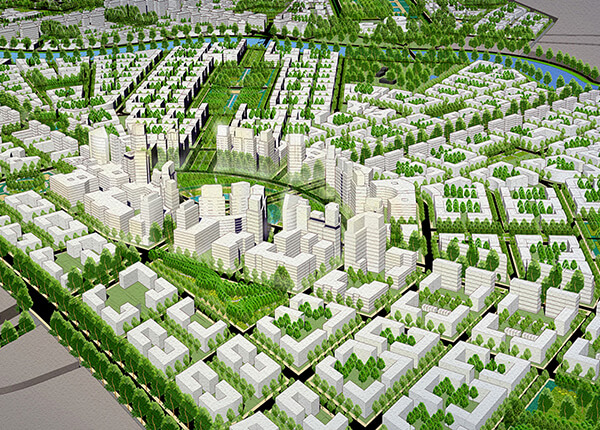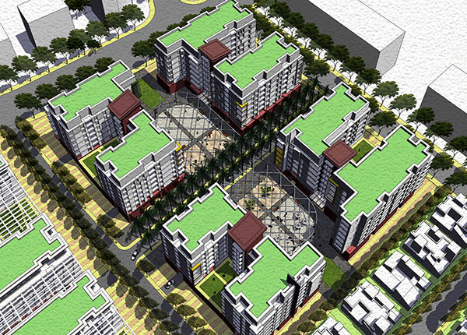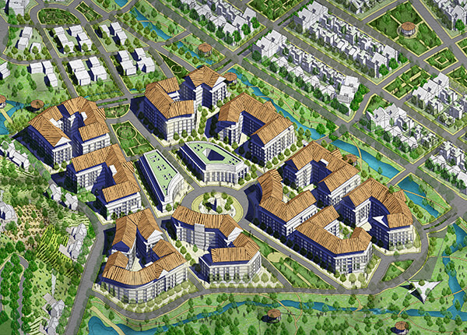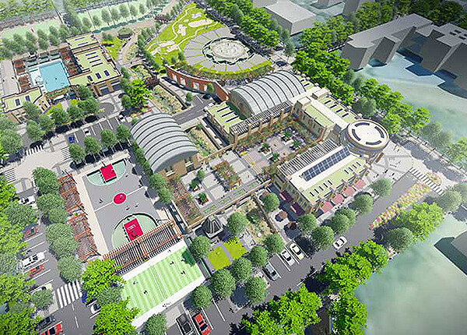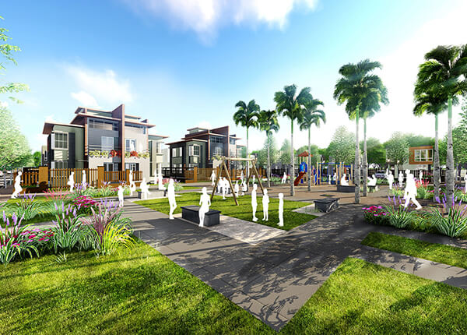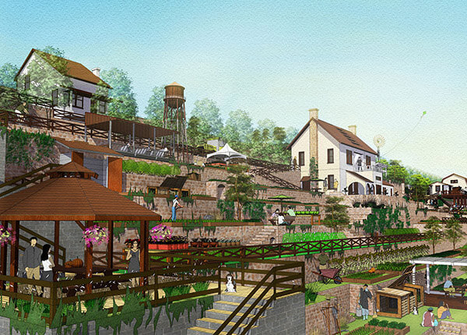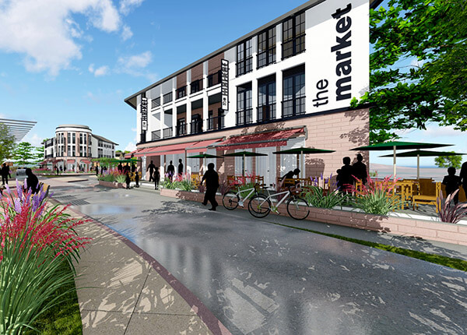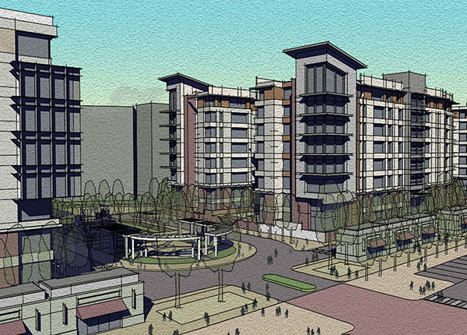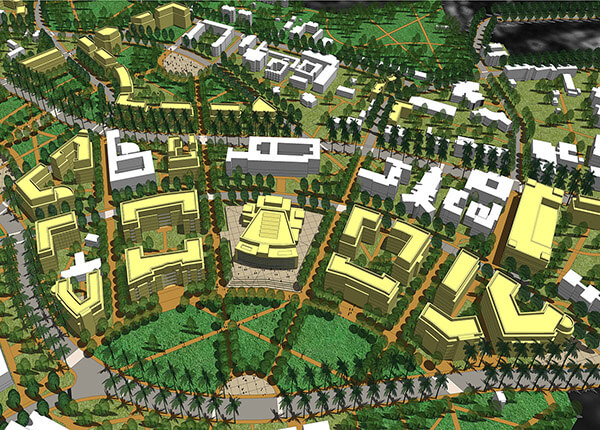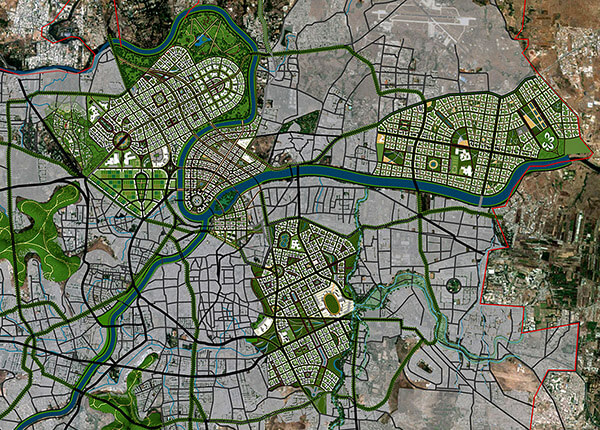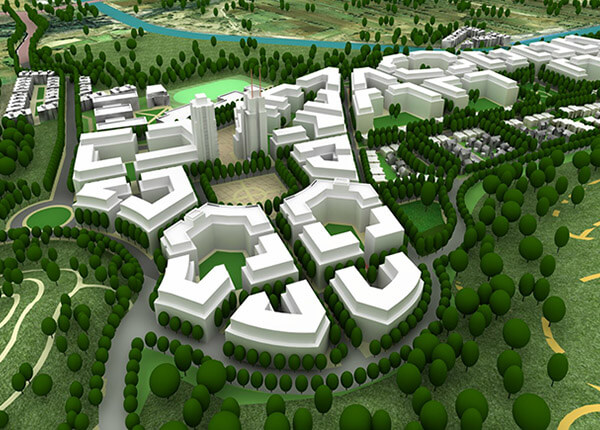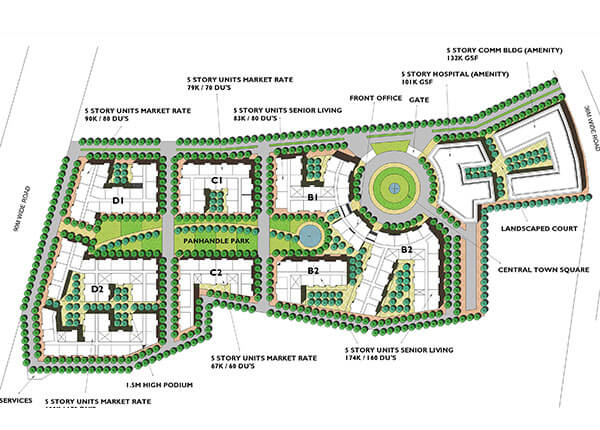
Ralston Creek is the redevelopment of a dying 15- acre strip shopping center, transforming the property into a vibrant mixed-use place for shopping, living and recreation.
Ralston Creek creates a pedestrian-oriented environment that blends commercial spaces consisting of restaurants, cafes, shops and a grocery store in concert with 315 residential units. Smaller “High Bay ” 1 and 2 story commercial buildings front the busy Ralston Road create storefront visibility and pedestrian orientation with site-based parking to the rear of these buildings.
Residential and mixed-use buildings of 3 & 4 stories help frame both a new Main Street that connects to the new Central Park, as well as engage the regional watercourse of Ralston Creek.
The Ralston Creek Masterplannig project was done in collaboration with Van Meter Williams Pollack and SPAP. SPAP teamed with VMWP to develop Presentations and visualizations. To know more about the project and the work of VMWP, visit
www.vmwp.com
Client
Loftus Development
Location
Denver, CO, USA
Size
15 Acres
Design Features
Three unique courtyards
Structured residential parking
Mountain and City views
Community and Fitness Centers

