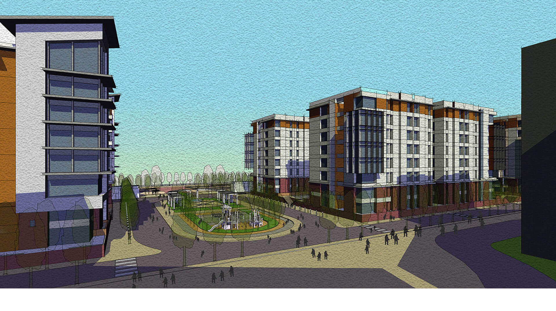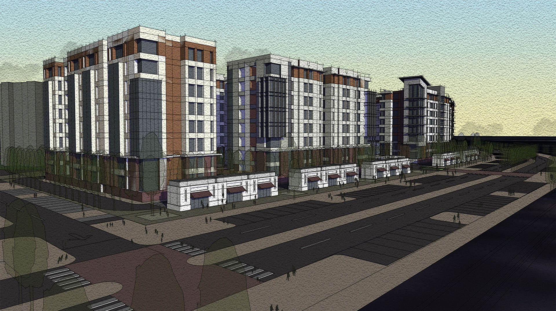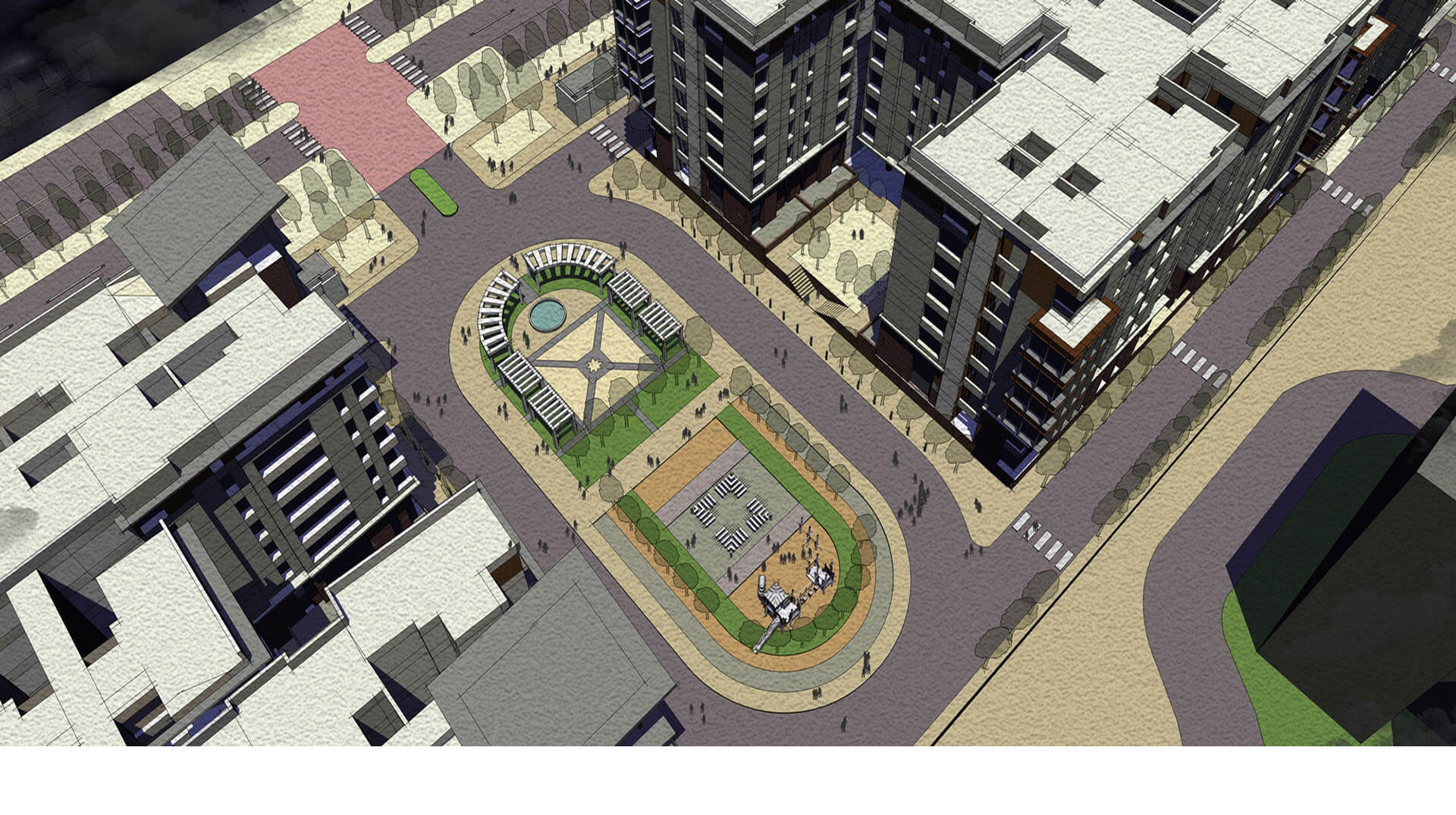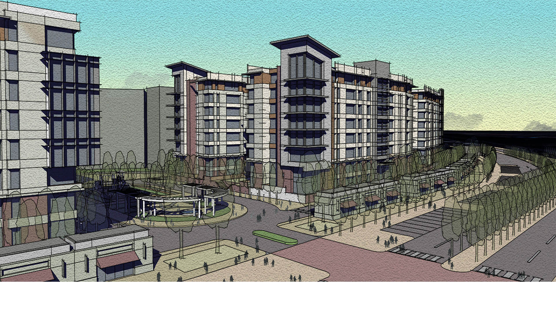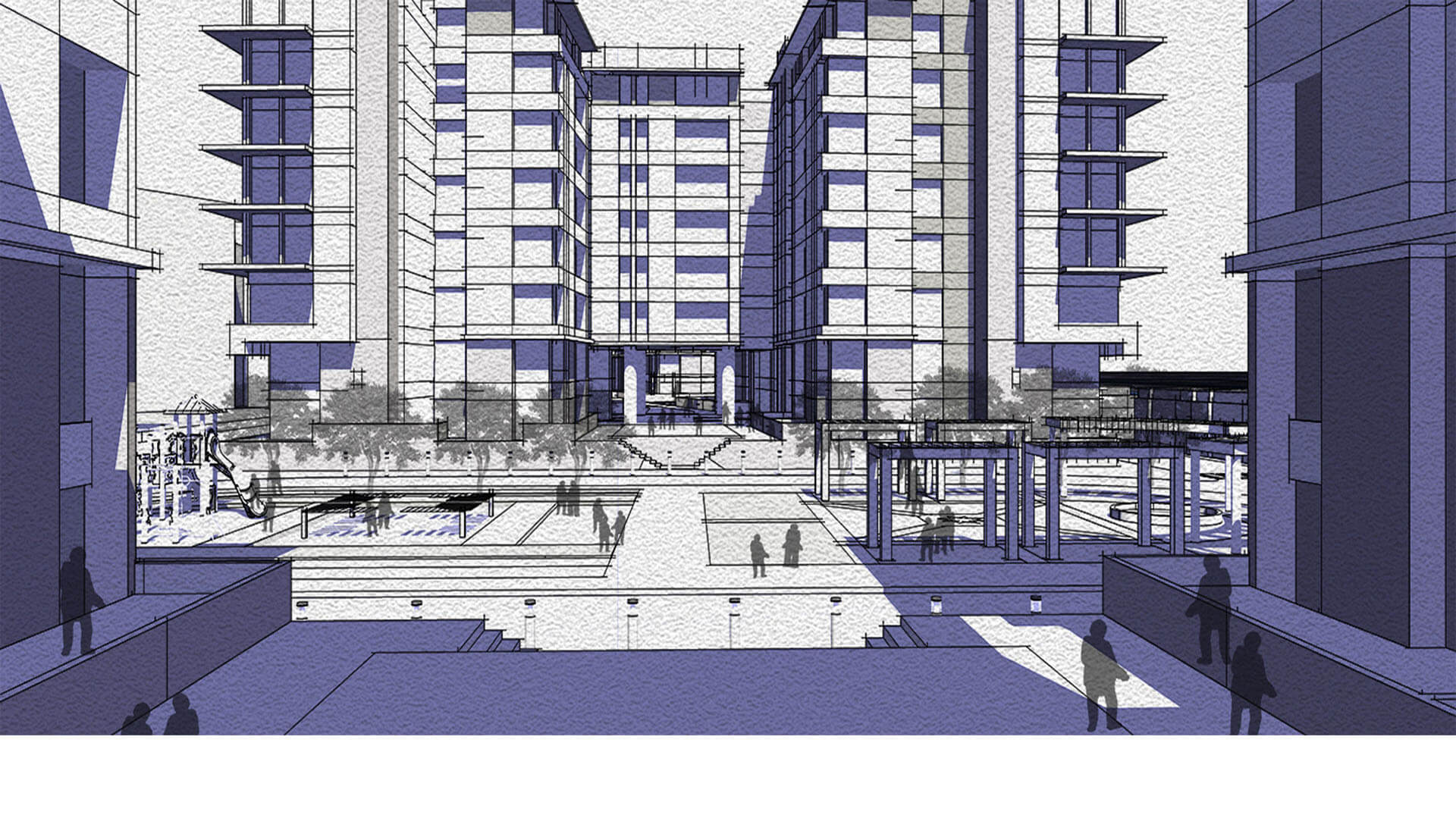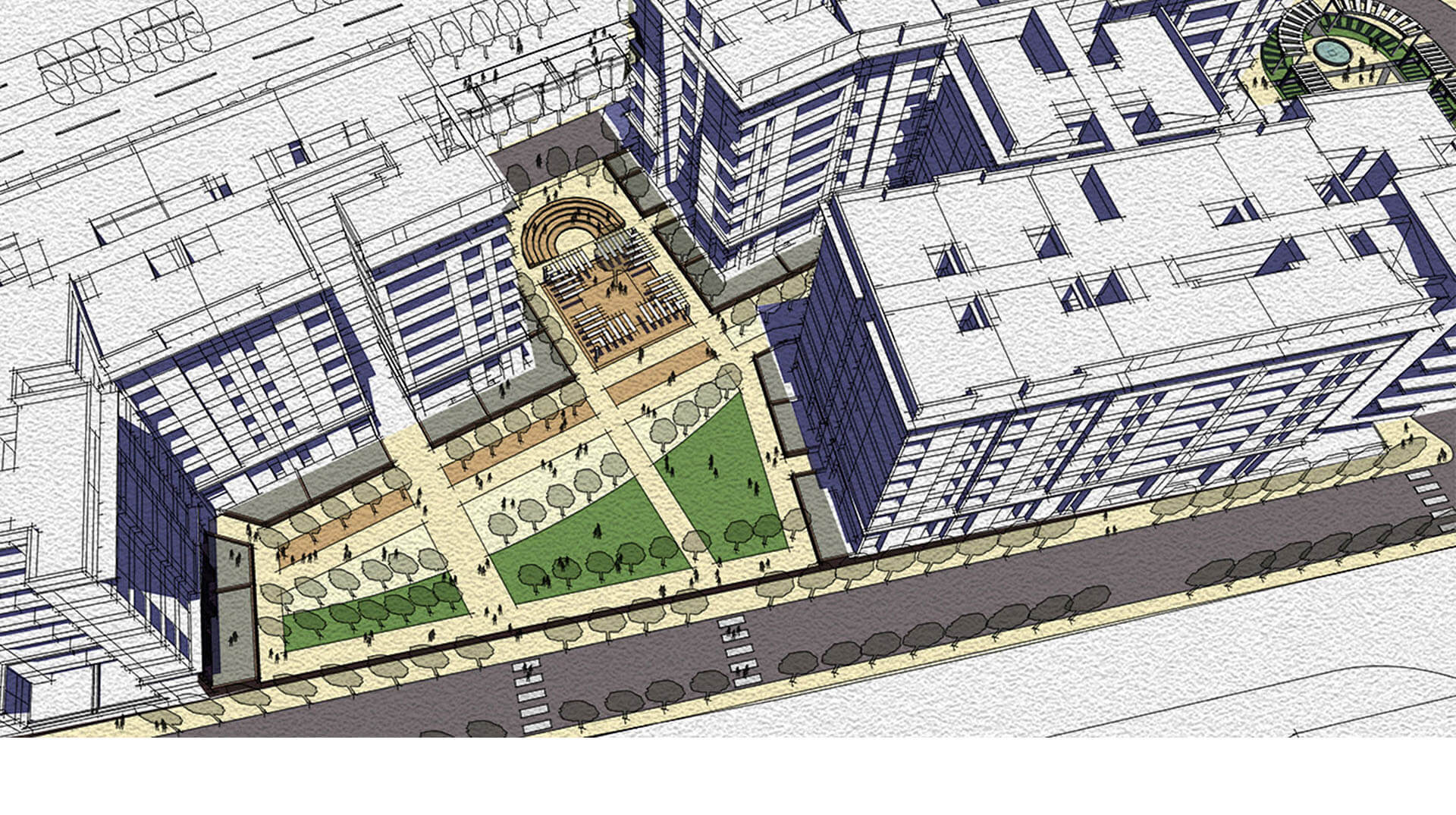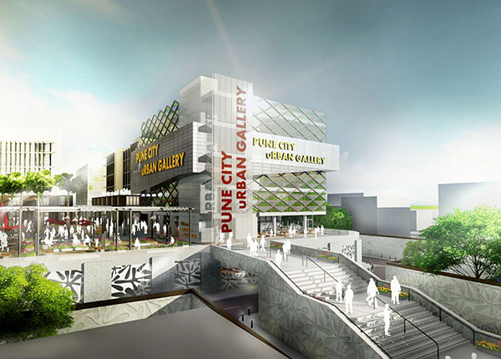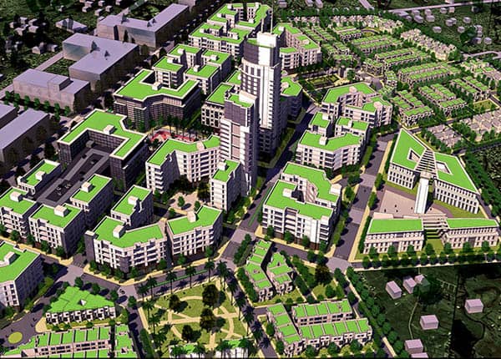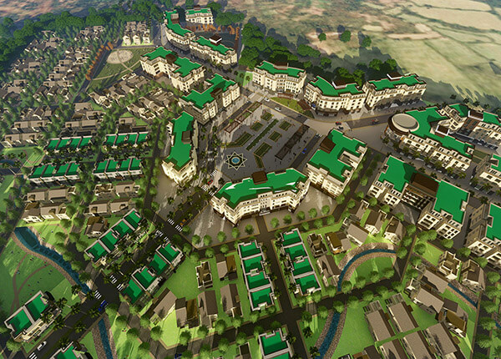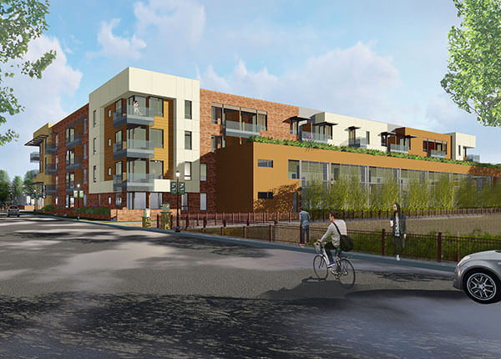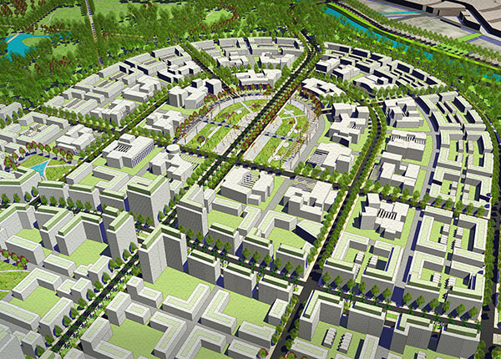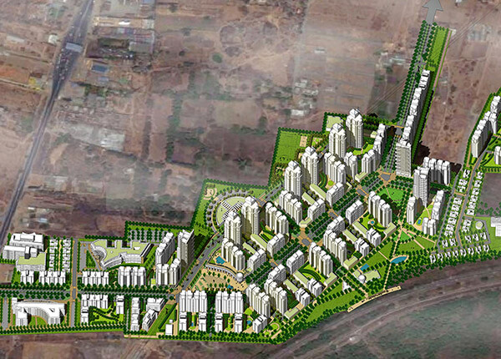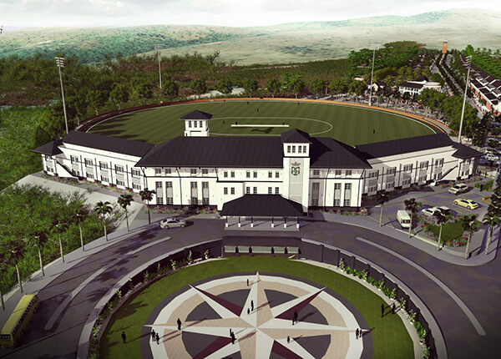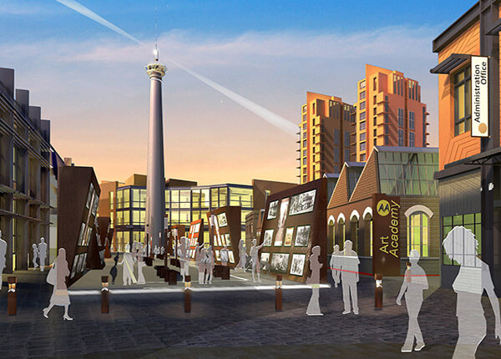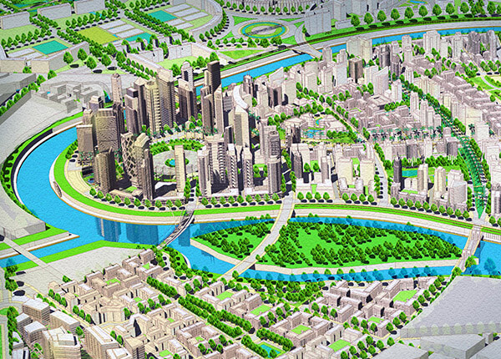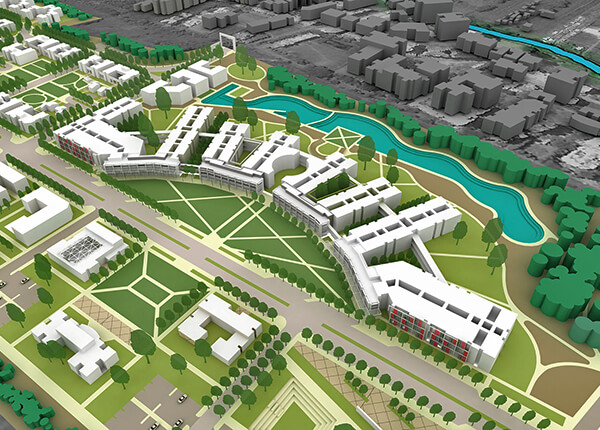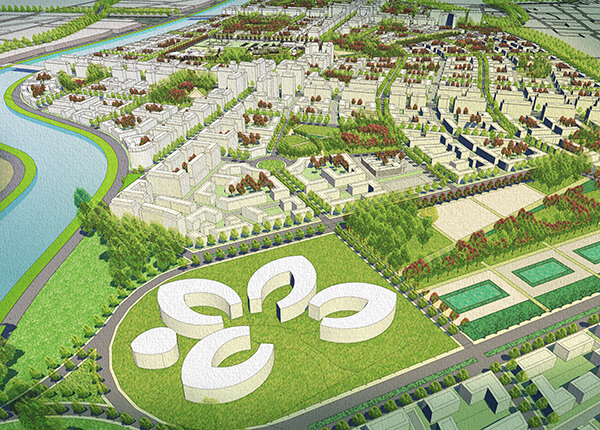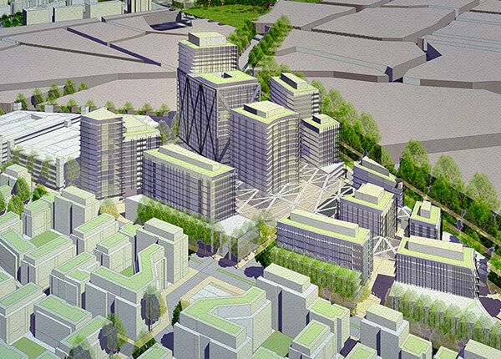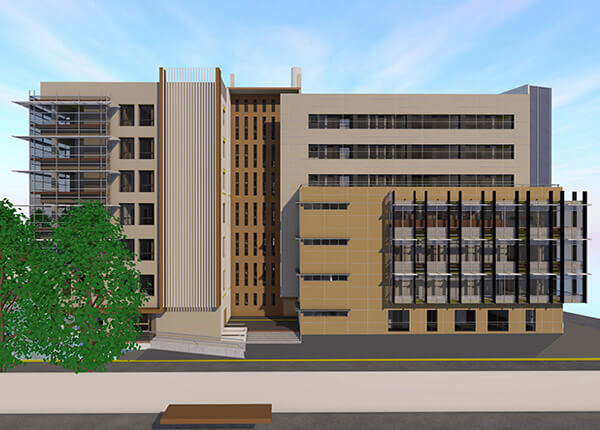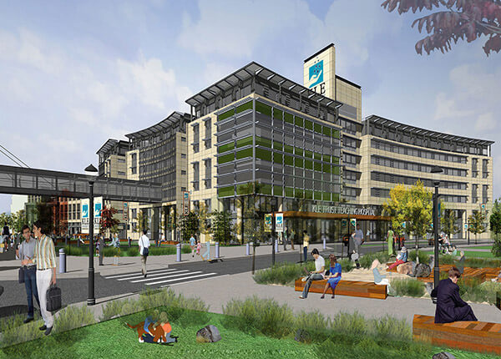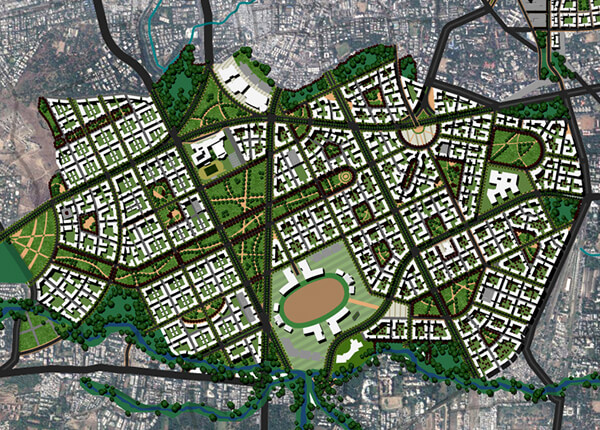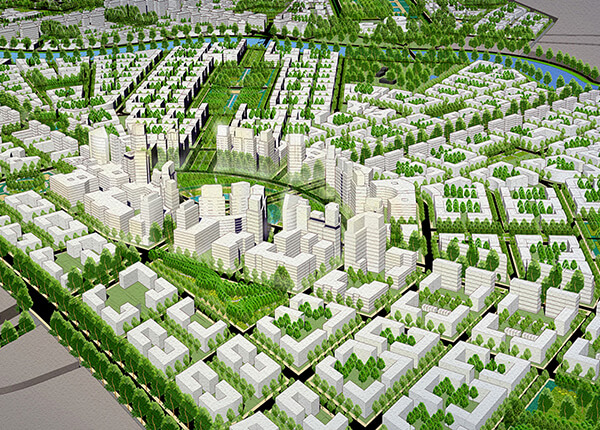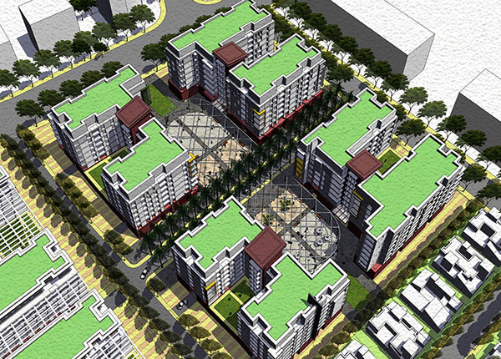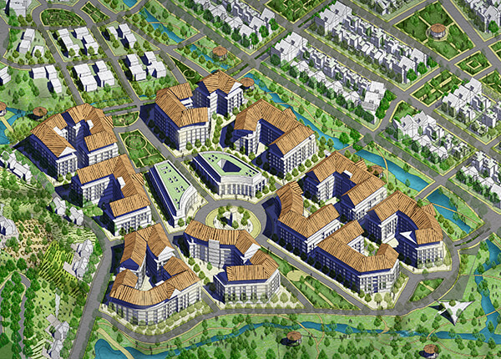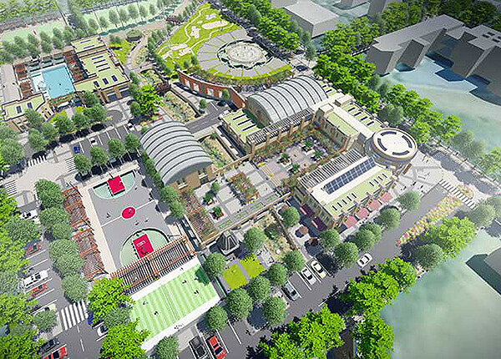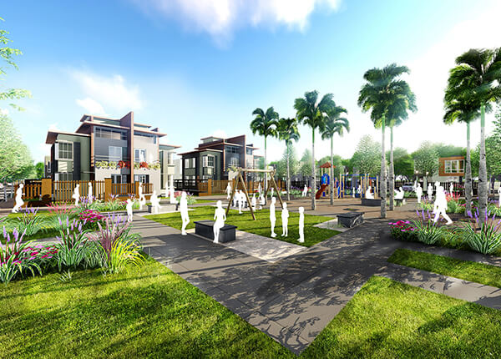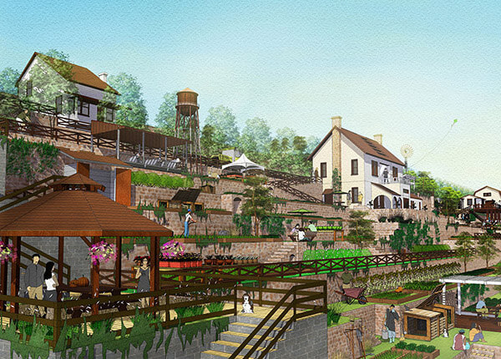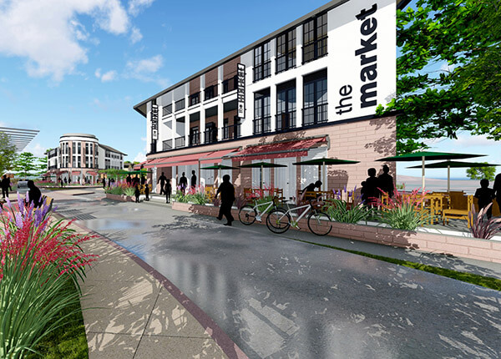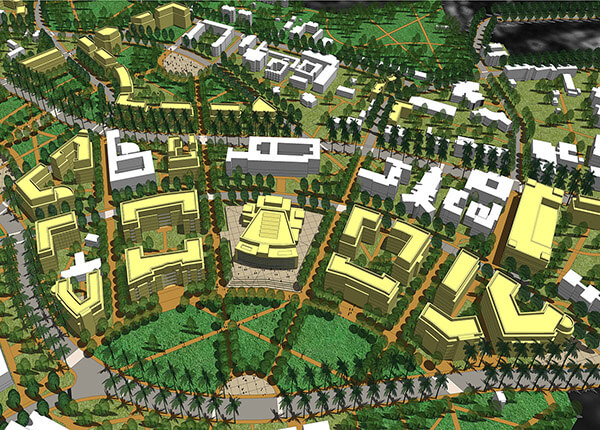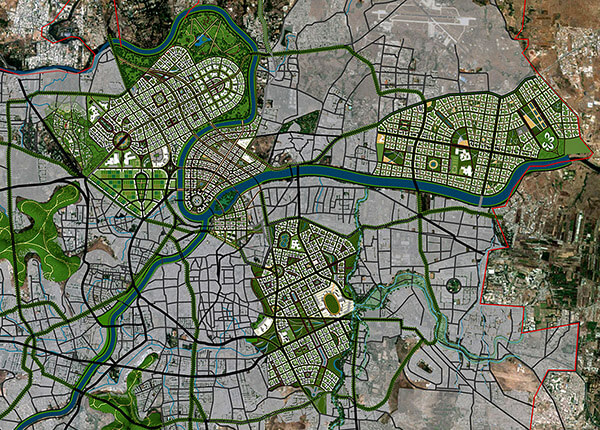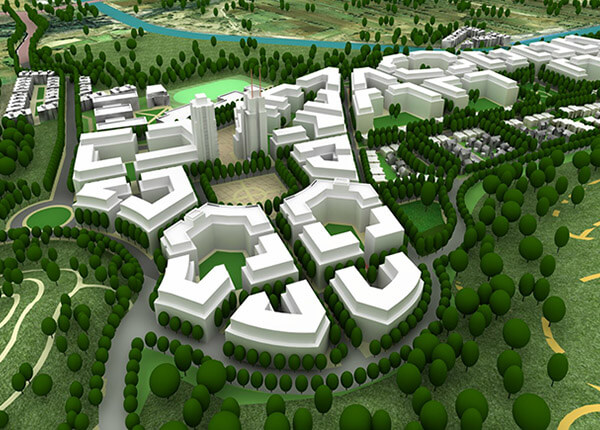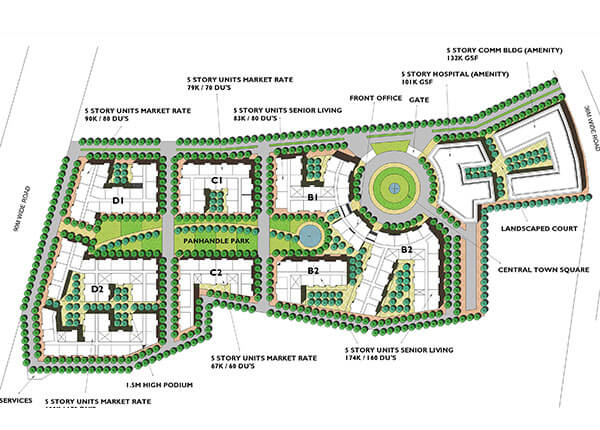
Sankalp Central Park at Mysore is a 7-acre site master-planned for residential and commercial zones in two distinct parts.
The ten-story Housing has individual units with one, two and three-bedroom apartments. The ground floor units have podium-level entries for people to enjoy community space when separated from parking. Well-designed podiums and pan-handle parks promote the usage of public spaces for interaction.
The second part of the site zoned as Commercial use will consist of a 1,20,000 sq. ft mixed-use building with 4 level multistory parking garage, food court, gaming zone, offices, 30,000 sq. ft. grocery store and a 6-screen multiplex. The Neighborhood Center will form a regional draw for Mysore and will attract people from all around. Located at an important crossroad across the railway track, the six-story building will be an iconic, identifiable landmark and serve the needs of residents in the area.
Client
Sankalp Group
Location
Mysore
Size
7 Acres
Estimated Cost
+/- 115 Crores
Program
Apartments
Community Spaces
Neighborhood Center
Grocery Store
Row Houses
Multiplex

