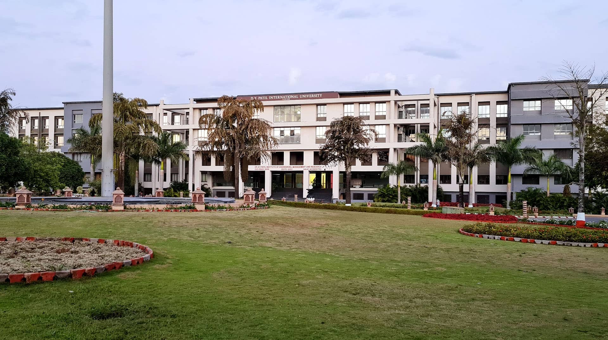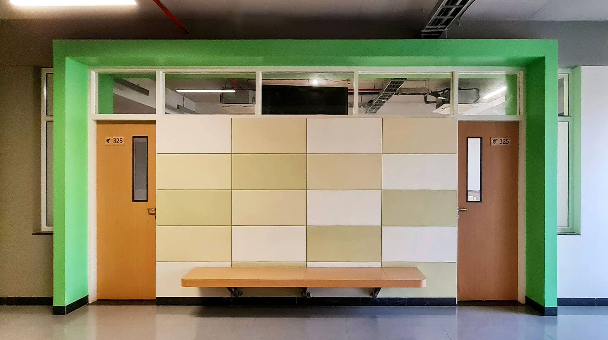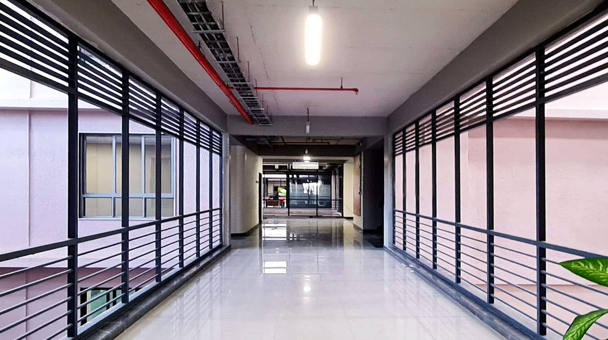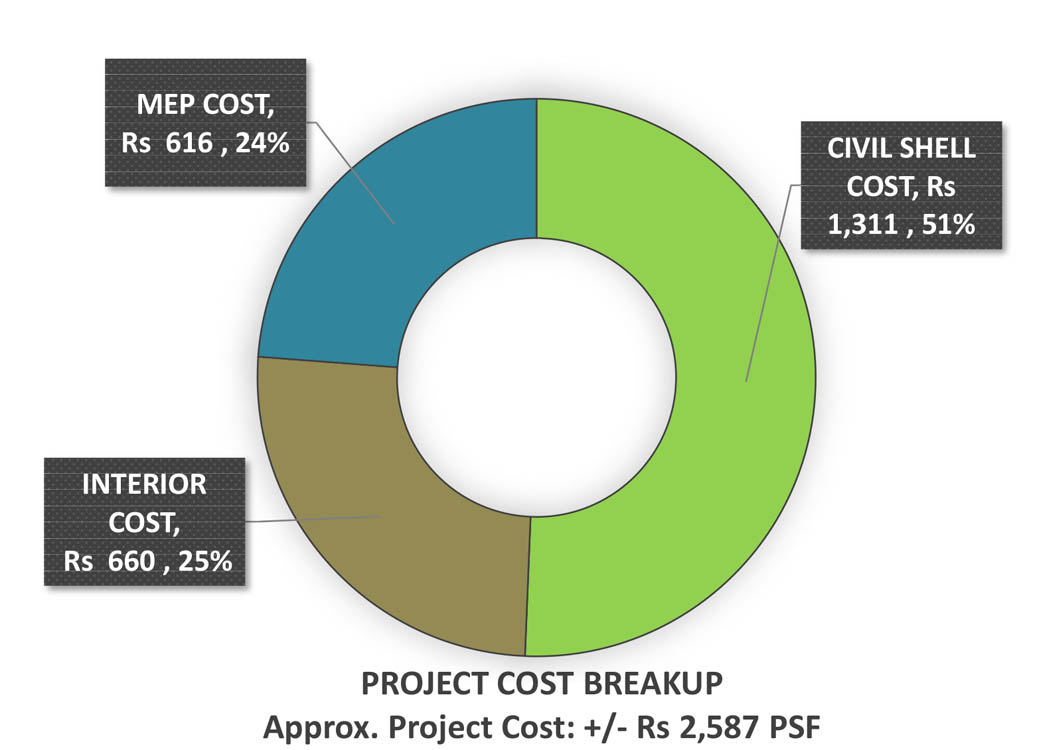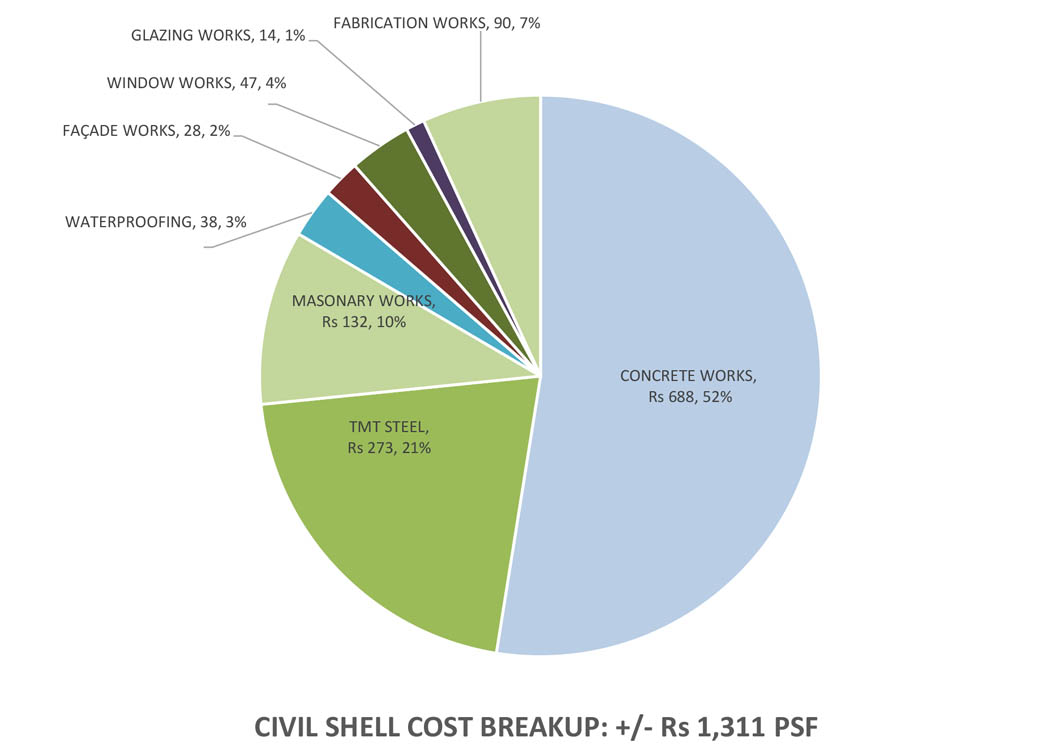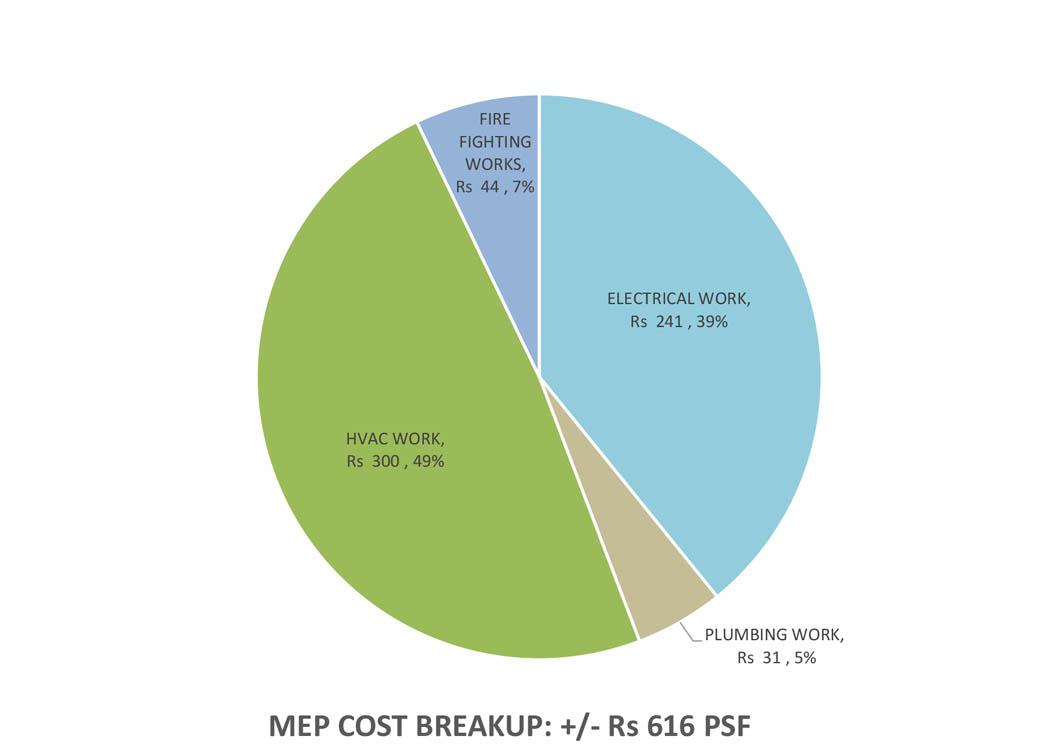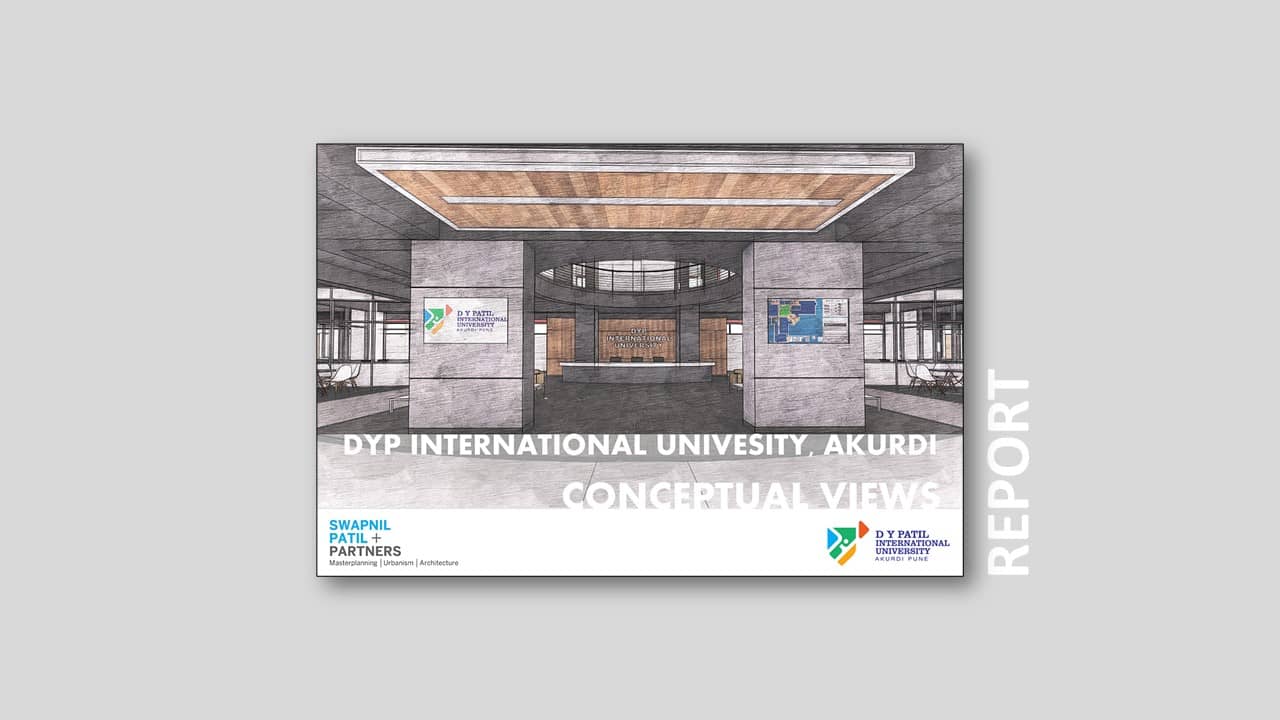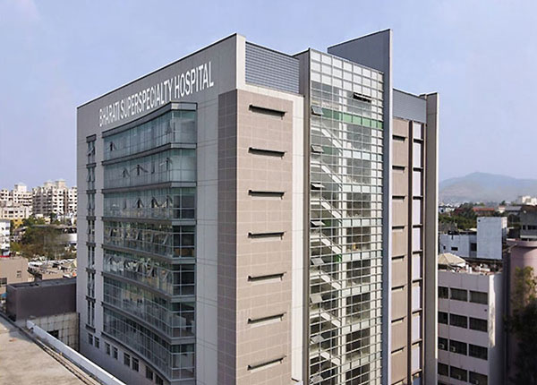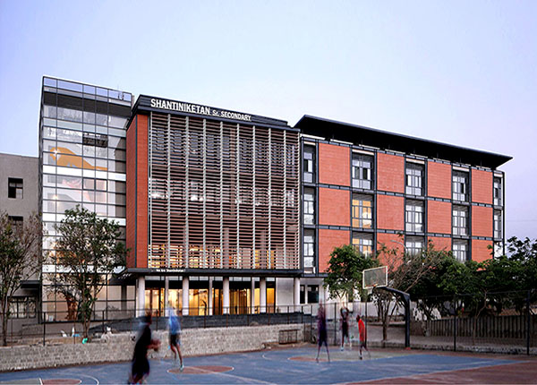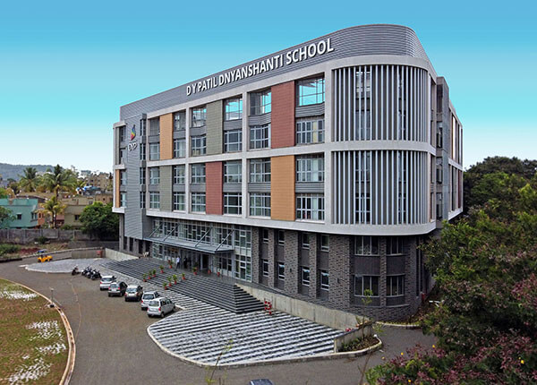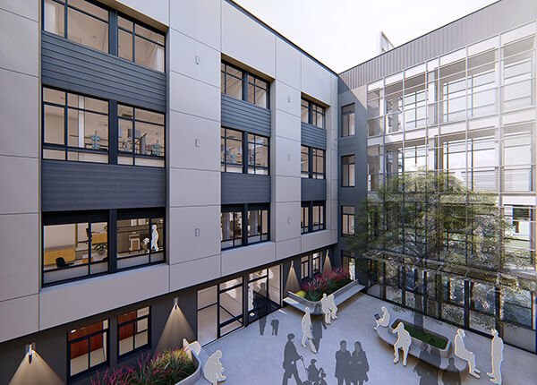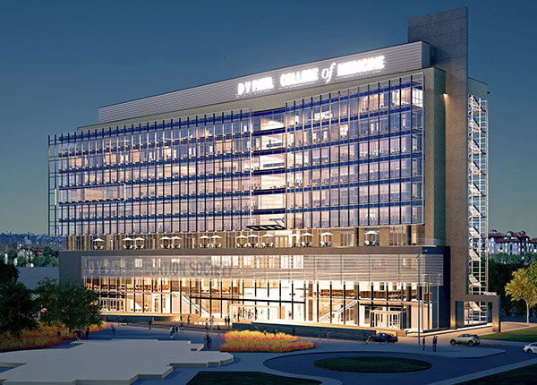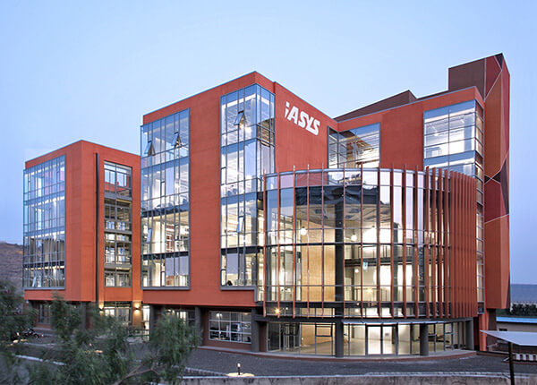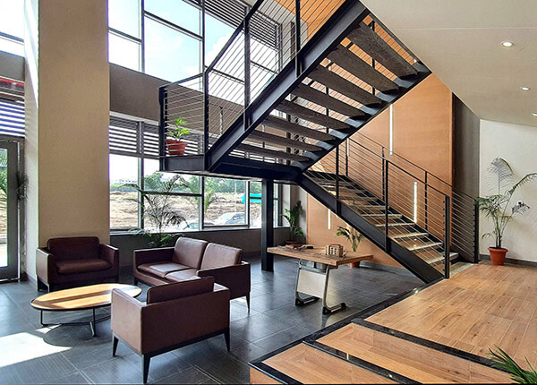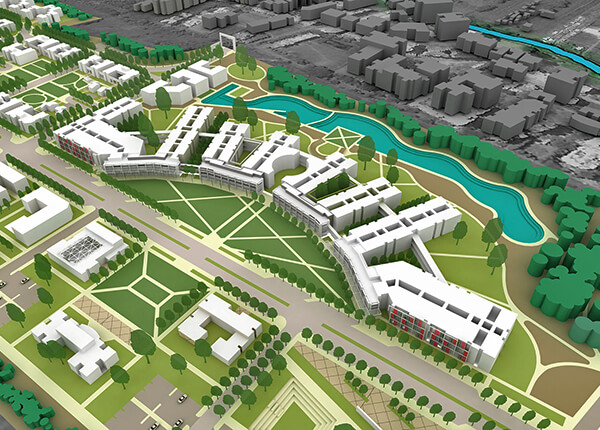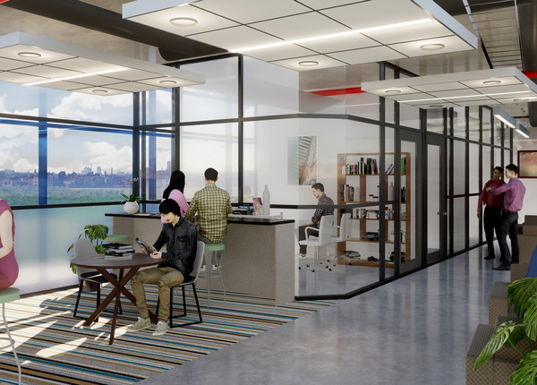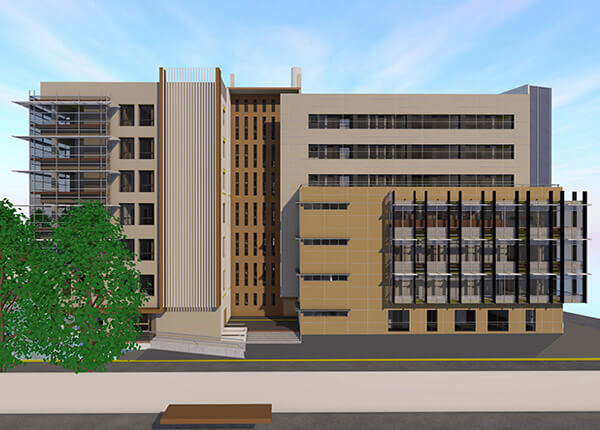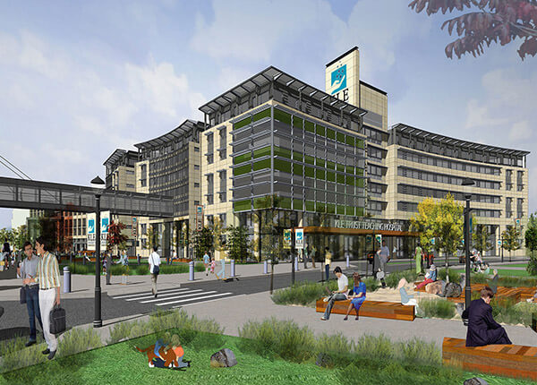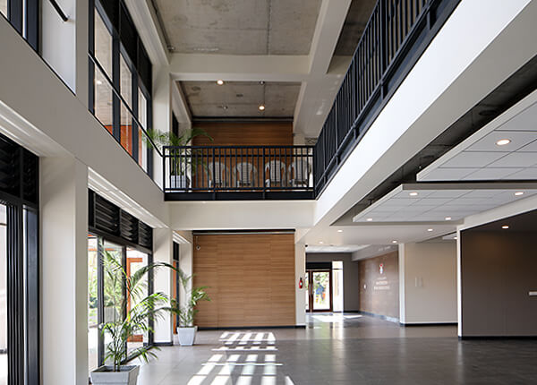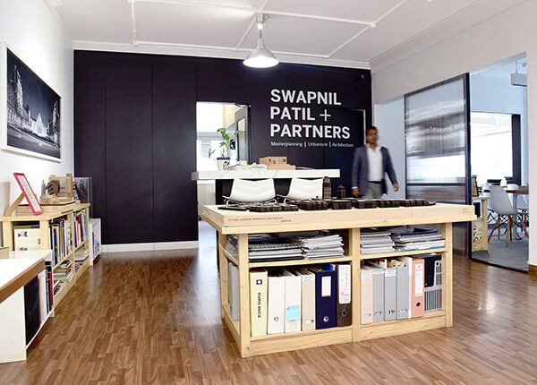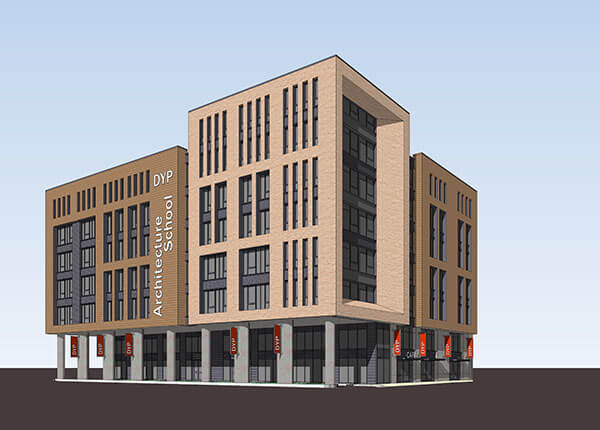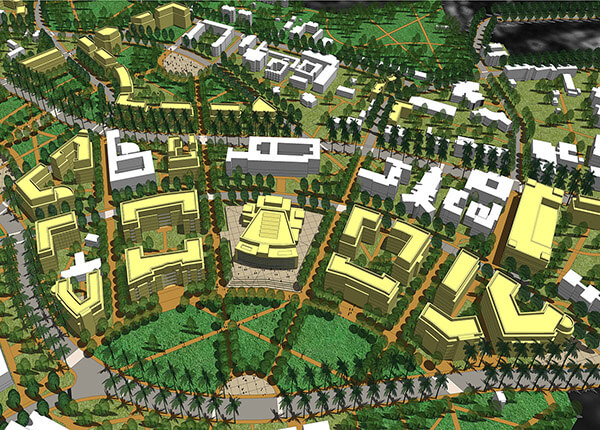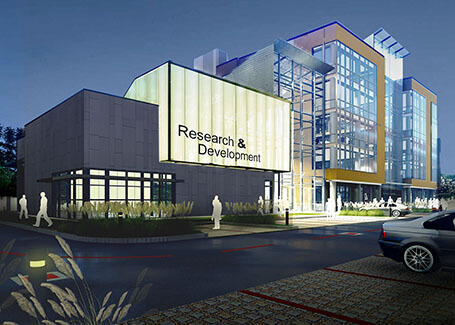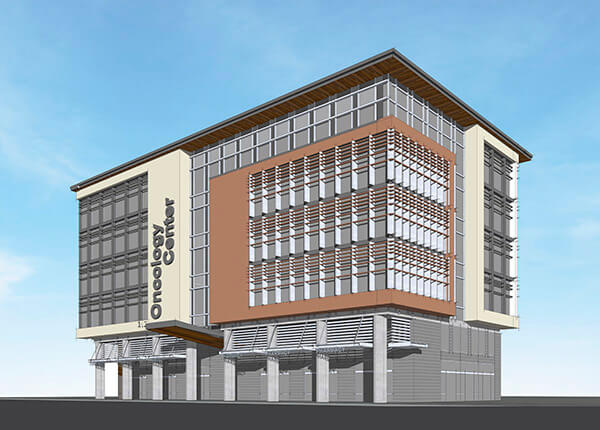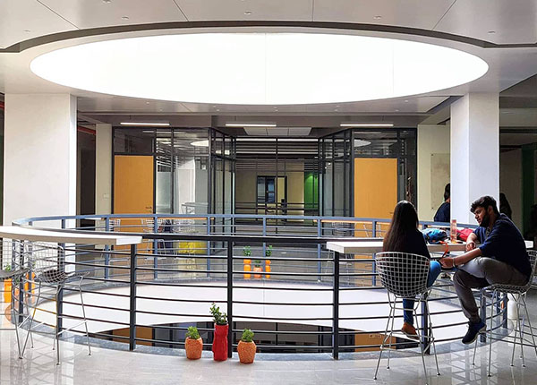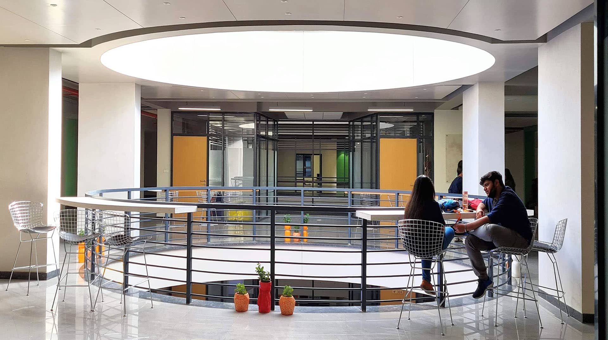
Committed to training industry-ready professionals, the programs and curriculum at DYP International University focus on innovation and research. The building design responds to the Institute’s goal of creating a student-centred learning space.
The knowledge centre is designed to maximise the opportunity for interaction and collaboration among students and faculties for cohesive research. The result is an aggregation of multifarious formal learning spaces, including theatre-style classrooms, incubation centres, fabrication lab, library, TV studio and informal collaboration spaces in courtyards, corridors and the double-height skylit areas that facilitate communication and exchange of ideas.
Each corridor is painted in a different colour, giving the space its unique identity. The learning environment of this campus, fully equipped with tools and resources, is enhanced by a heightened sensorial experience with light, shadows, colours and textures at play.
Client
D Y Patil Pratisthan
Location
Akurdi, Pune
Size
118,395 Sq.Ft
Project Cost
+/- 30 Crores (Rs 2,587 PSF)
Services Provided
Space Planning
Architecture
Const. Administration
Average Project Costs
Civil: Rs 1,311 PSF
Interior: Rs 660 PSF
Services: Rs 616 PSF
Program
Classrooms
Lecture Theaters
Faculty Offices
Research Laboratories
Incubation Spaces
Cafeteria
Admin Offices
