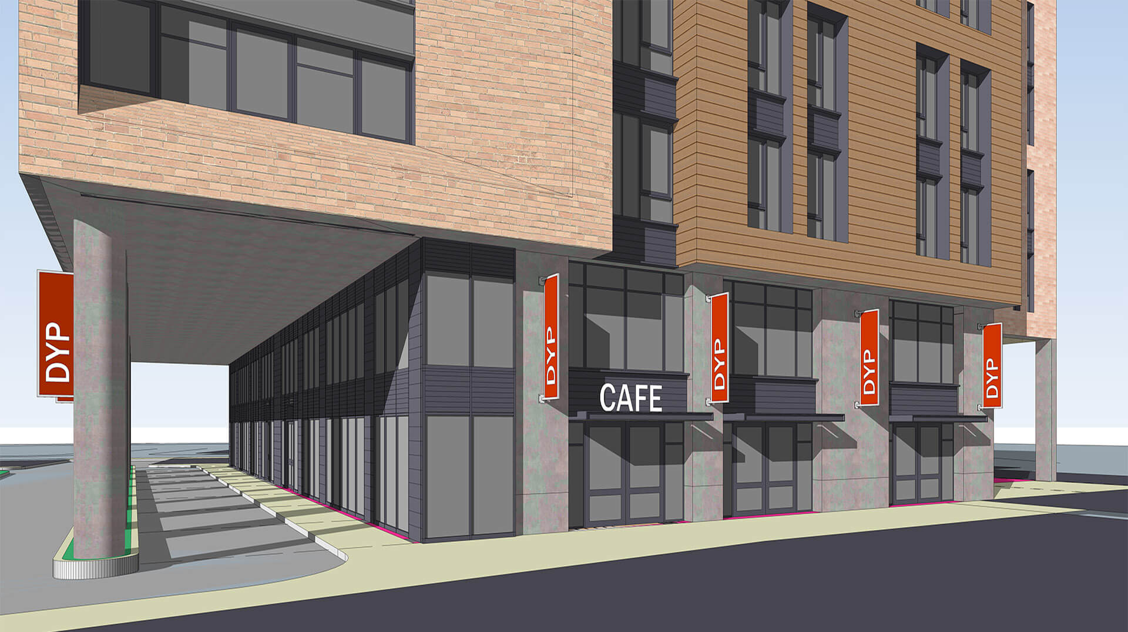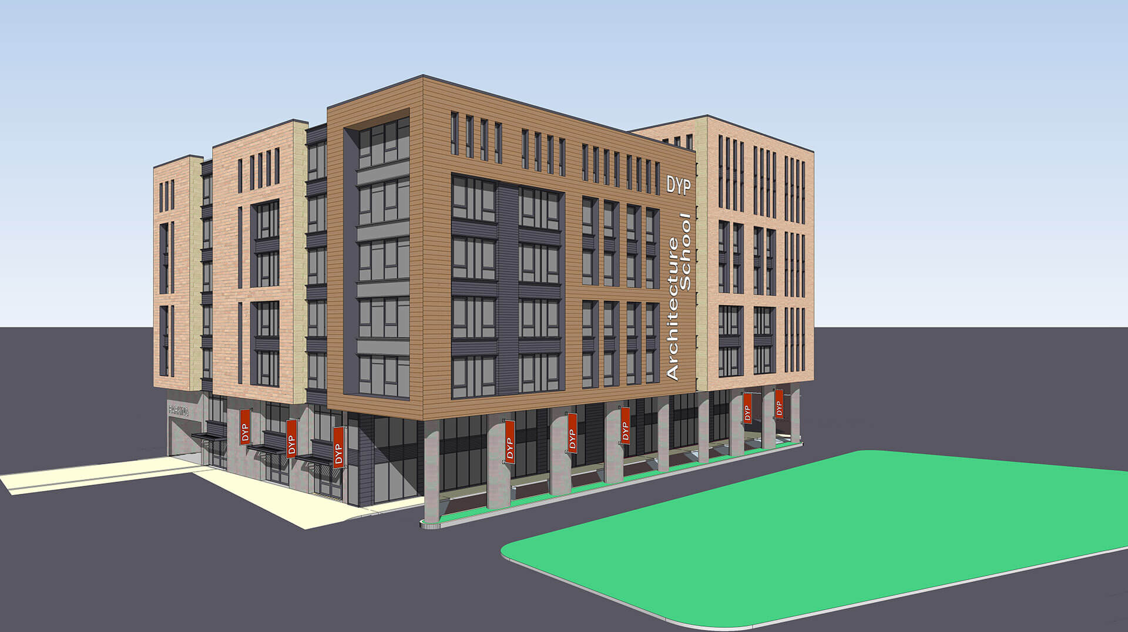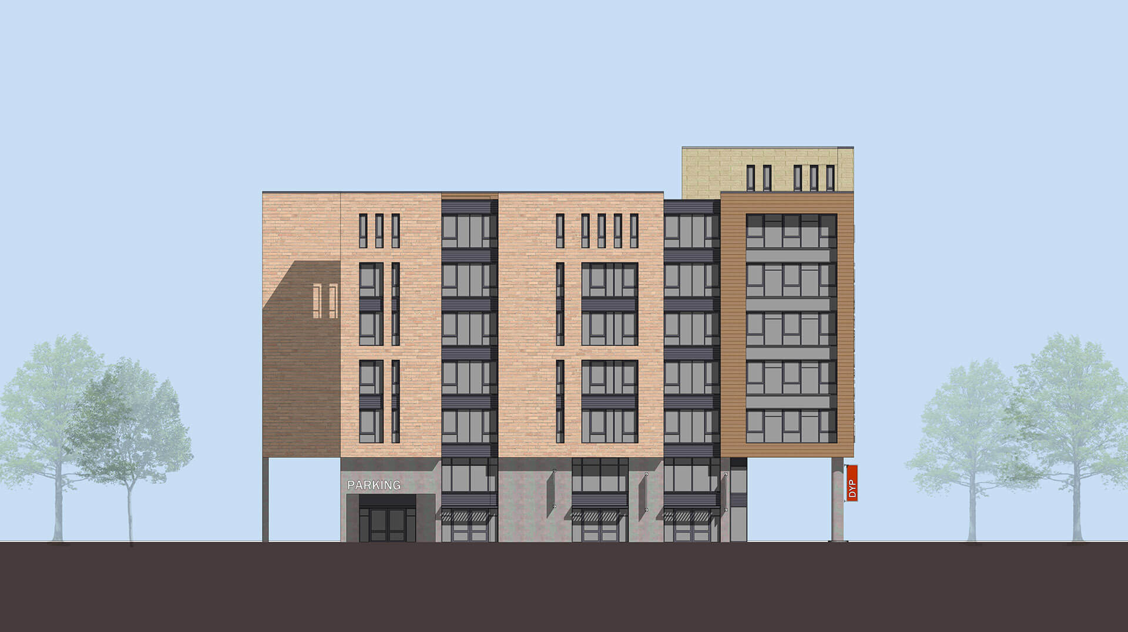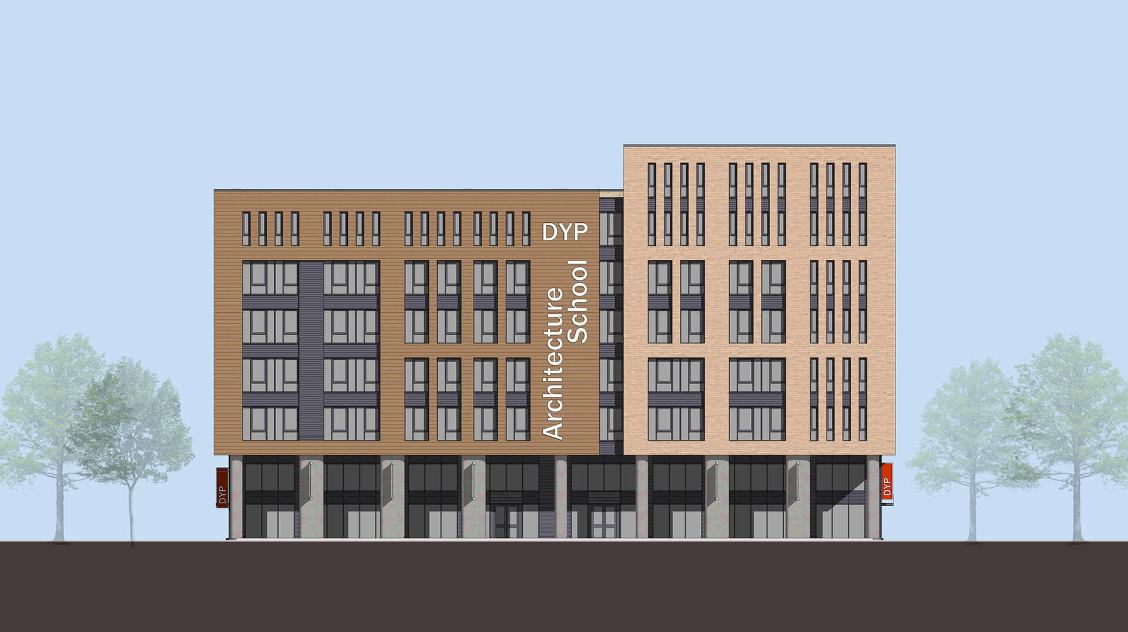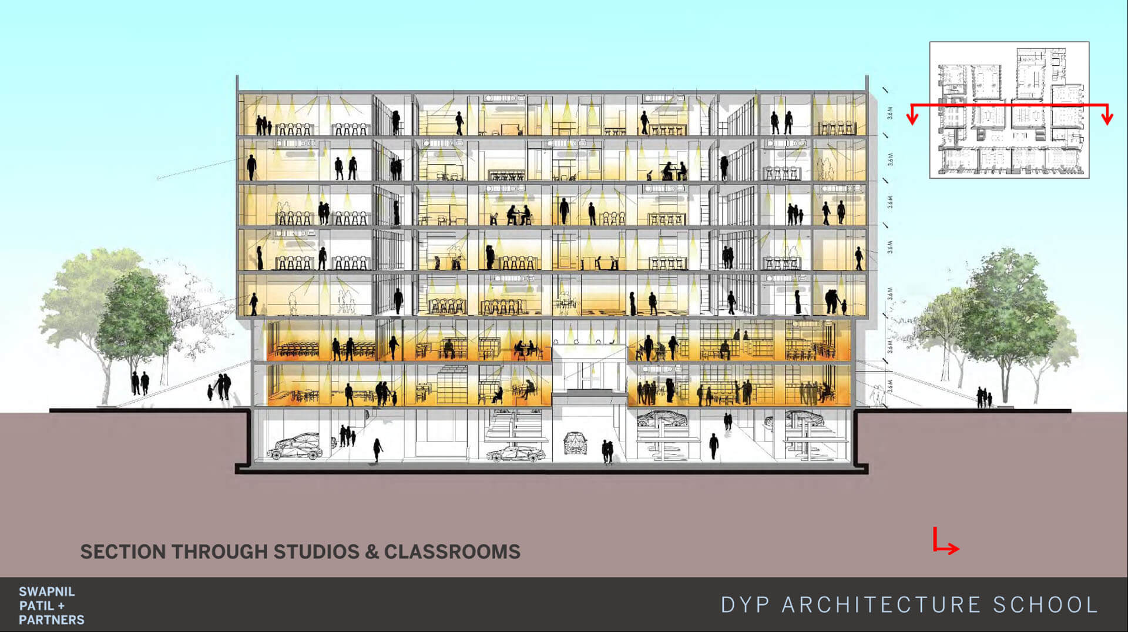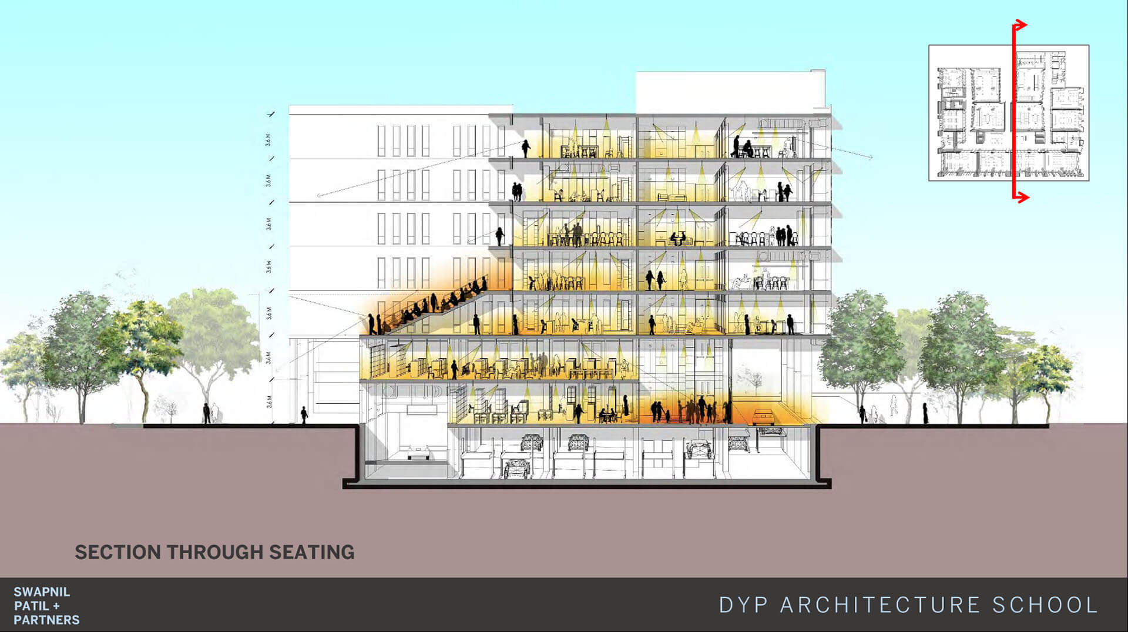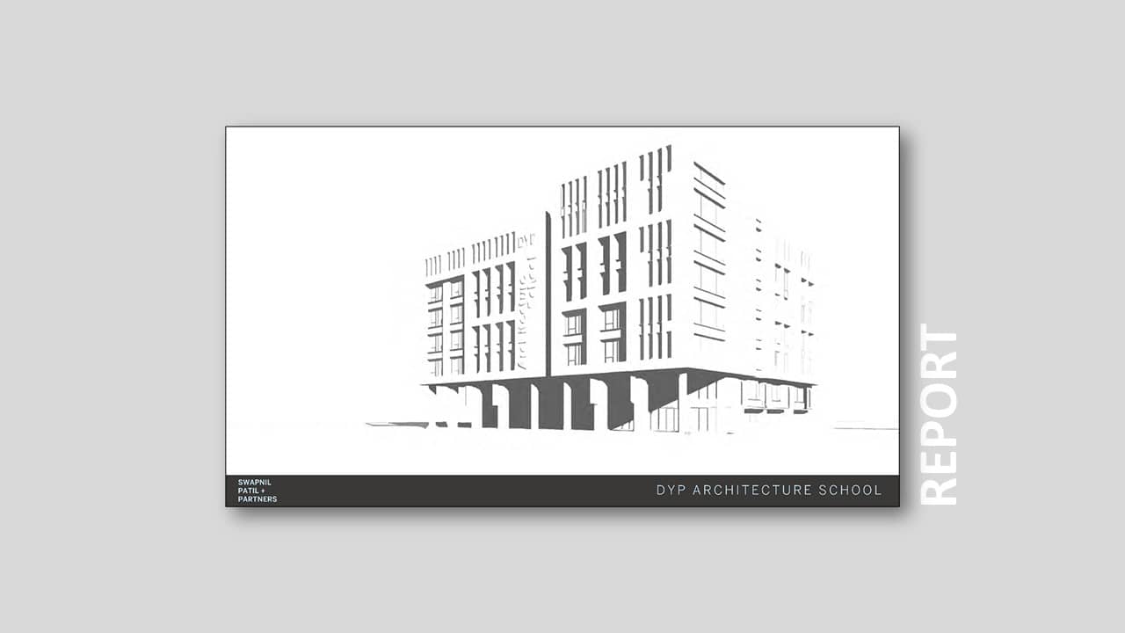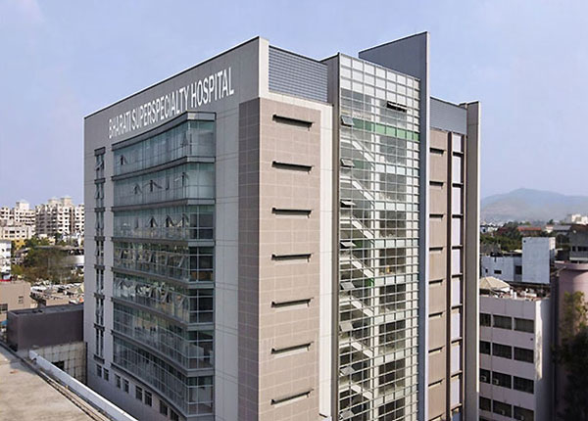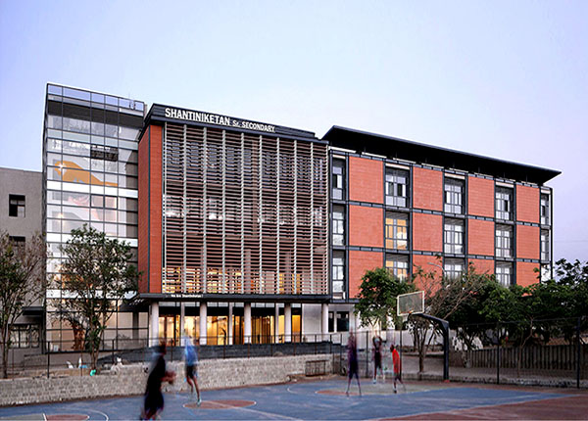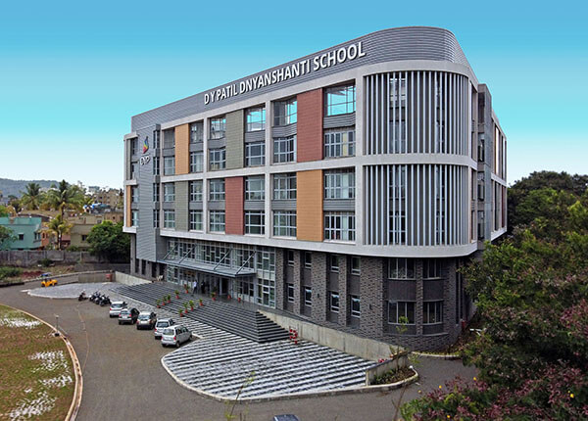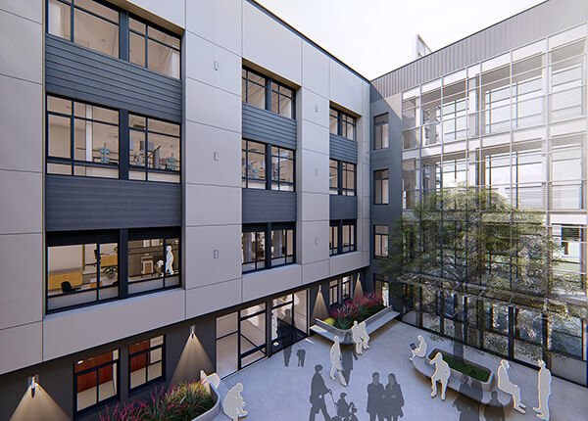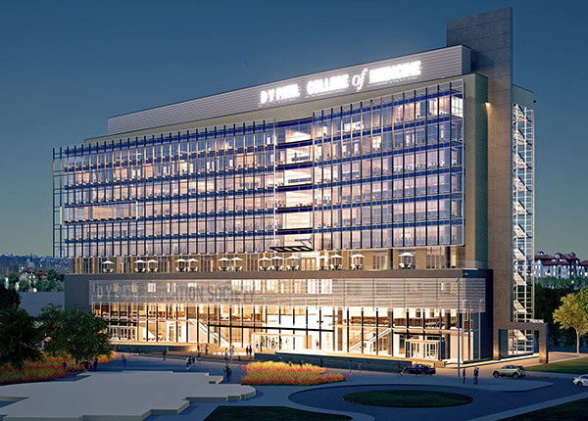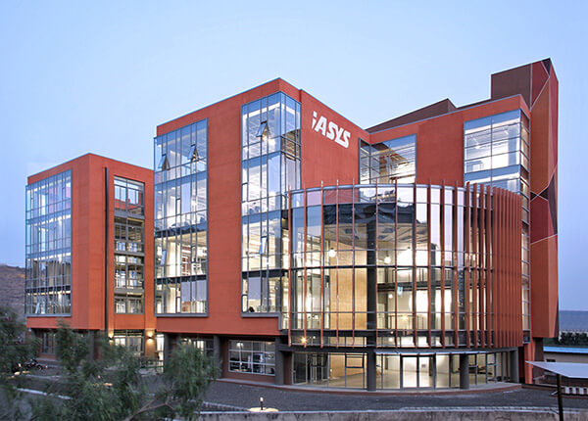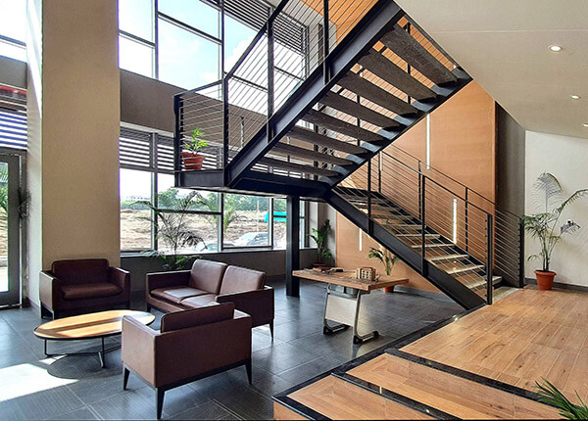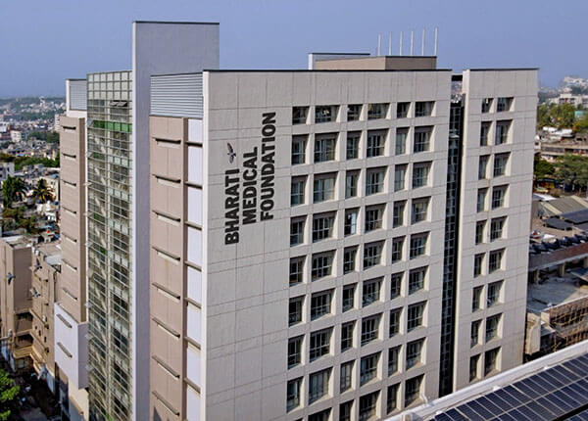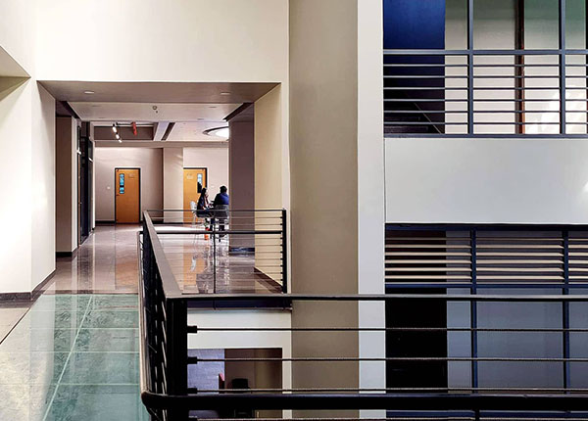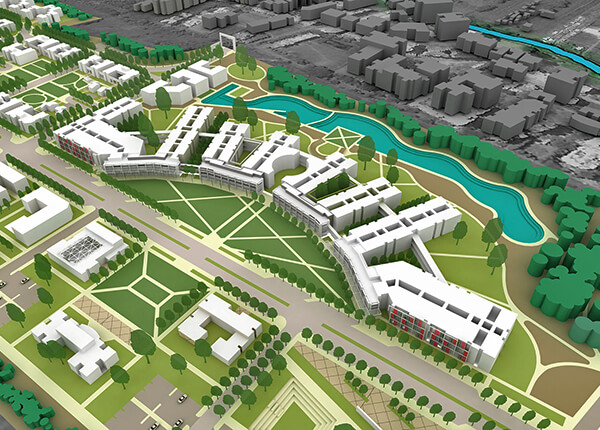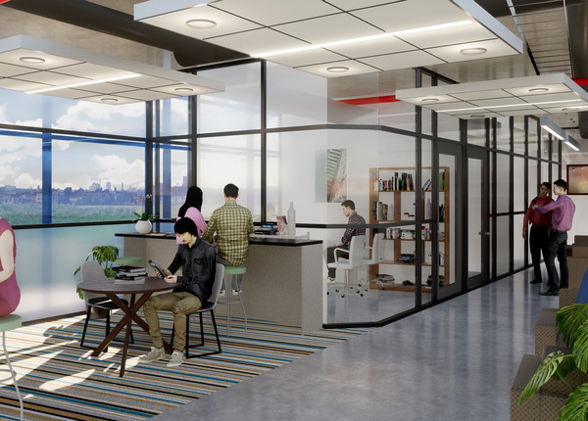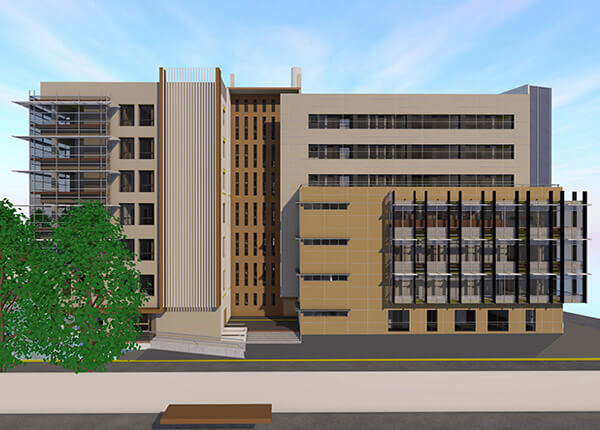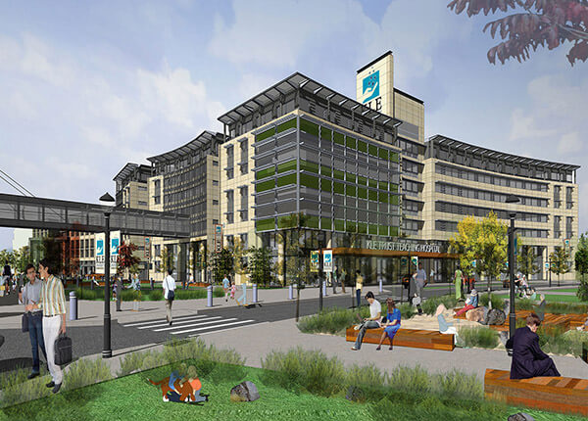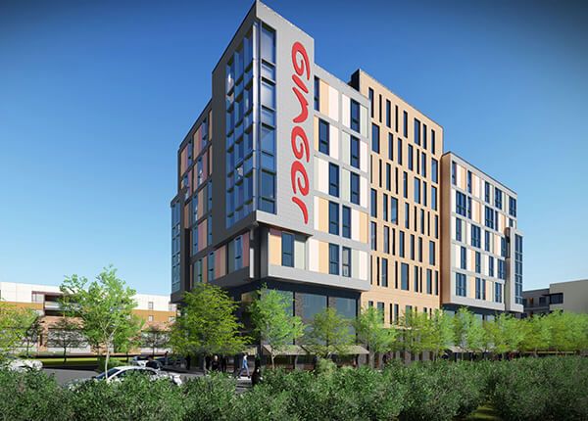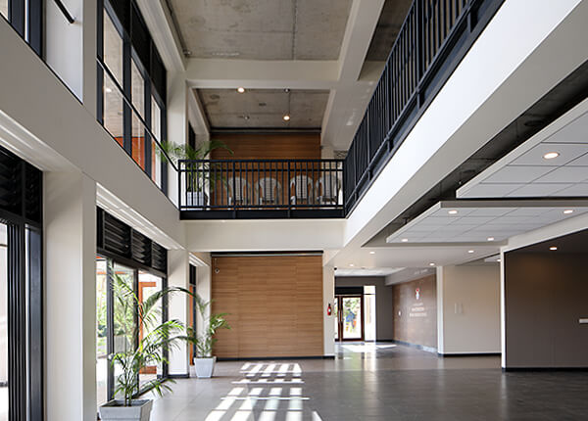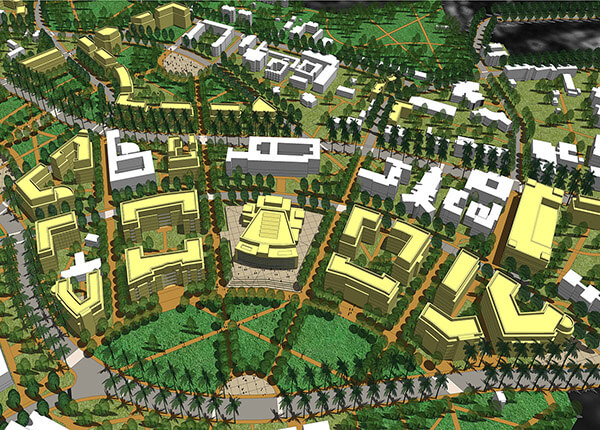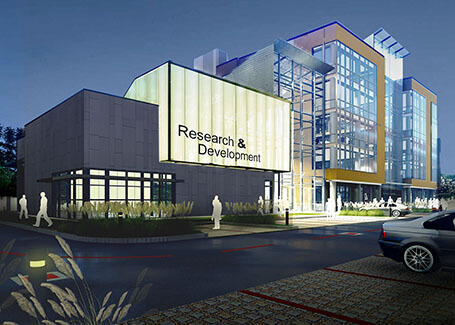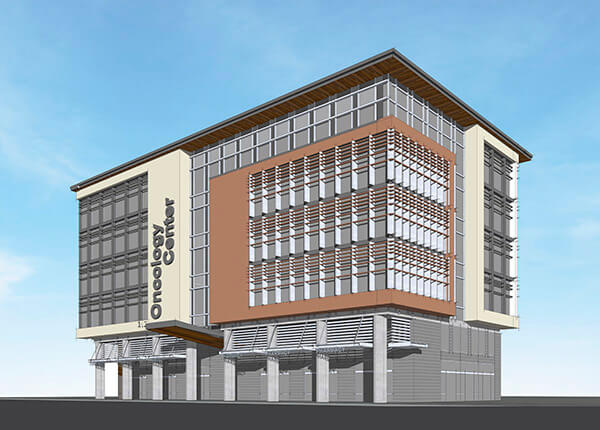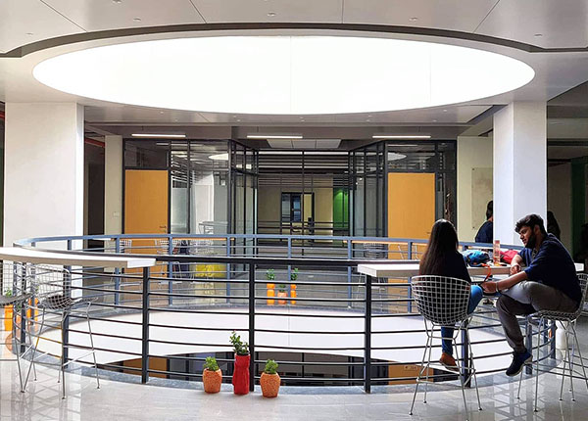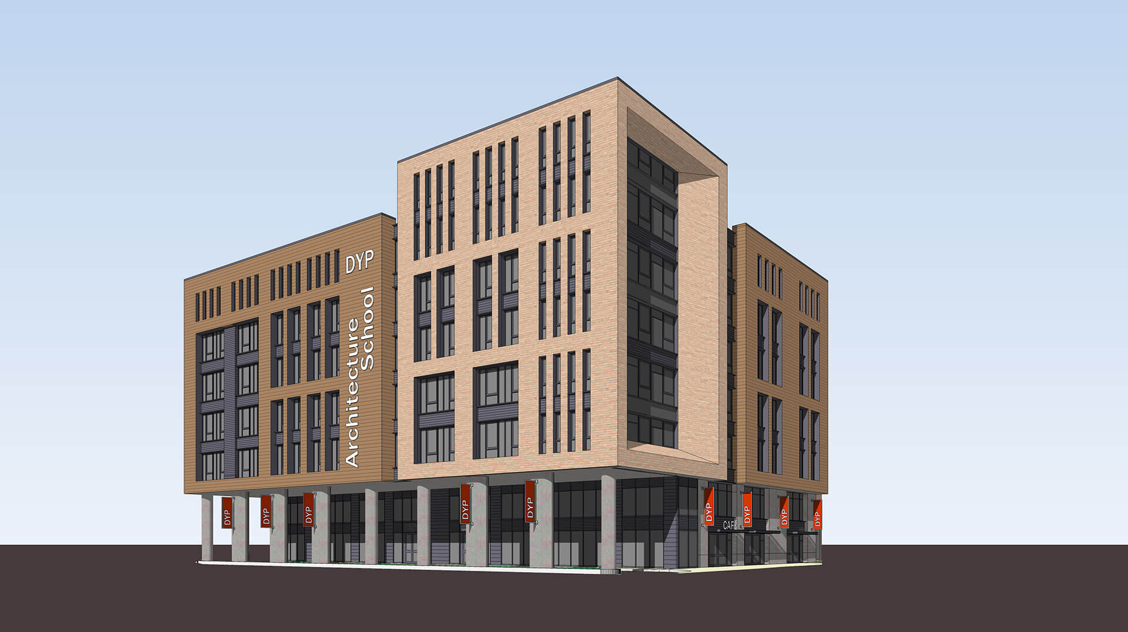
DYP Architecture College is a redevelopment proposal of existing college building and aims to enhance the learning environment to students with international standards of educational infrastructure.
The new Annex is connected to existing school building and faces the playground on west side. The careful positioning of new Annex to west of existing building creates a new face and identity to the DYP Campus.
The 6 storey 140,000 sq.ft brick clad building consists of a Entrance lobby, Student Commons, Admission Offices, Computer Lab, Classrooms and Administration Offices.
The new Building facade is a collage of a double skin in the form of Terracotta Panels and Sunshade Battons which protect the building from solar gain on western side.
Client
DY Patil Edu. Society
Location
Kolhapur
Size
140,000 Sq.Ft
Estimated Cost
+/- 45 Crores
Services Provided
Concept Design
Program
Classrooms
Administrative Offices
Laboratories/Library
Cafeteria
Faculty Offices
