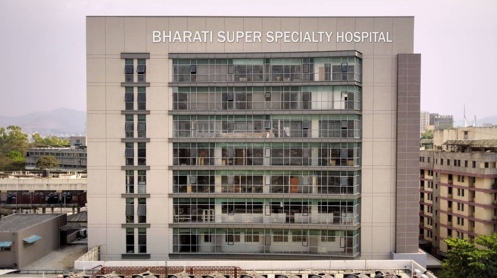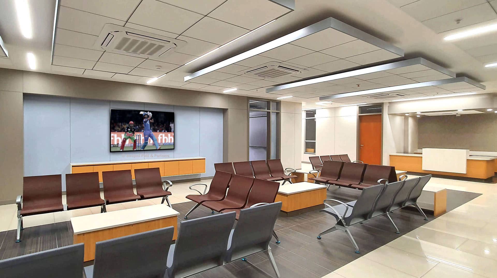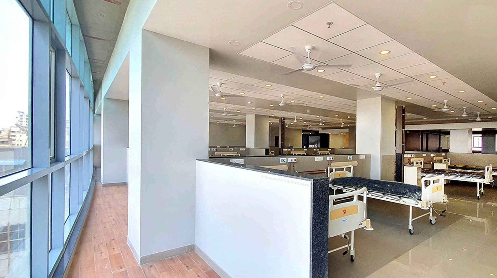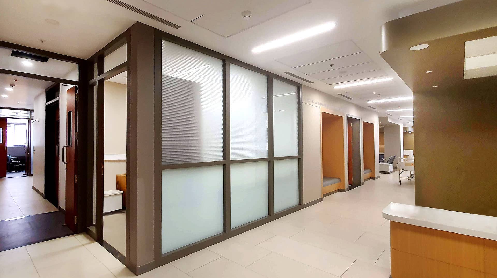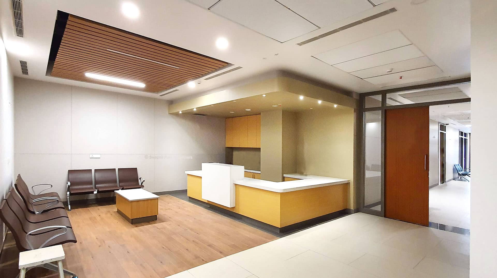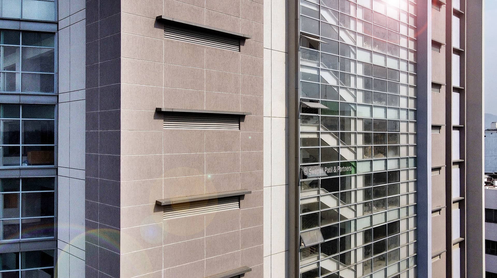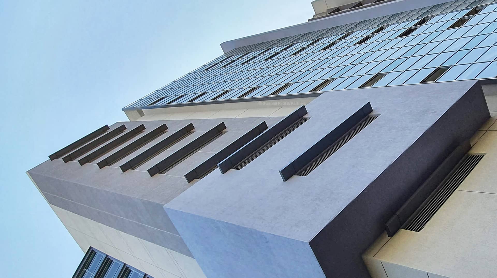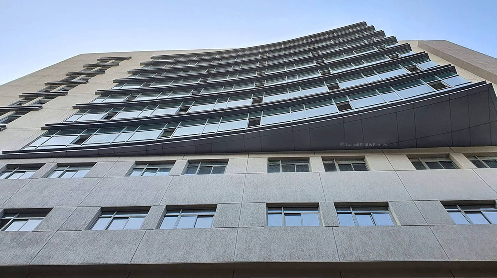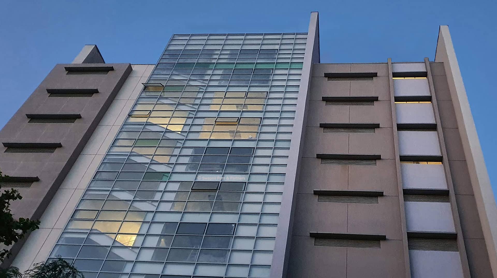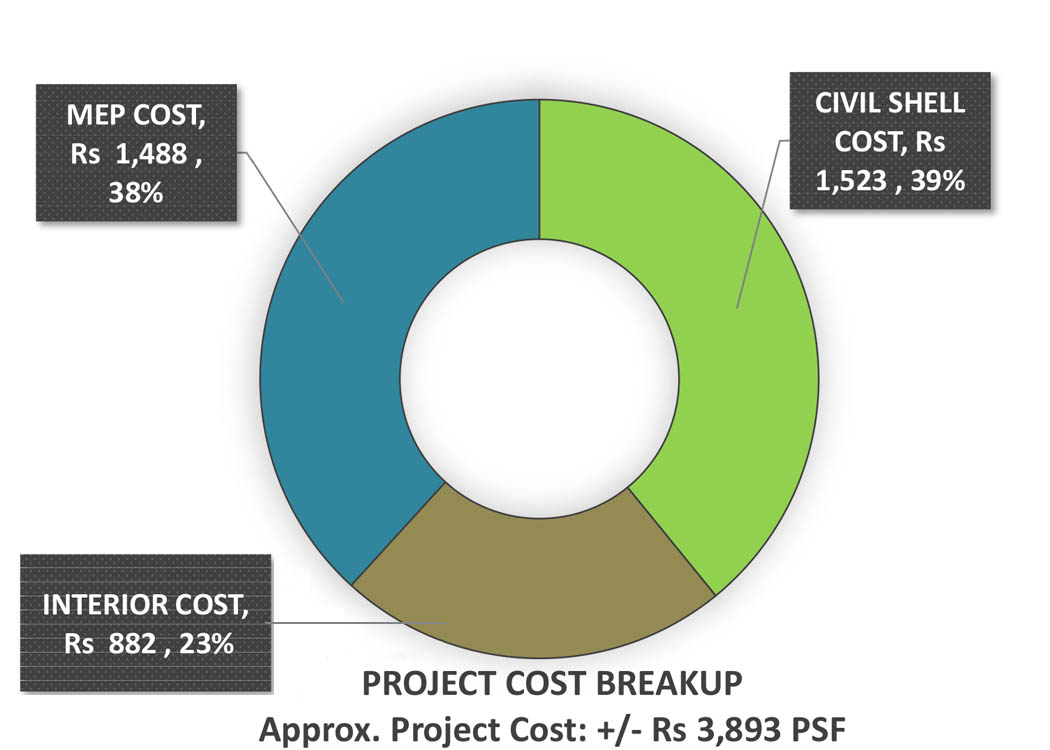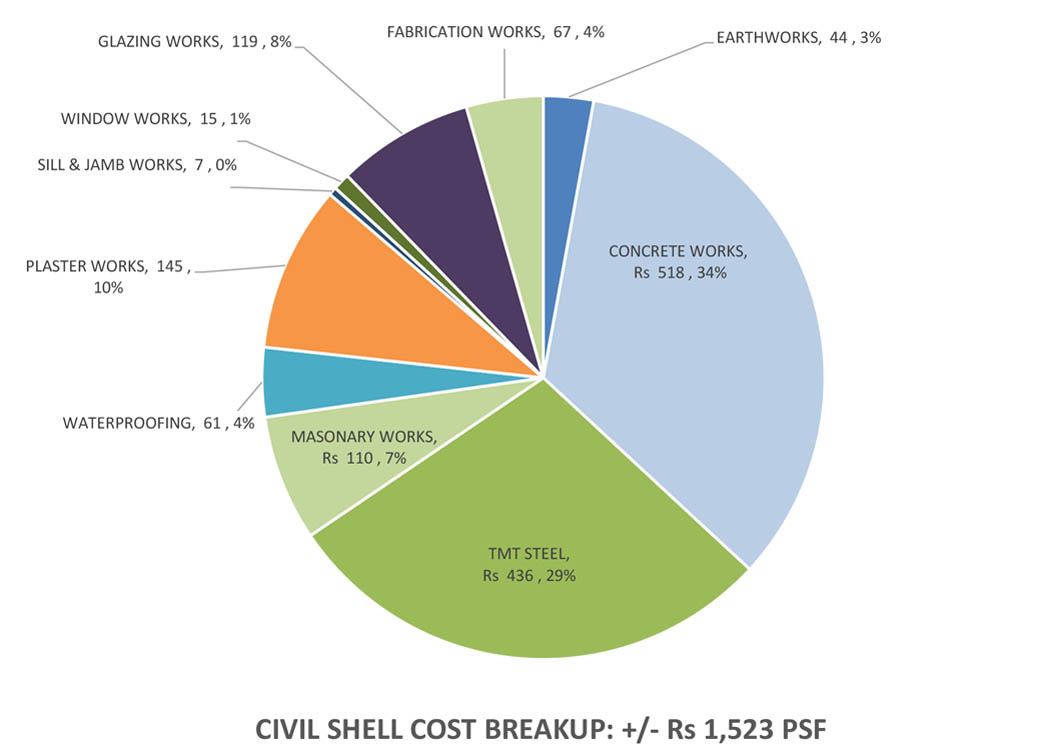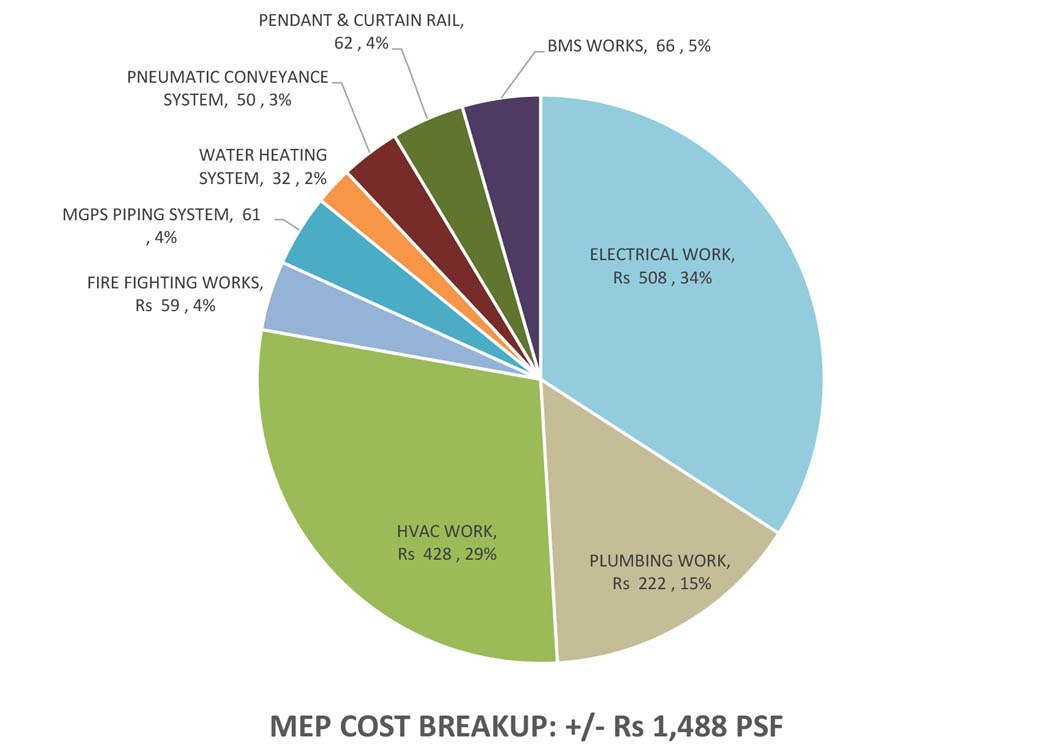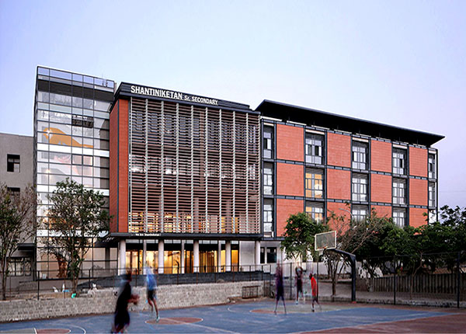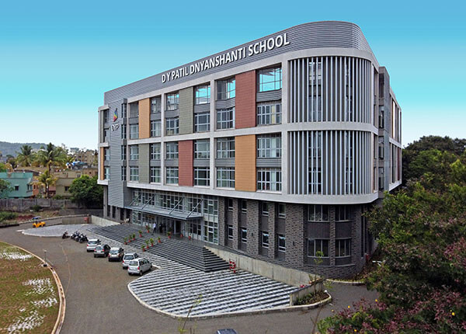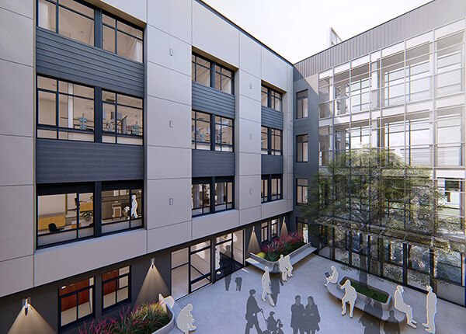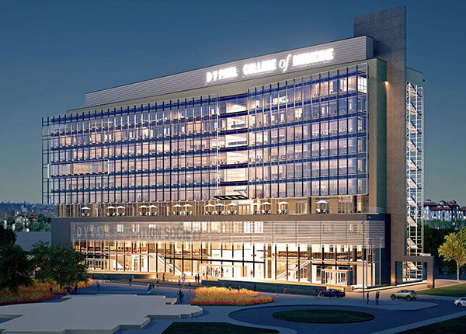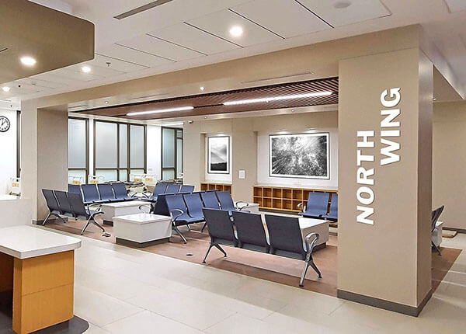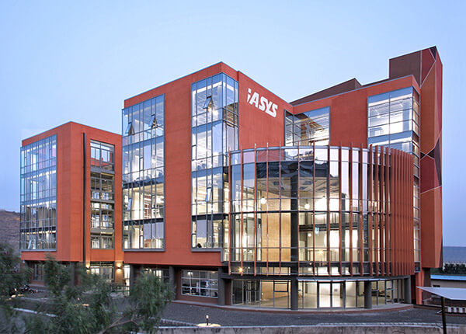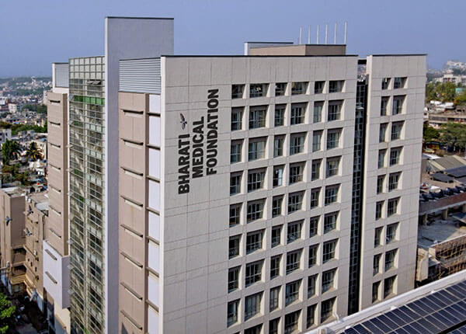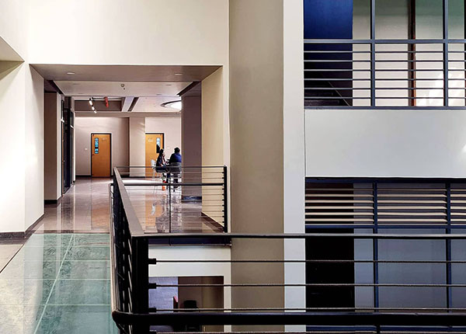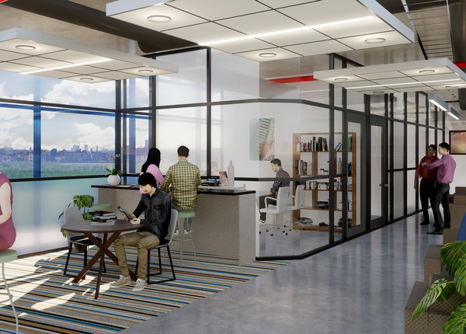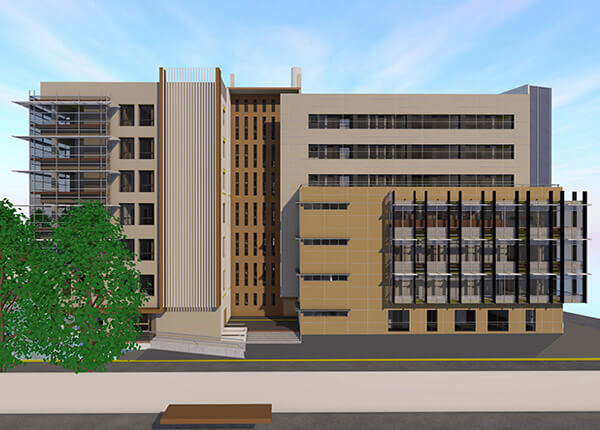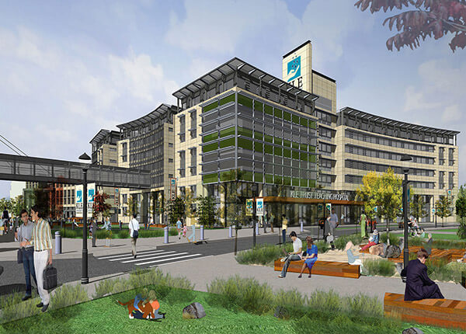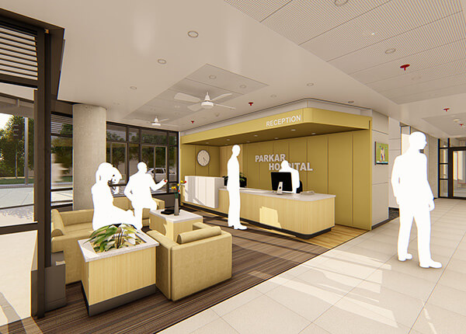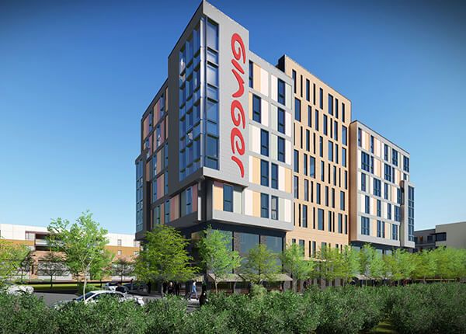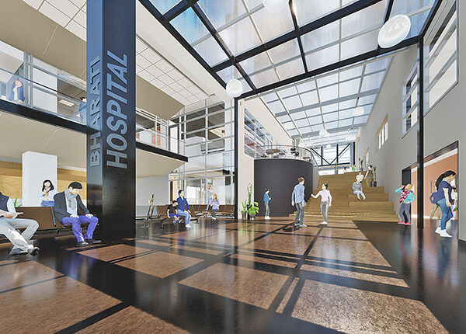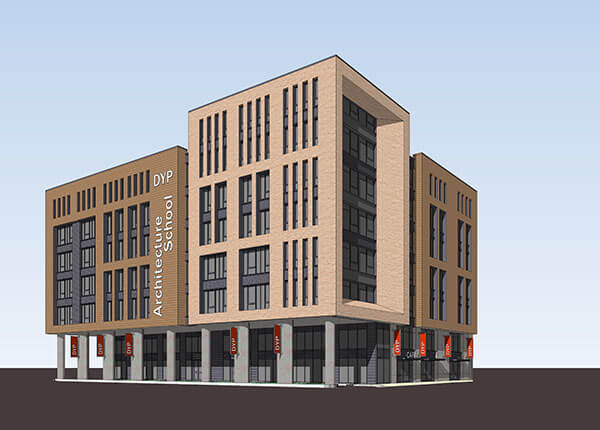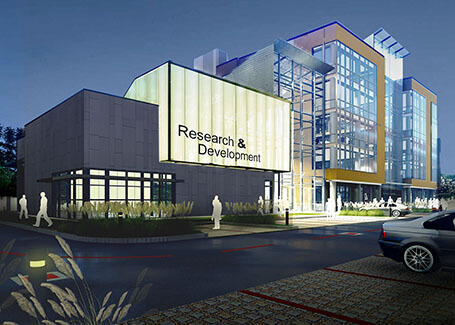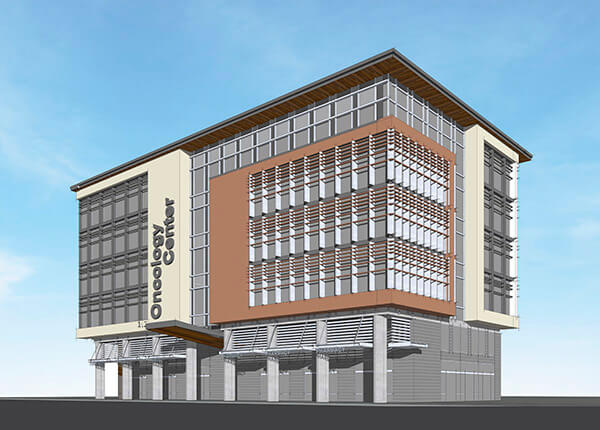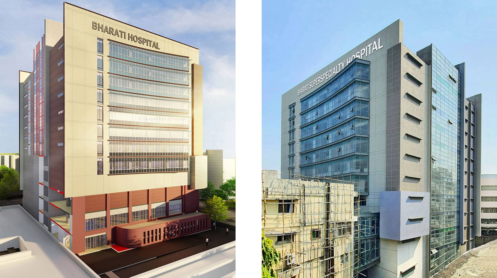
Commissioning a new and advanced extension of the long-standing Bharati Vidyapeeth teaching hospital is a step of a great consequence towards advancing the healthcare facilities in Pune.
The design of the new building aims to establish a fresh identity of the Bharati Hospital, both for its users and the city. The glazed building facade on the front which appears to slide out from one edge is significant in creating a brand new aesthetic for the campus. Services on the inside are planned for the convenience of patients, and ease of operation for the hospital staff; the patient rooms and nurse stations are designed in close proximity, significantly reducing the time and effort in attending a patient.
Challenged by the compact site measurements, the building is conceived as a 12 storey structure that houses this extensive medical facility with 500 beds, ICUs, OPDs, dialysis areas, cath labs providing healthcare services to both inpatients and outpatients in 10 distinct super specialities. All accommodated within a footprint of only 15,000 sq. ft.
Project Team:
Architecture & Interior Design: Swapnil Patil + Partners
Executive Arch./ Structure: Beri Urban & Environmental Planners. www.beriae.com
Project Images Copyright: Swapnil Patil + Partners
Client
Bharati Vidyapeeth, Pune
Location
Dhankawadi, Pune
Size
210,300 Sq.Ft
Project Cost
+/- 73 Crores (Rs 3,193 PSF)
Services Provided
Masterplanning
Architecture
Const. Administration
Average Project Costs
Civil: Rs 1,523 PSF
Interior: Rs 882 PSF
MEP Services: Rs 1,488 PSF
Building Height
45m, 12 Stories
Program
OPD’s/ Staff Offices
Cathlabs/ Procedure Rooms
ICU units/ Special Rooms
Dialysis
Bone Marrow Transplant


