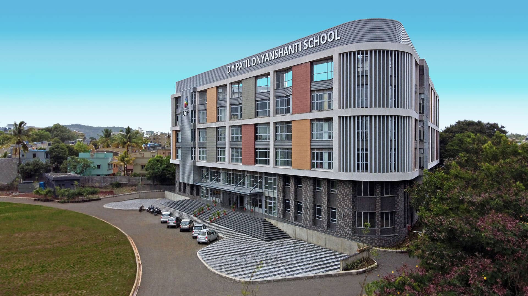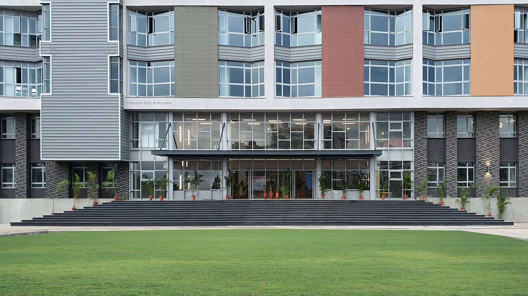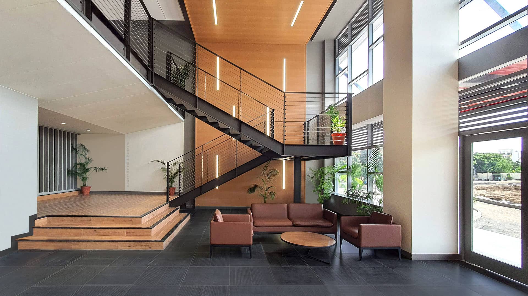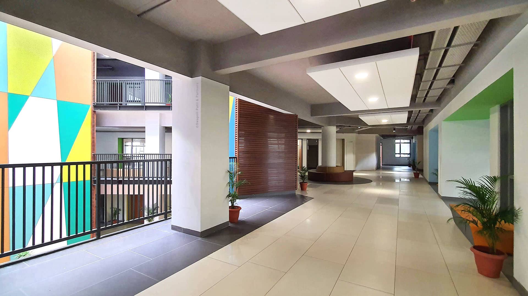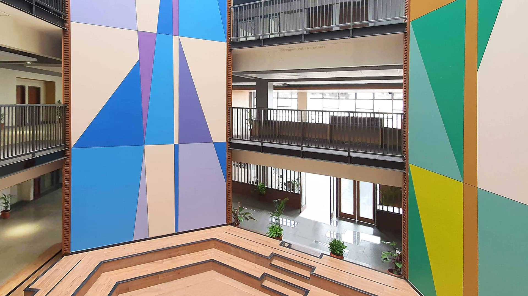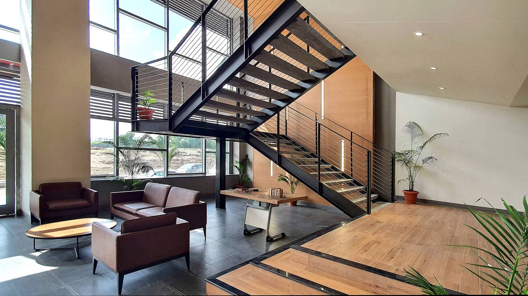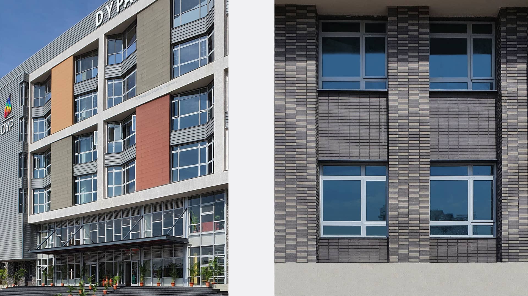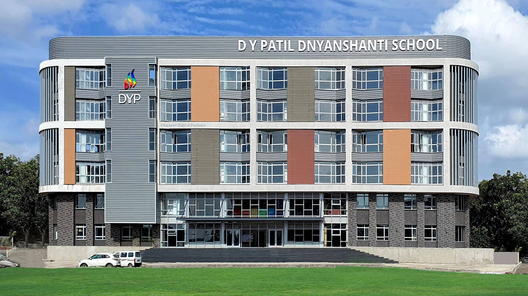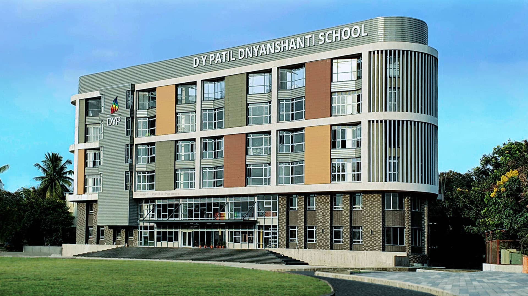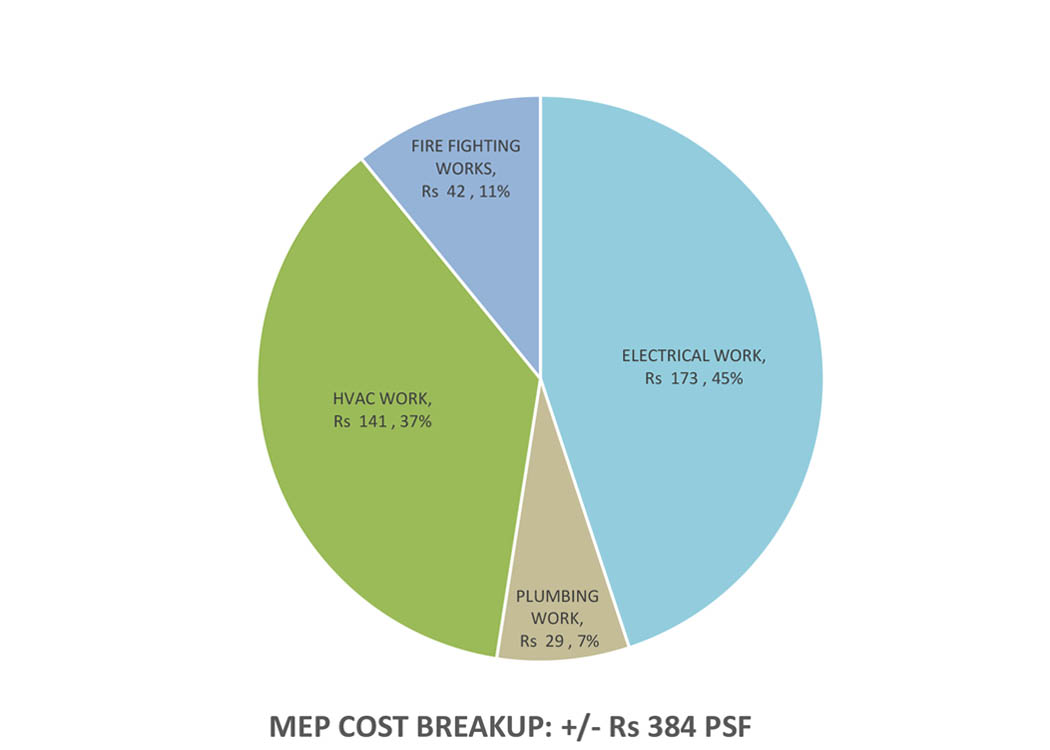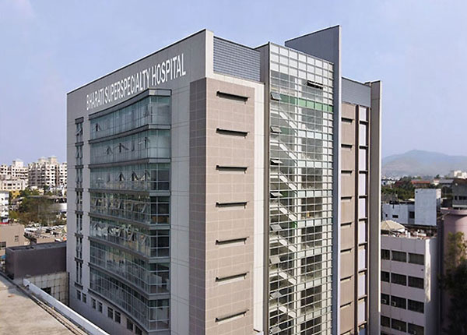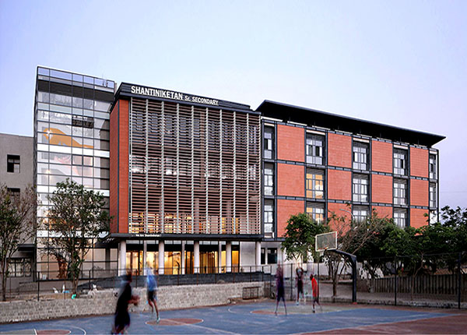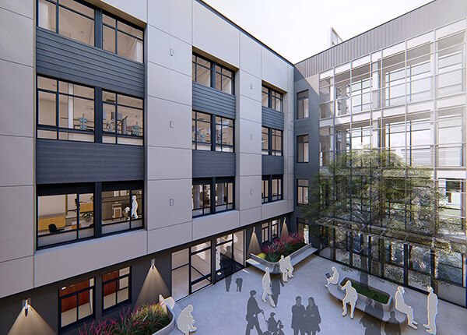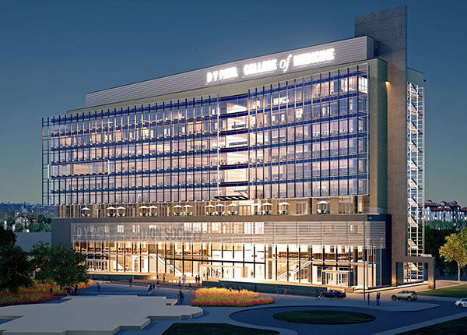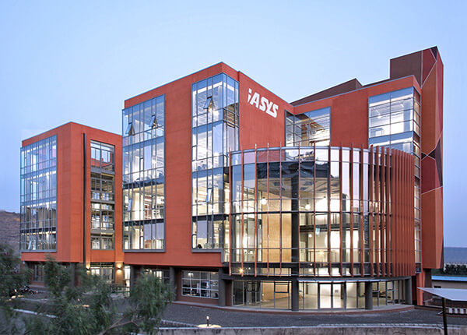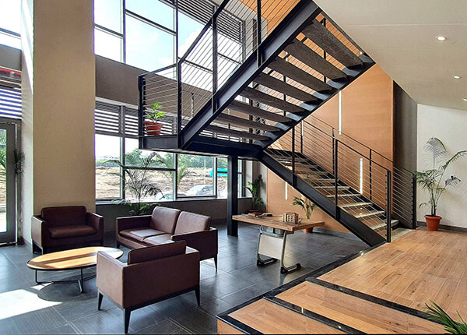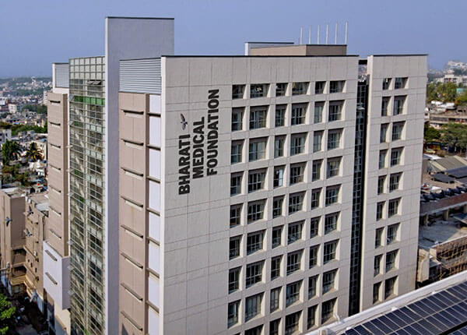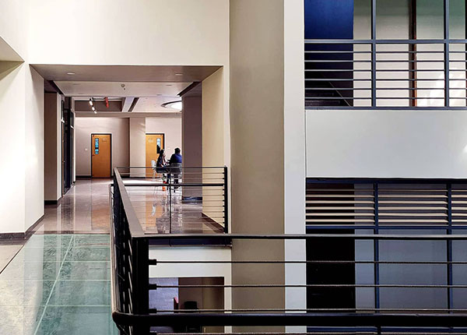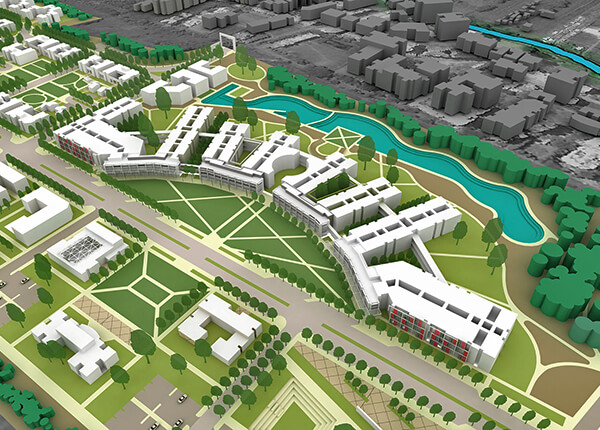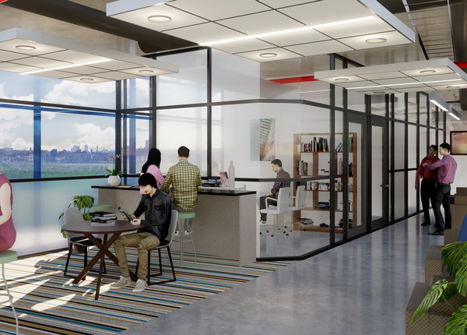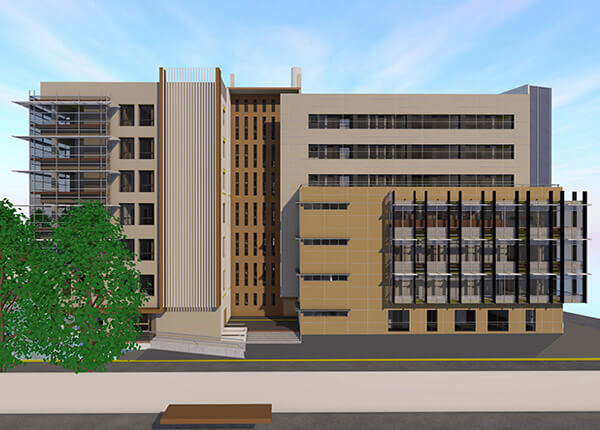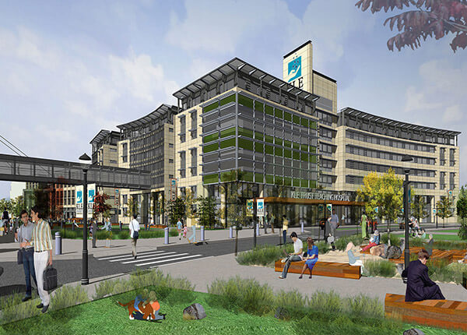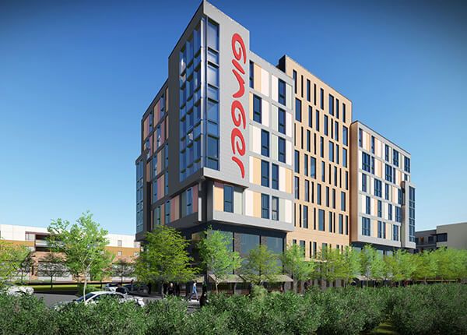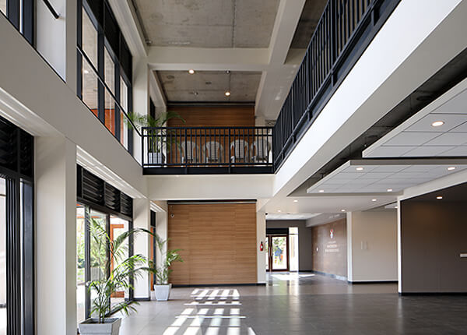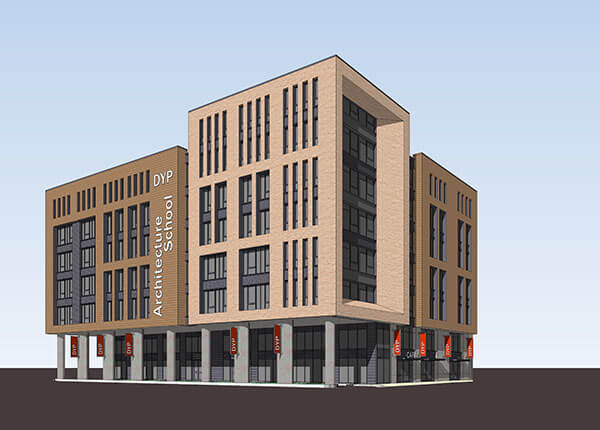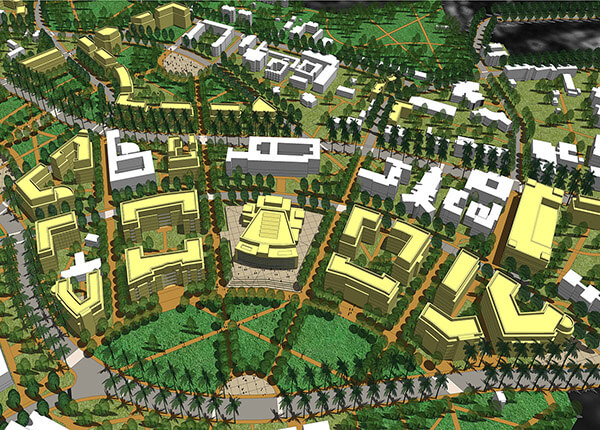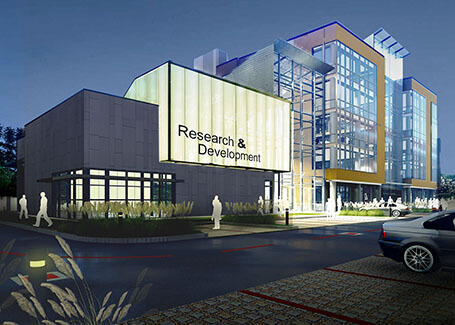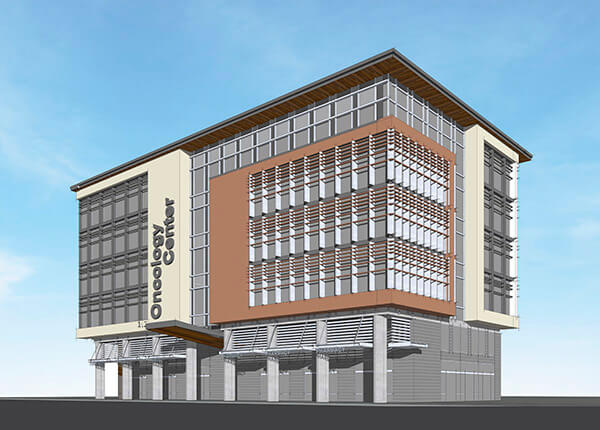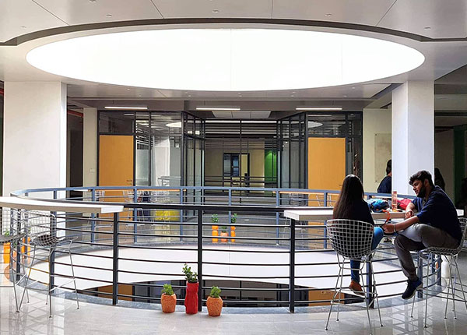
Awarded the “Best preschool of the Year” for its premium infrastructure, Dnyanshanti K-12 School is the most recent addition to the D.Y. Patil education campus at Akurdi.
The school building is designed to incorporate, both traditional and contemporary learning tools to create a conducive environment for the new-age learners. It accommodates classrooms, computer labs, science, art and music rooms, along with a cafeteria, and other administrative and support spaces for around 1200 students.
This six-storey building occupies a triangular footprint on the site, with one edge parallel to the main street. The entrance of the school addresses the circular approach road at the periphery of the playground, a facility that Dnyanshanti shares with other schools on the campus. The windows on the front facade are taken in at an angle from the wall, cutting the direct sunlight and providing protection from frequent rains without employing large overhangs.
Project Team:
Architecture & Interior Design: Swapnil Patil + Partners
Structure: Beri Urban & Environmental Planners. www.beriae.com
Project Images Copyright: Swapnil Patil + Partners
Client
D Y Patil Pratisthan
Location
Akurdi, Pune
Size
131,850 Sq.Ft
Project Cost
+/- 33 Crores (Rs 2,511 PSF)
Services Provided
Masterplanning
Architecture
Construction Administration
Average Project Costs
Civil: Rs 1,439 PSF
Interior: Rs 664 PSF
MEP Services: Rs 384 PSF
Program
Classrooms
Lecture Theaters
Faculty Offices
Research Laboratories
Incubation Spaces
Cafeteria
Admin Offices
