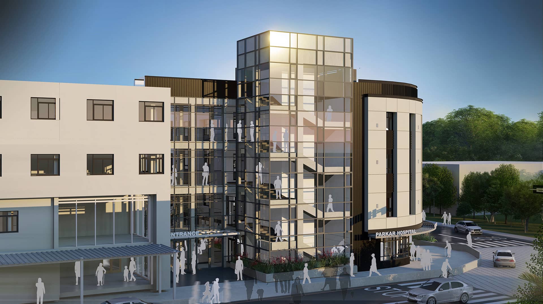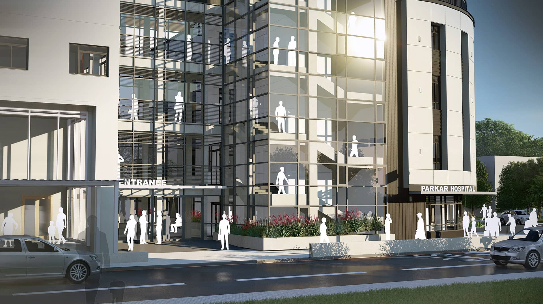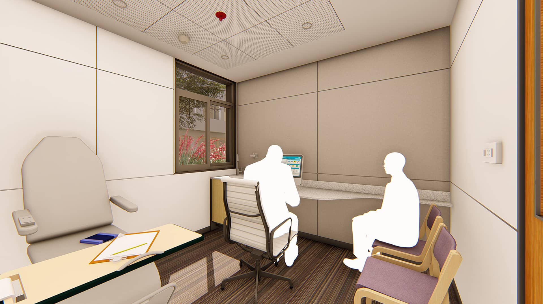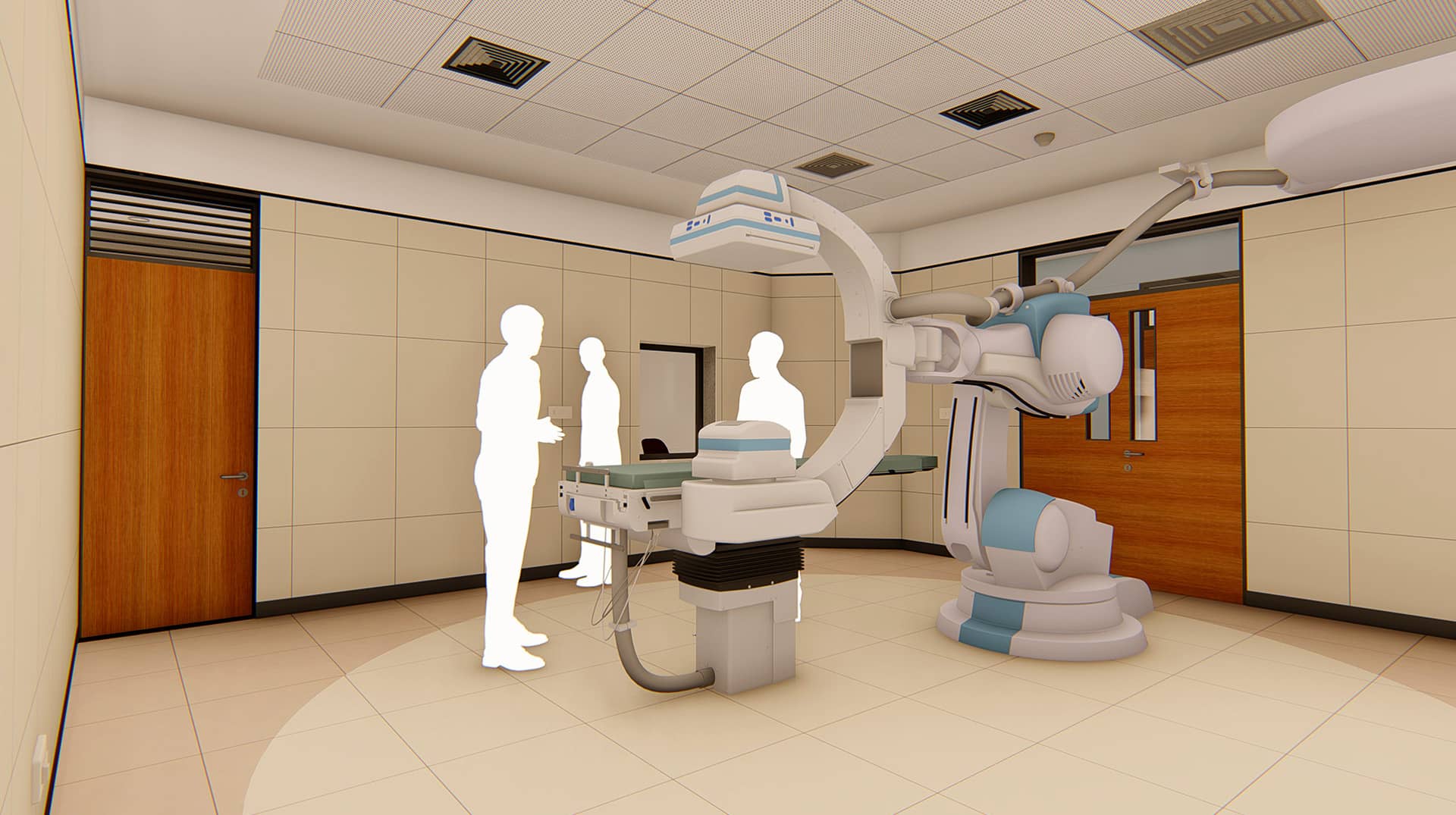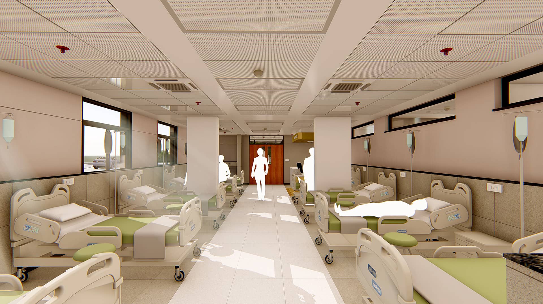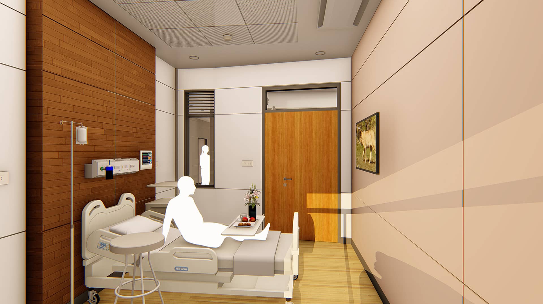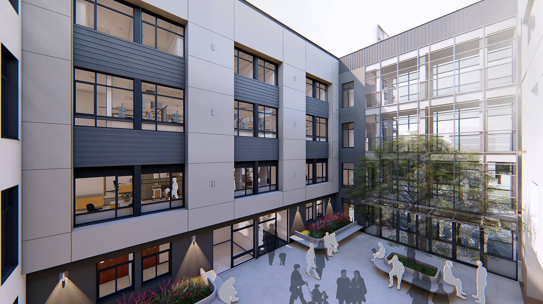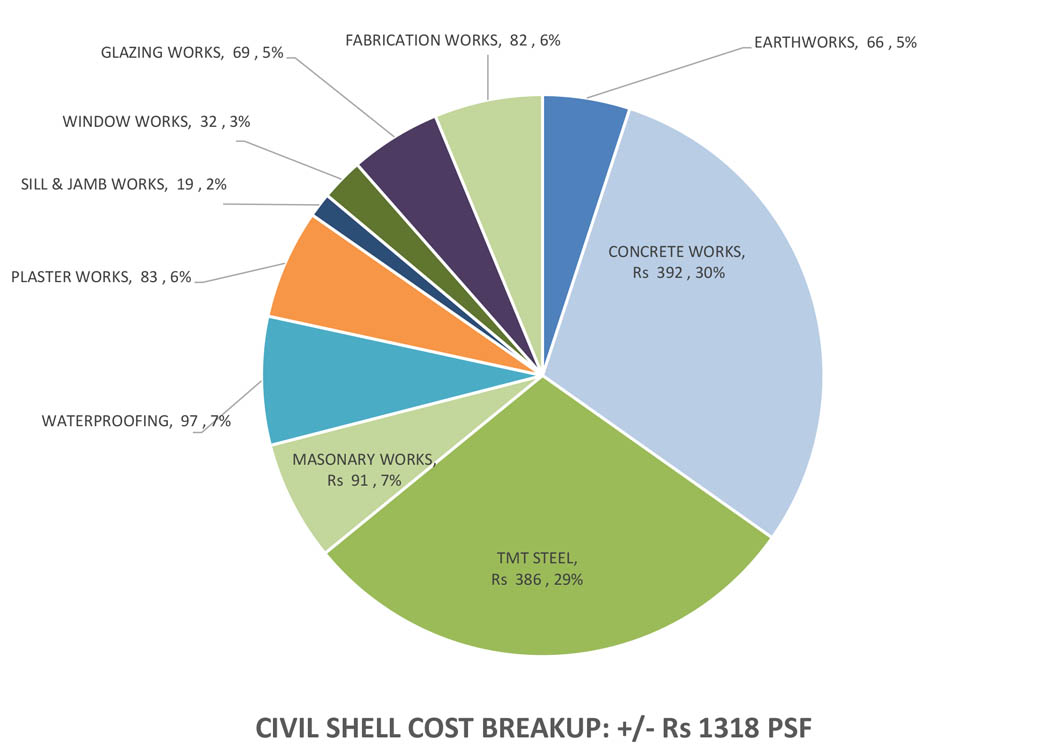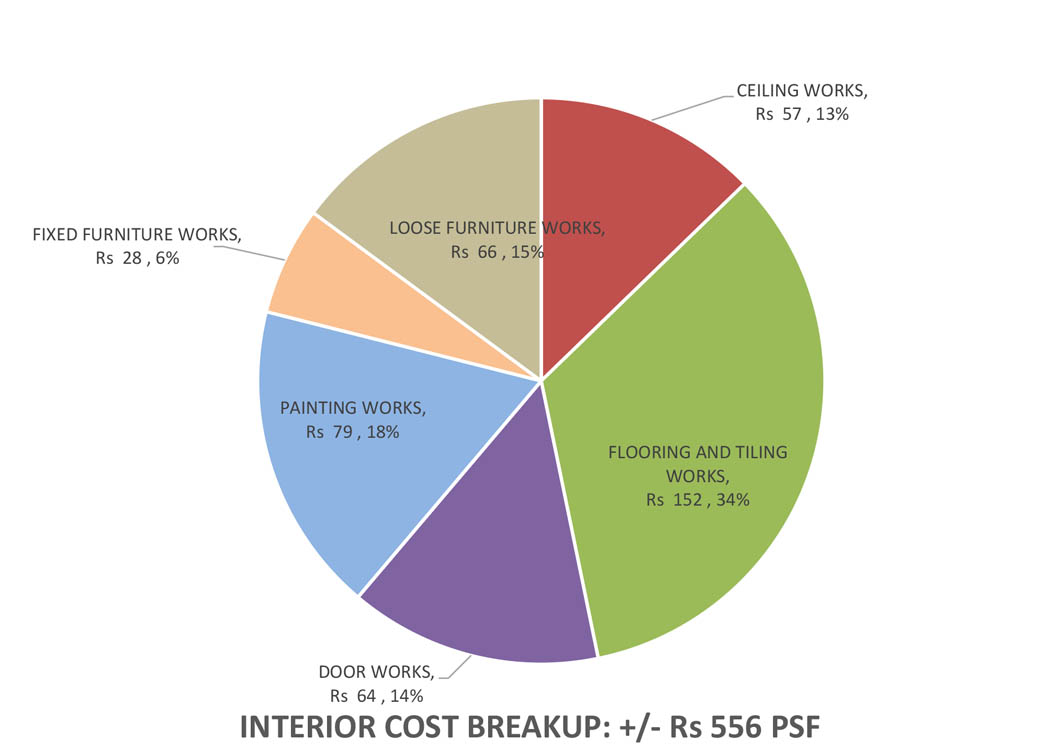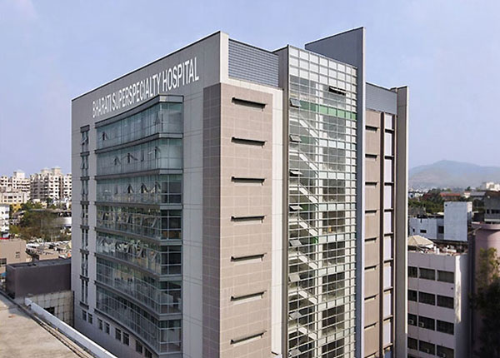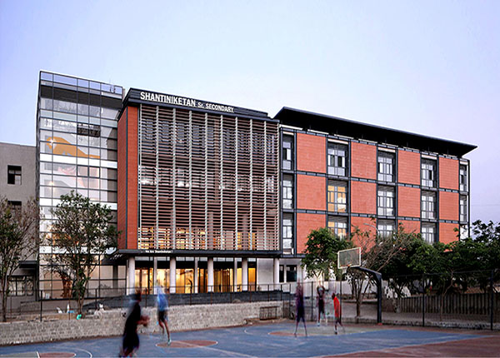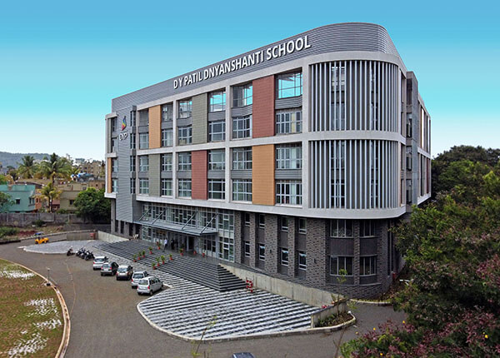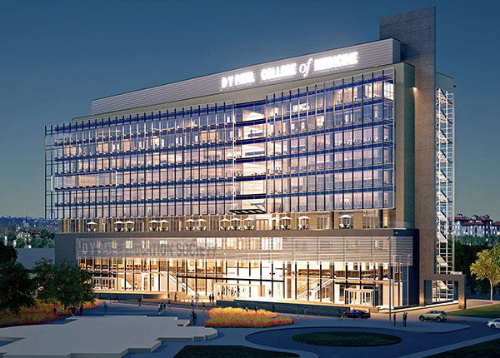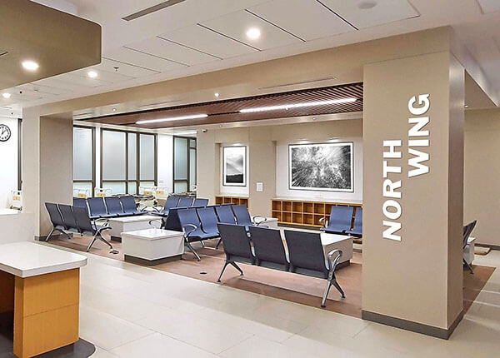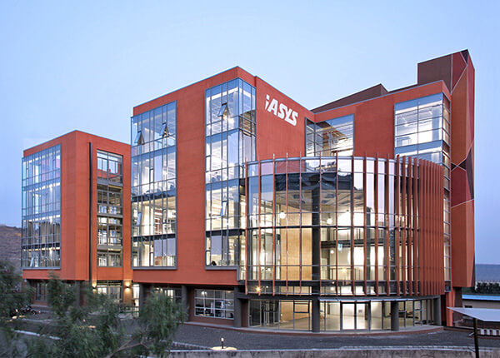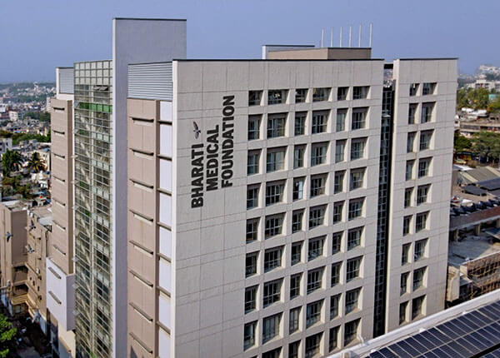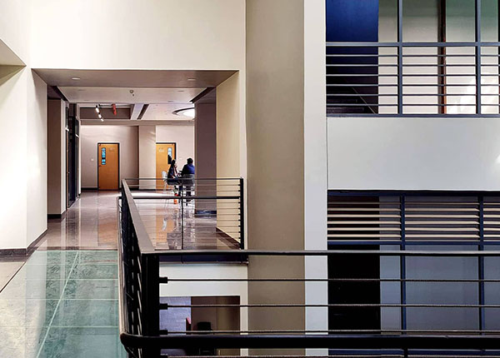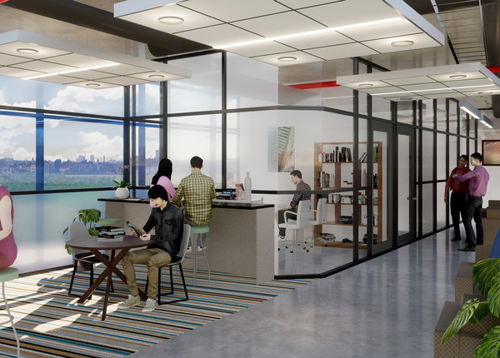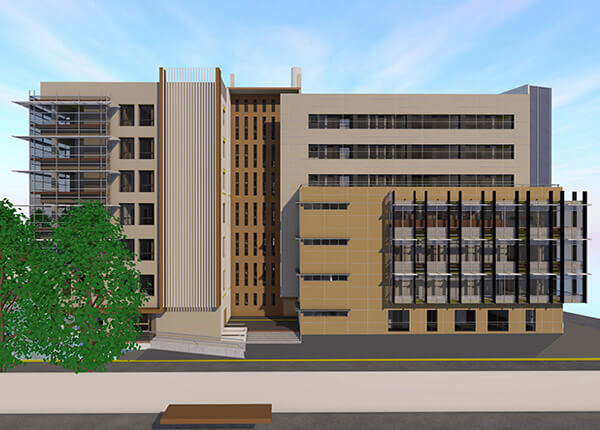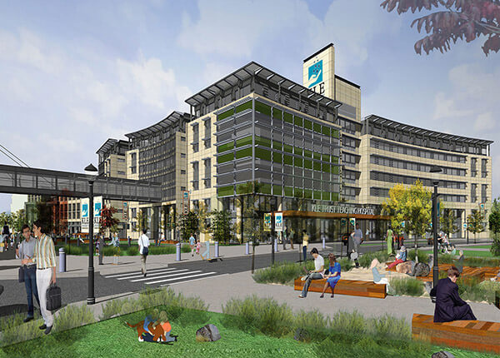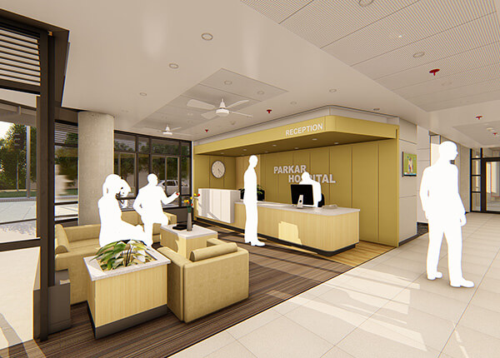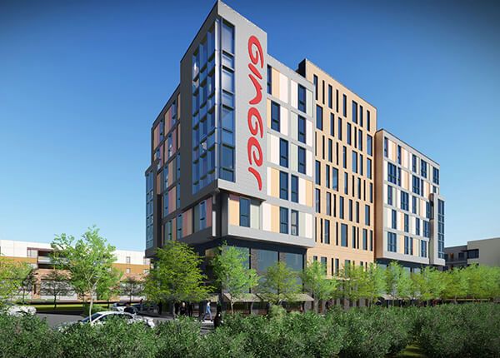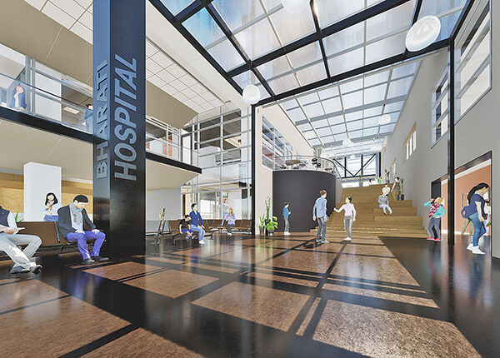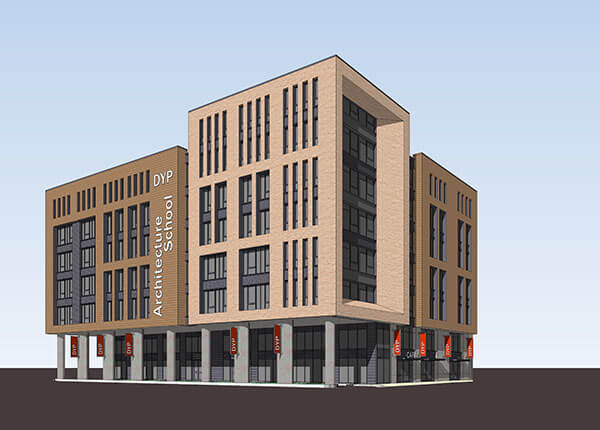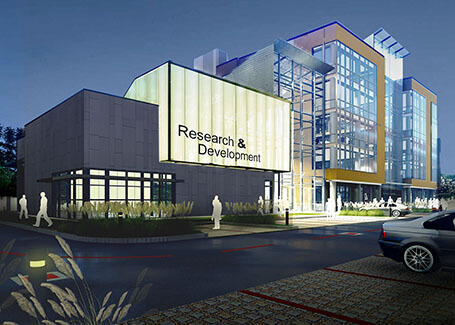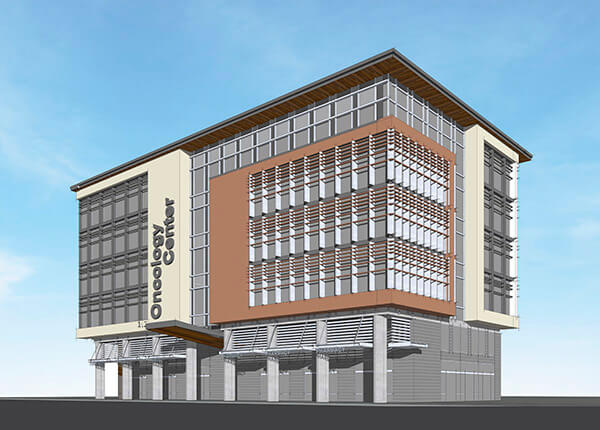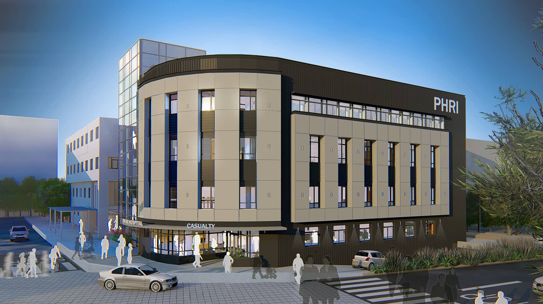
Located in Ratnagiri, Parkar aims to be the leading referral hospital for the entire region. The new annexe is conceived, confirming the institute’s vision of advancing medical capabilities and infrastructural facilities. The extended facility is focused to provide tertiary care, particularly in cardiology.
Along with the cath-lab, quintessential for cardiac care, the spatial program of the new four-storeyed building is designed to accommodate multi-speciality OPD’s, casualty department with an emergency room, a 20 bedded ICU, and 16 special patient rooms, demonstrating the clinical capacity of the institute.
The new extension connects with the old building through a glass bridge, without disturbing the operations of the pre-existing facility. A sizable open-to-sky space is carved by the careful juxtaposition of the two construction units, which will serve as the waiting area for patients and visitors. The facades are clad with GI metal sheets and are designed with deeper recesses around fenestrations, to protect the building from excessive heat and moisture from heavy rains.
Client
Parkar Hospital &Research Institute
Location
Ratnagiri
Size
36,285 Sq.Ft
Project Cost
+/- 9 Crores (Rs 2,628 PSF)
Services Provided
Masterplanning
Architecture
Const. Administration
Average Project Costs
Civil: Rs 1,318 PSF
Interior: Rs 556 PSF
MEP Services: Rs 680 PSF
Building Height
15m, 4 Stories
Program
OPD’s/ Staff Offices
Cathlabs/ Pre & Post Op
ICU units/ Special Rooms
Emergency Department
General Wards

