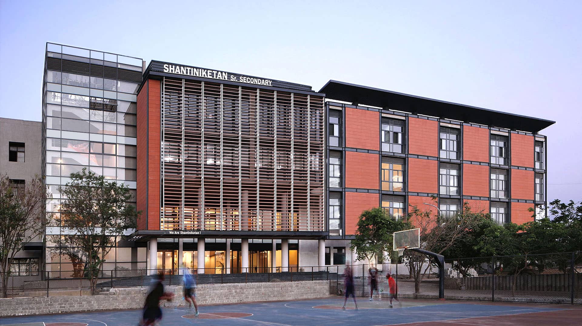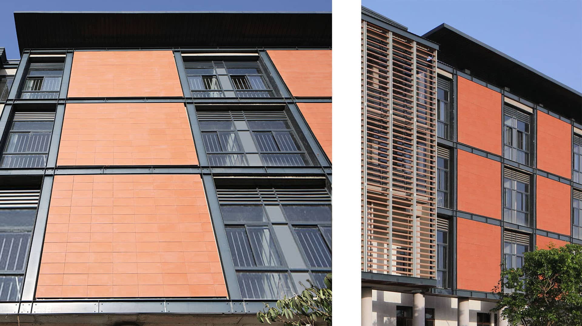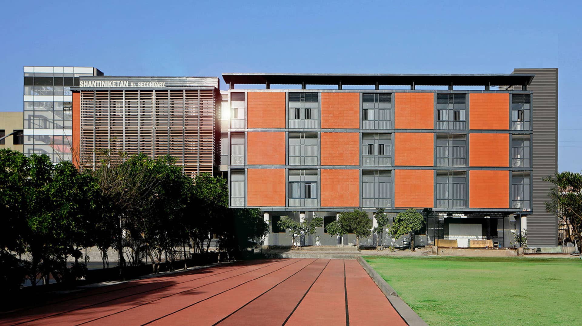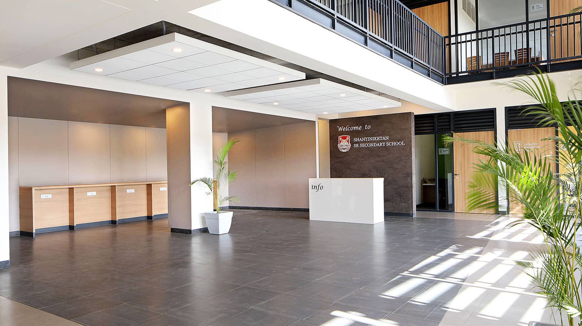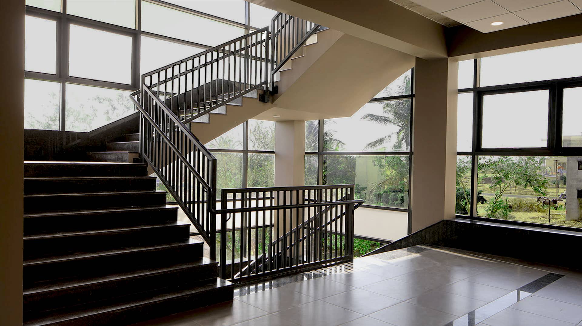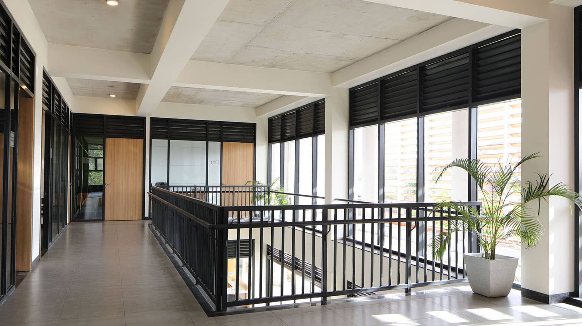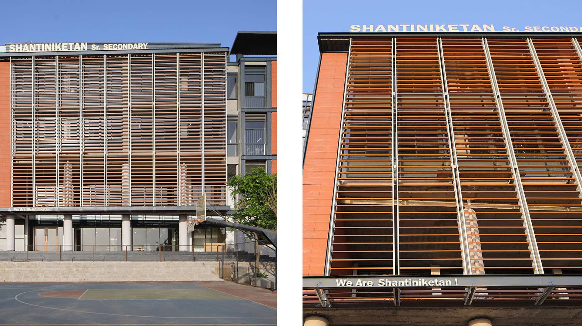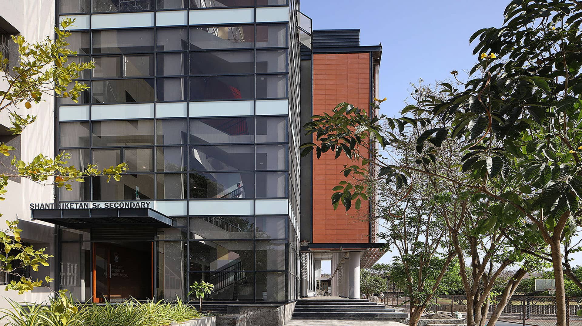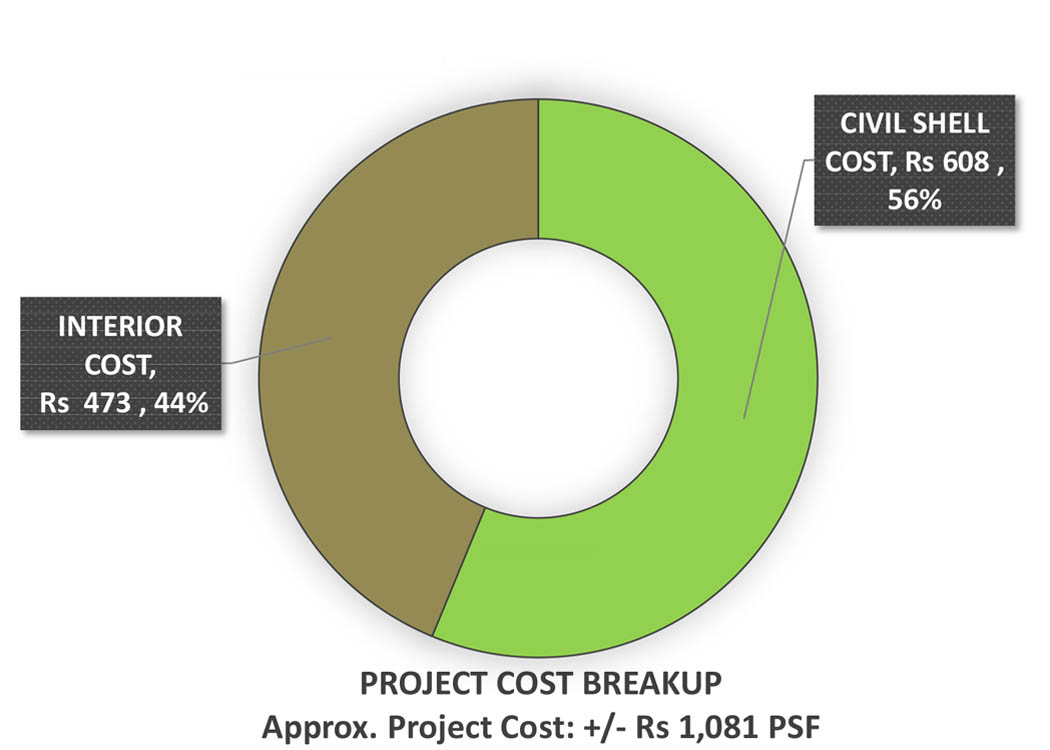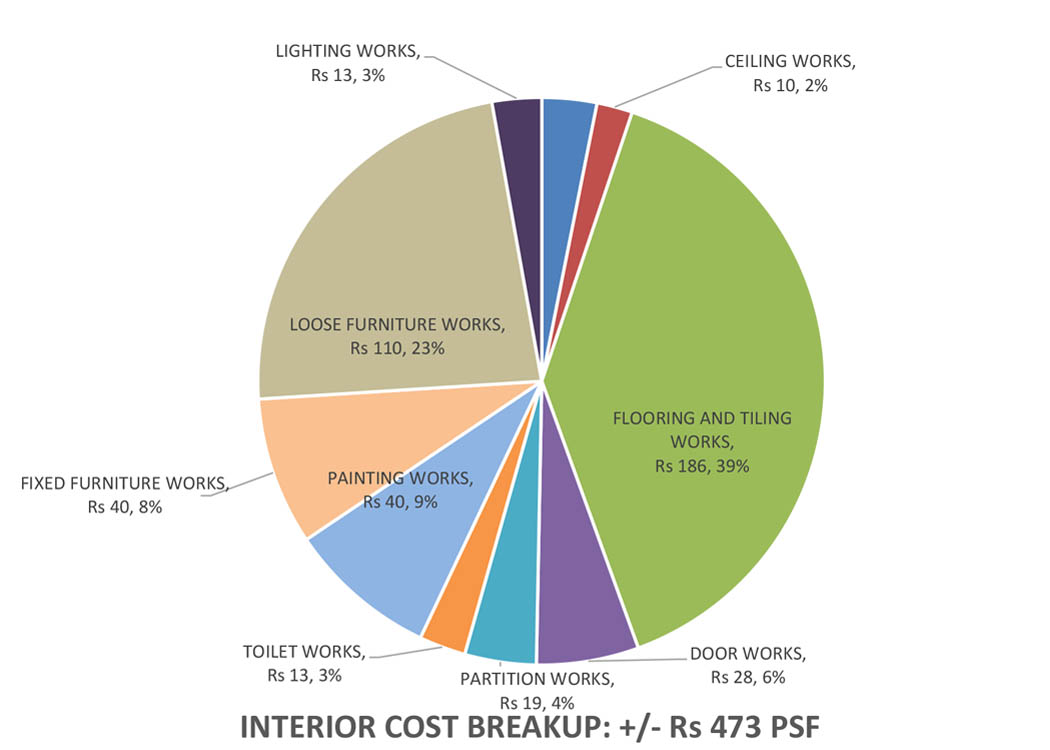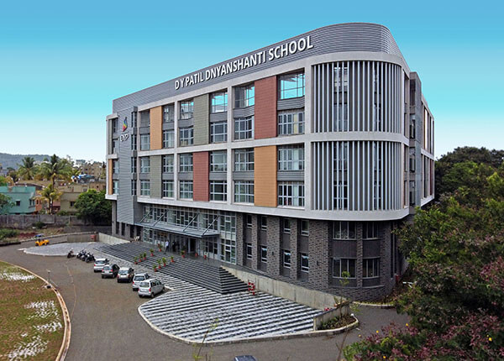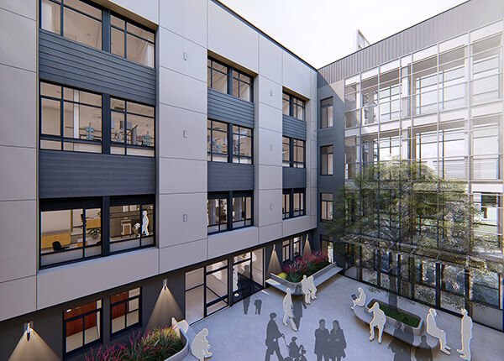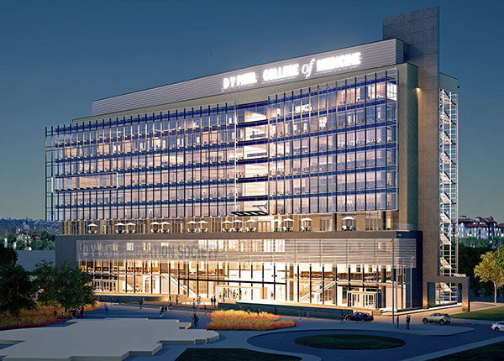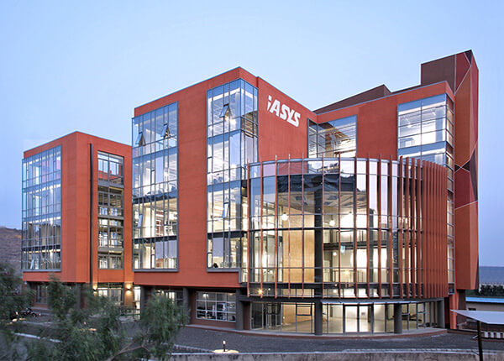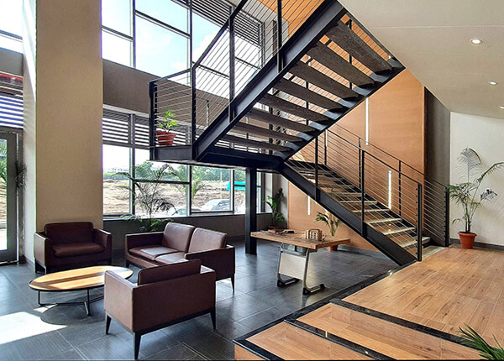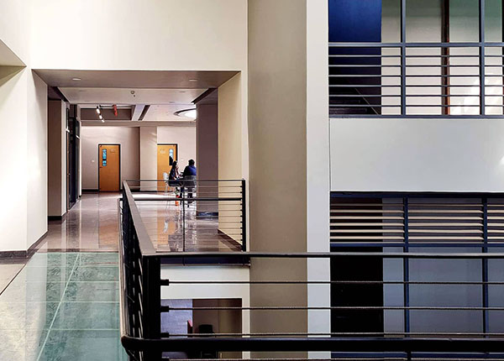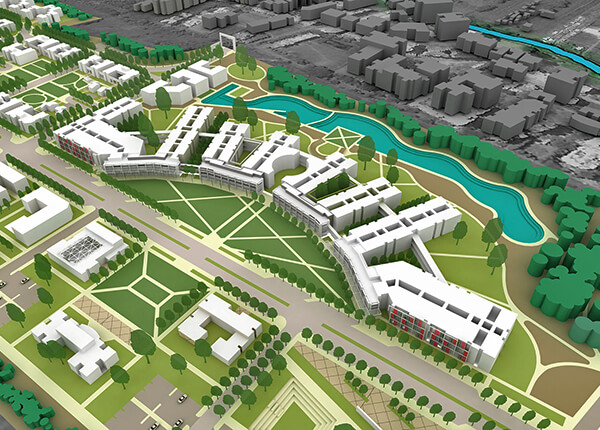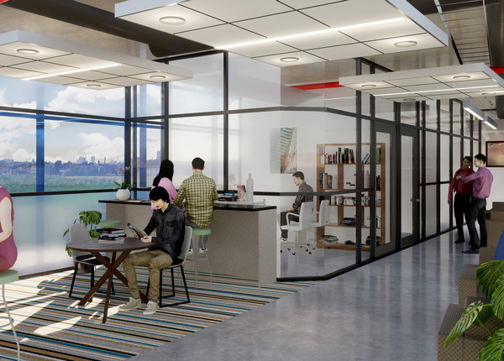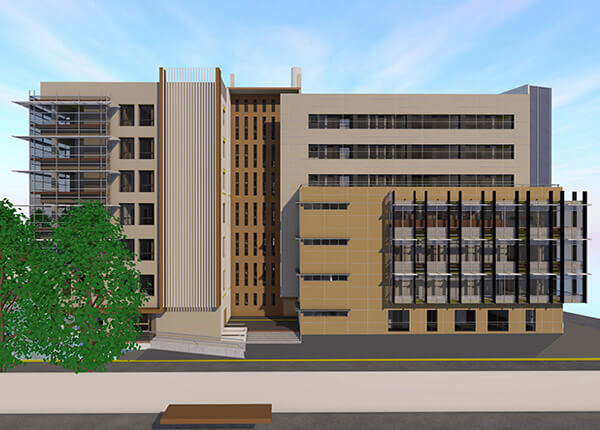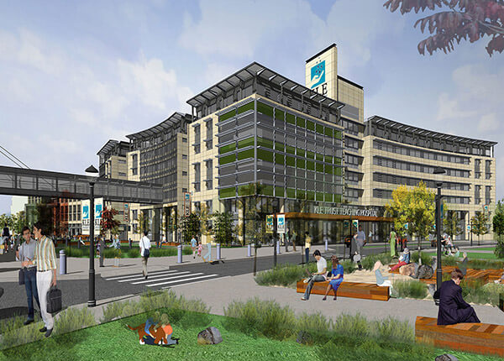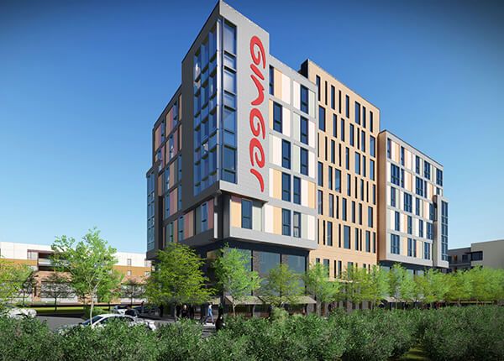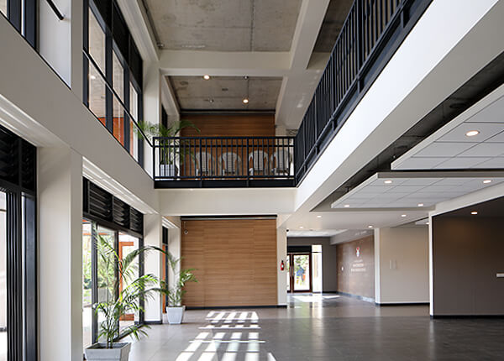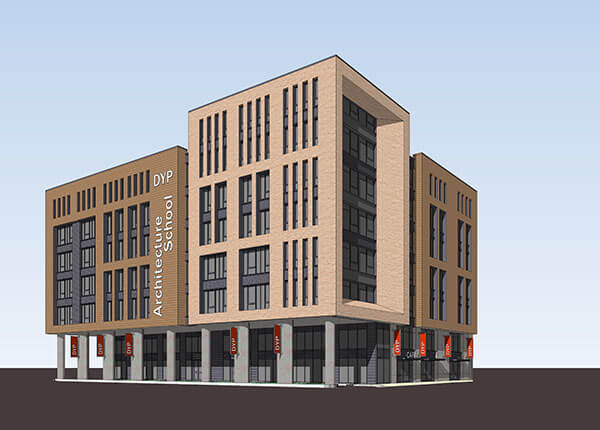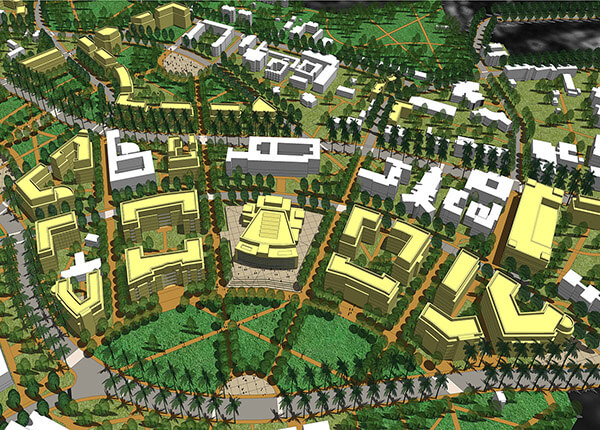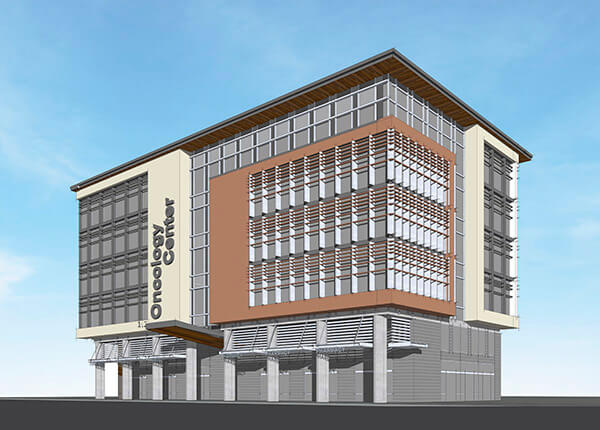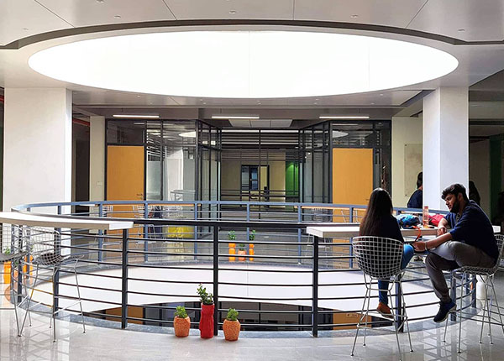
Shantiniketan School, founded 15 years ago is committed to facilitating excellence by providing a conducive learning environment. The new Shantiniketan Sr. Secondary School is the most recent addition to the school campus.
The four-storey, longitudinal structure sits right behind the existing secondary school building, making it the new face of the Shantiniketan School. The west facade of the building falls on the rear side of the school campus, facing the basketball court and the playground. All classrooms enjoy the stunning views and soak the daylight through the windows.
Considering the immutable orientation of the structure with all fenestrations on the west, the building facade was designed with a double skin. Terracotta panels and sunshade louvres create the second layer of the envelope, preventing the building from harsh sun and rain.
Client
Shantiniketan School
Location
Kolhapur
Size
+/- 8 Acres Campus
Project Cost
+/- Rs 2,150 PSF
Services Provided
Architecture
Façade Design
Const. Administration
Average Project Costs
Civil: Rs 608 PSF
Interior: Rs 473 PSF
Building Height
15m, 4 Stories
Program
Classrooms
Computer Labs
Student Commons
Admin Offices
Entrance lobby
