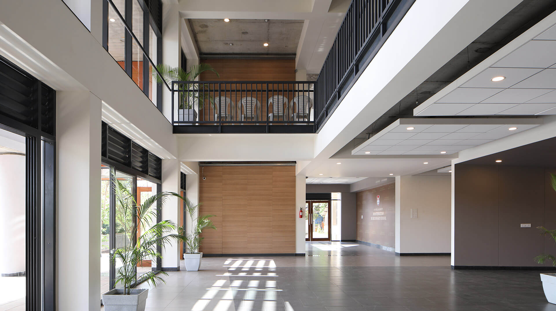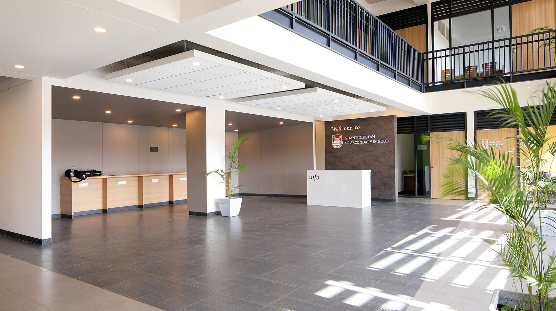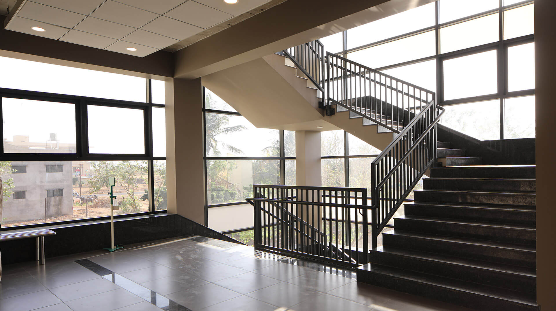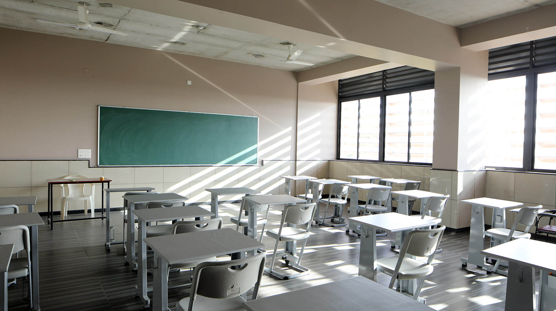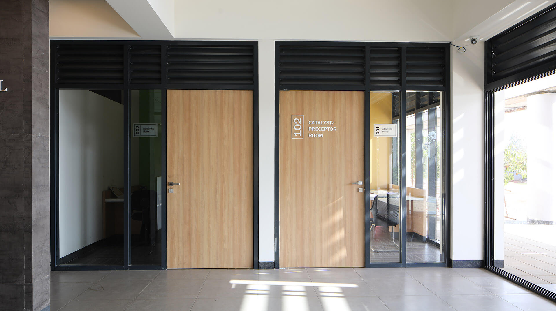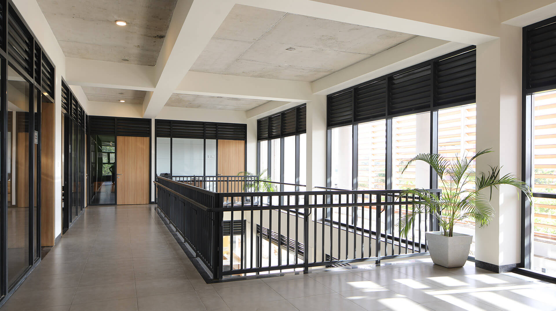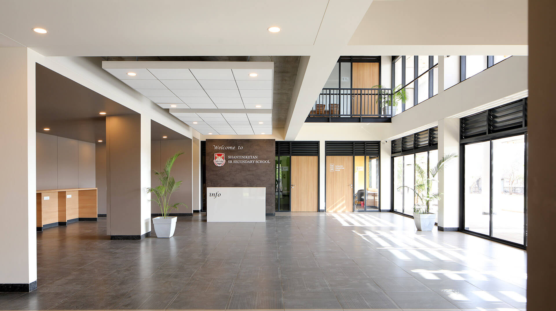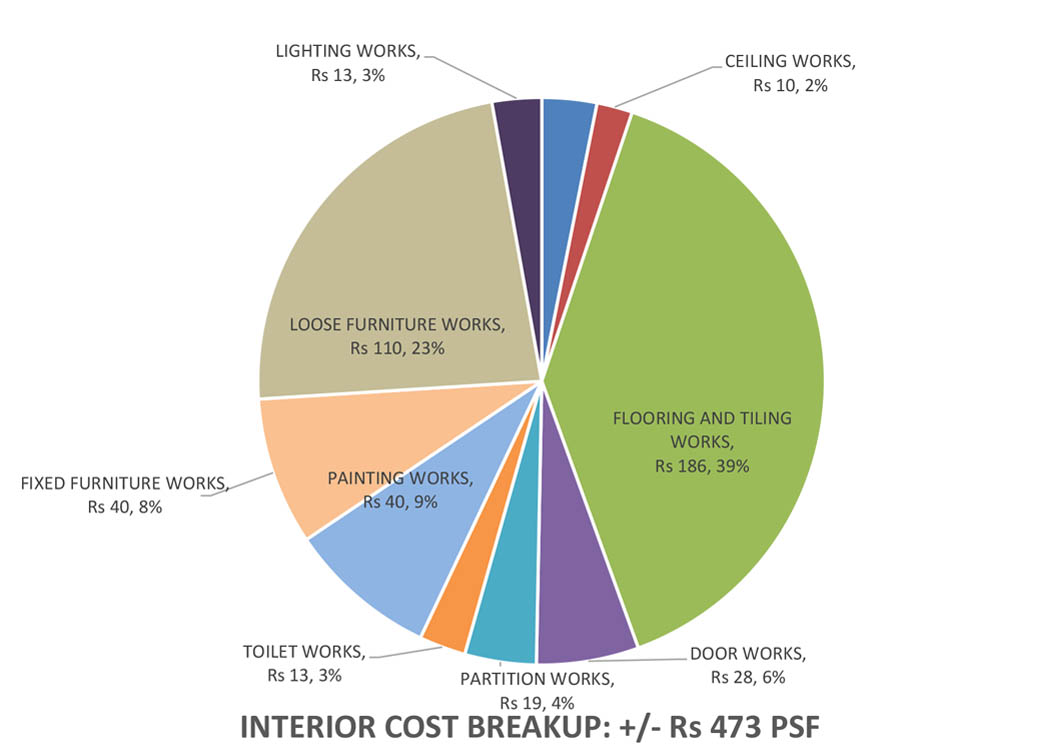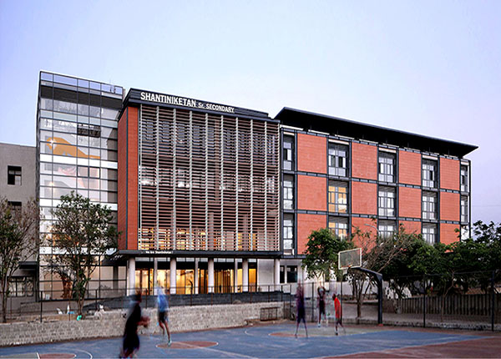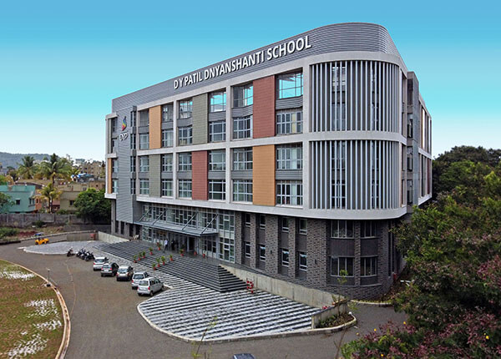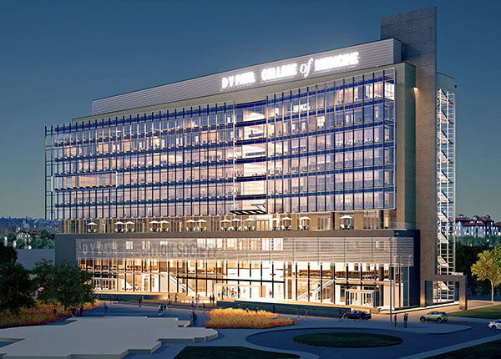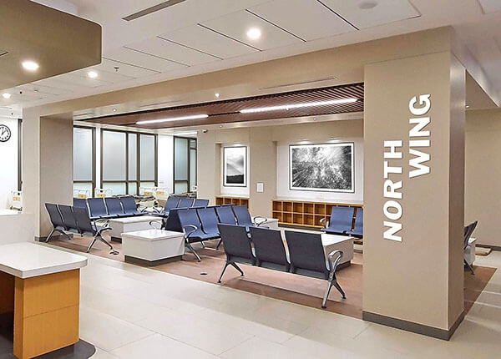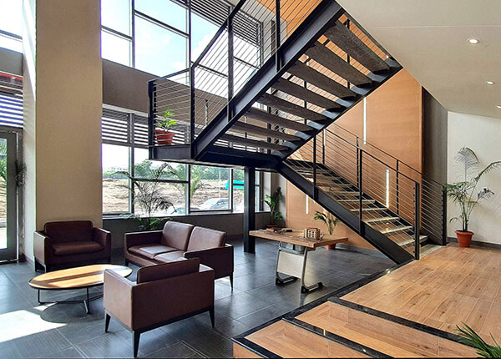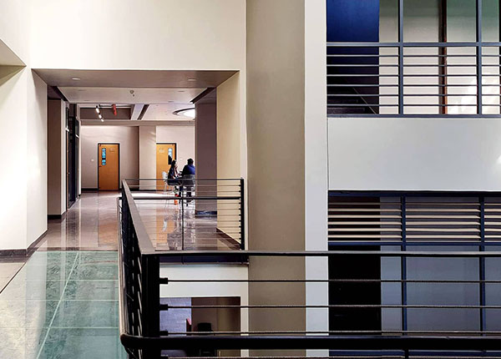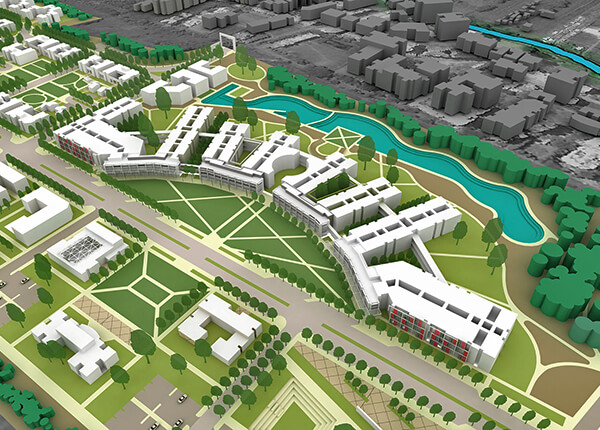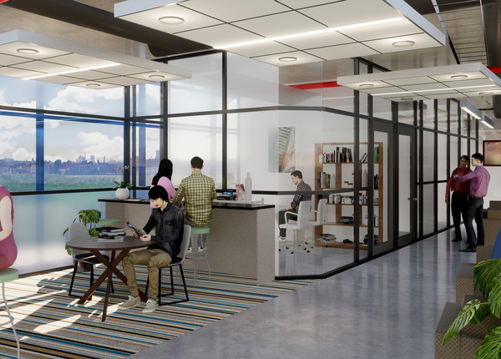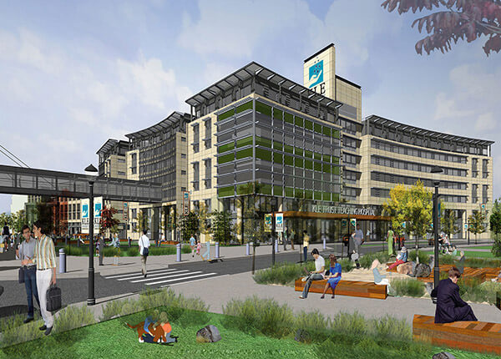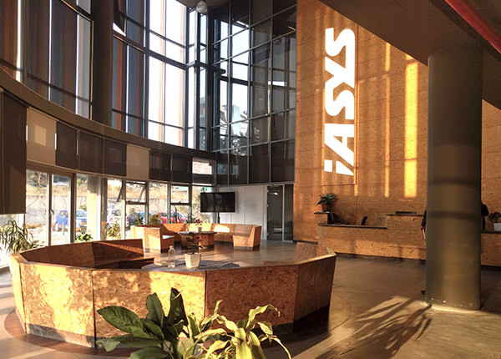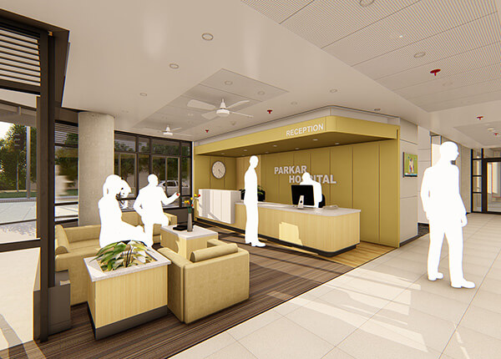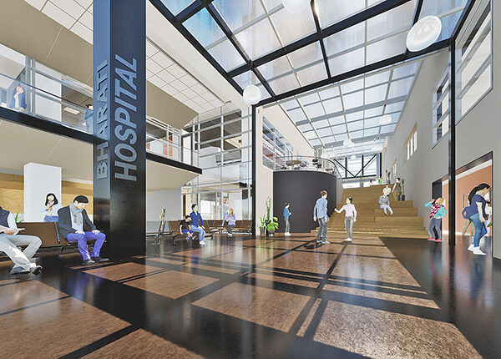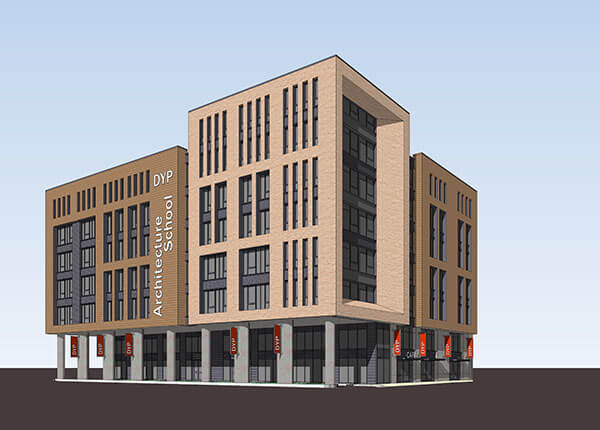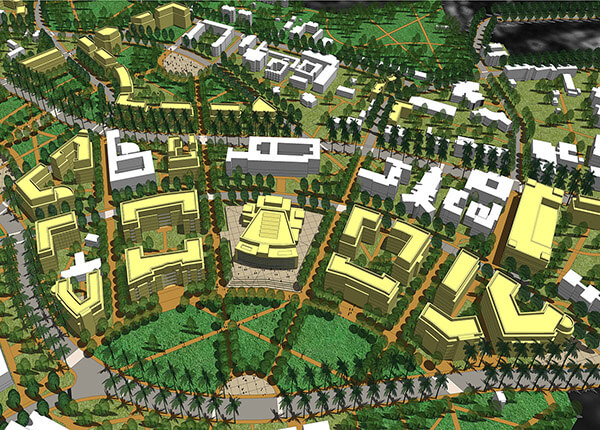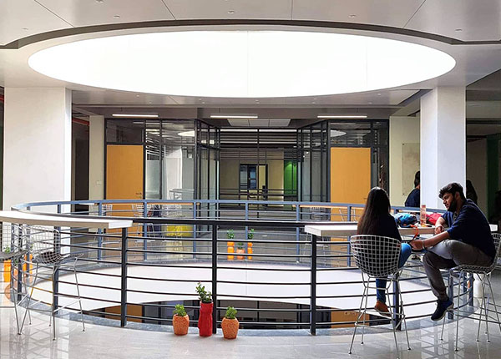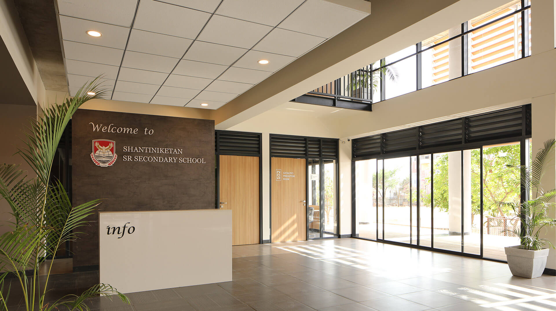
With a strict spatial program and orientation, this four storey Sr. secondary school building is added to the existing campus of Shantiniketan.
The ceiling cut-out above the entrance lobby opens up the space by creating a double-height volume and enhancing the visual connection of spaces on two separate floors. The classrooms along the corridor, retrofitted with ergonomic furniture, enjoy natural light from the west facade, which on the exterior is treated with sun-shading devices. The spaces are finished minimally in a neutral color palette of white, black, with warm wood and beige as the soft accent colours.
The black metal railings, together with glass and wooden finishes characterize modern aesthetics and provide the space with a unique appearance.
Client
D Y Patil Academy
Location
Kolhapur
Size
37,670 Sq.Ft
Project Cost
+/- 1.75 Crores (Rs 473 PSF)
Services Provided
Interior Design
Const. Administration
Materials Used
Full Body GVT Tiles
Luster Paint
2×2 Ceiling Tiles
Glass Partitions
Plywood with Laminate
WPC Panel
Avg. Interior Costs
Fixed Furniture: Rs 40 PSF
Loose Furniture: Rs 110 PSF
Lighting: Rs 13 PSF
Materials Used
Full Body GVT Tiles
Luster Paint
2×2 Ceiling Tiles
Glass Partitions
Plywood with Laminate
WPC Panels

