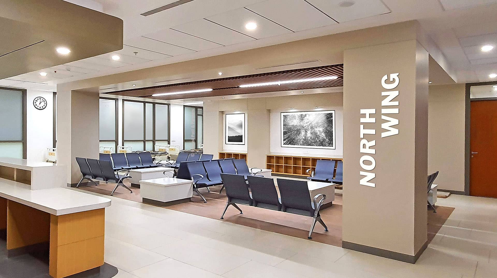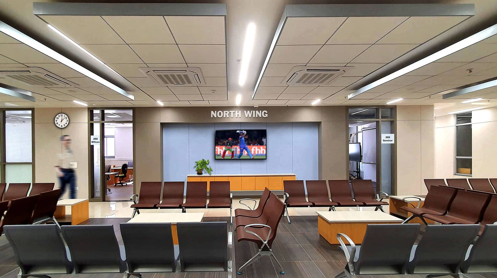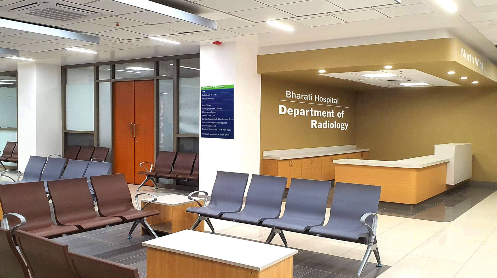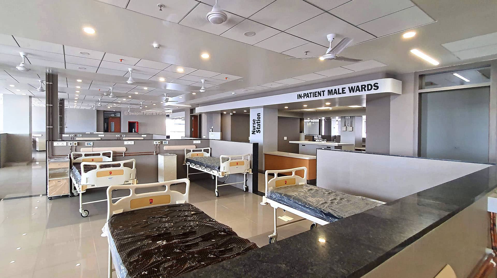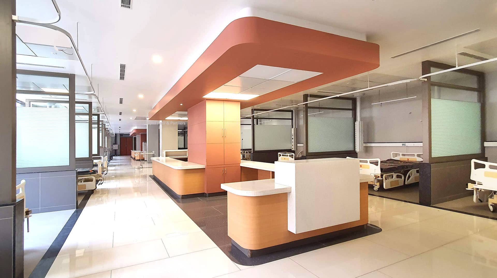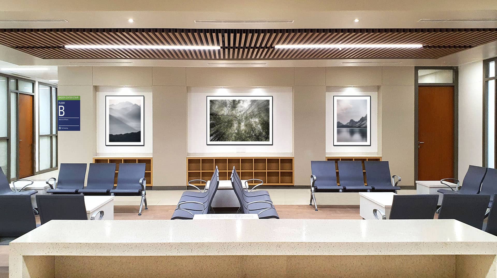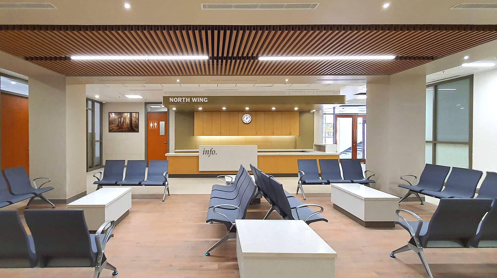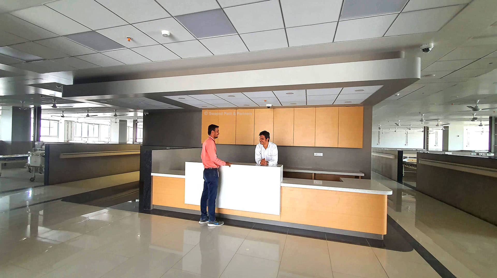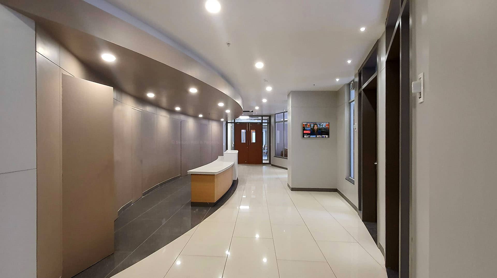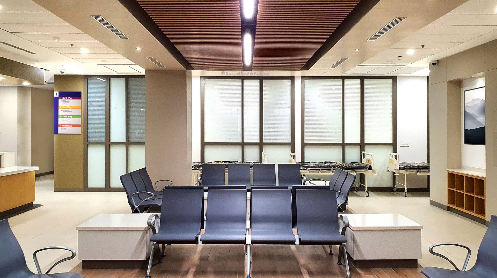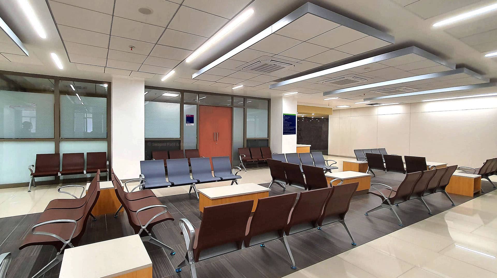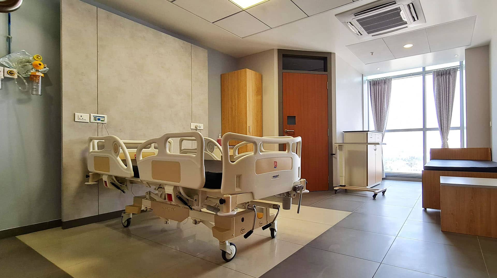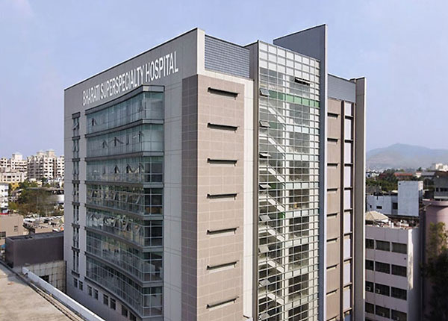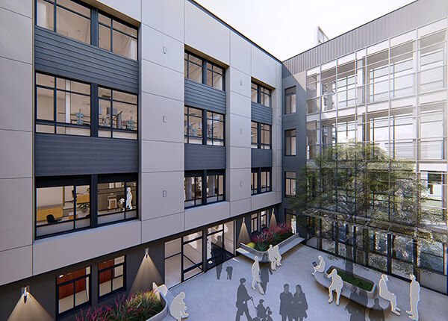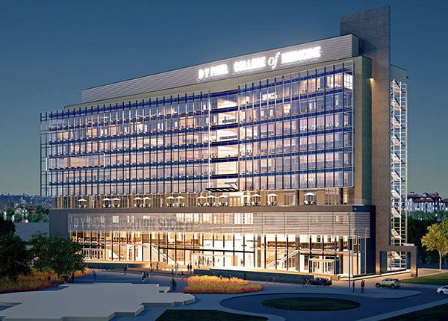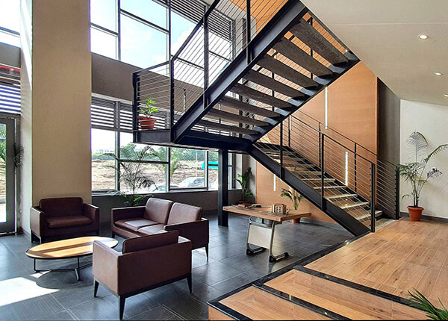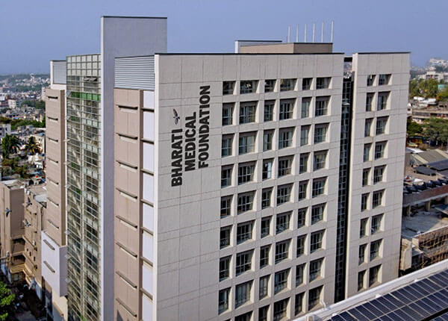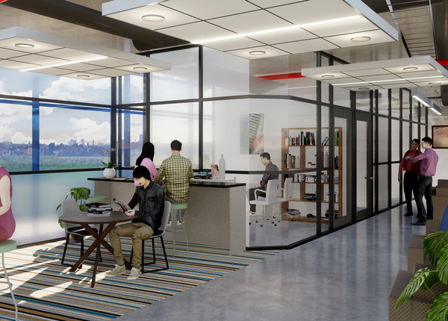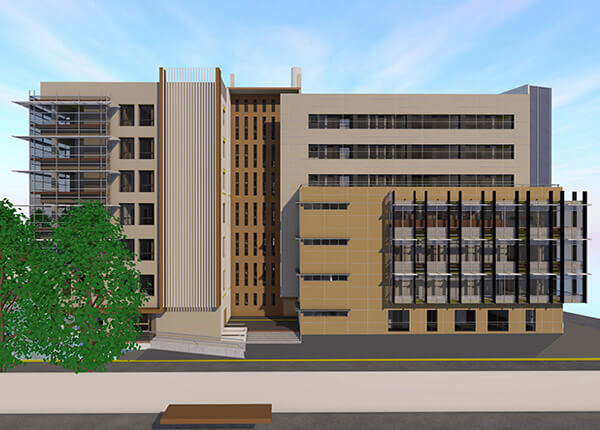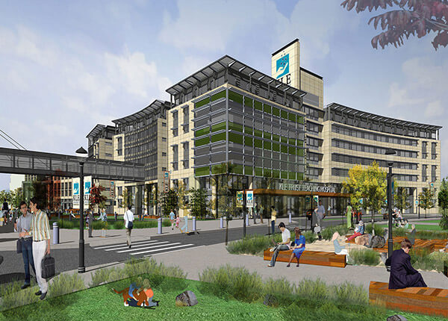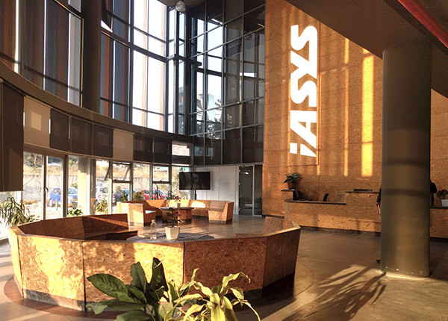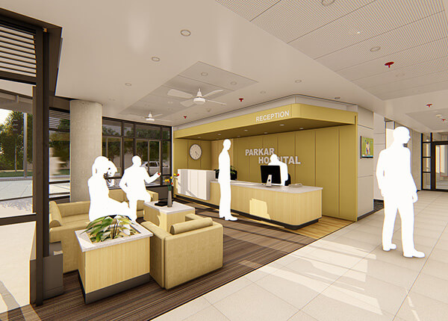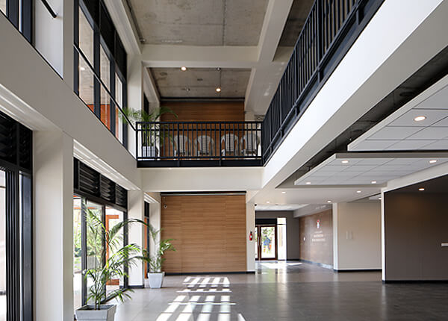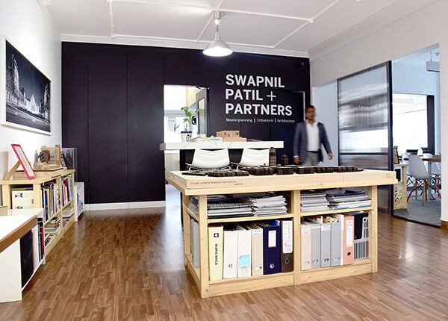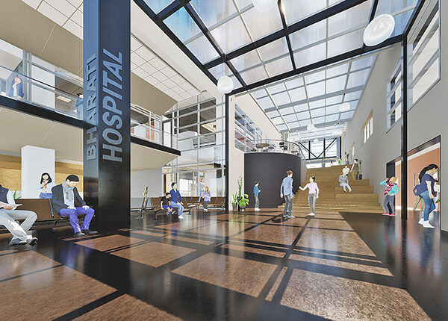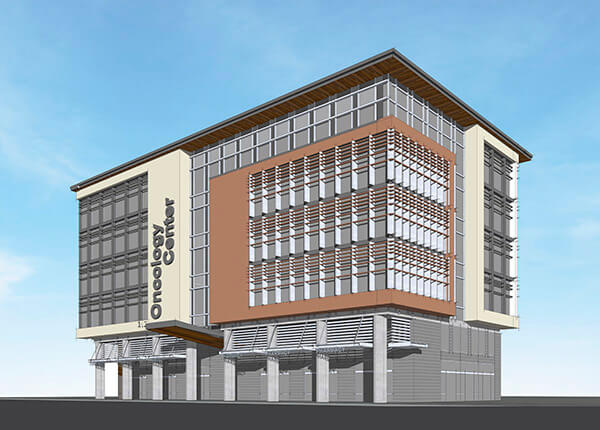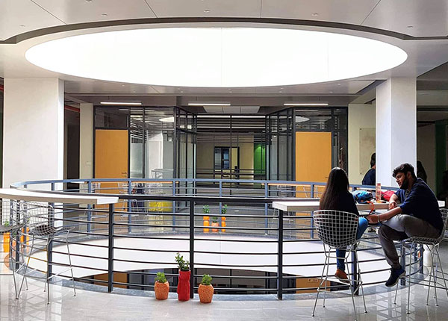
With the new extension of Bharati Vidyapeeth, the hospital has witnessed a complete overhaul in the healthcare experience, verifying the change of times for medical facilities. The design approach for the interiors of this new hospital building focuses on future-proofing the facility that evolves with time to meet the needs of the patients.
Nurse stations at regular intervals on the floor, in close proximity to the patient wards and racecourse plan for easy wayfinding are design strategies implemented to reduce both the wait time for patients and movement for the hospital staff.
A warm colour palette is used for the entire range of finishes, including flooring, furniture, seating and ceiling. The skilfully designed signages and information desks make it easier for the patient caregivers to navigate the hospital facilities.
Interior Design: Swapnil Patil + Partners
Structure: Beri Urban & Environmental Planners. www.beriae.com
Project Images Copyright: Swapnil Patil + Partners
Client
Bharati Vidyapeeth, Pune
Location
Dhankawadi, Pune
Size
188,300 Sq.Ft
Project Cost
+/- 16 Crores (Rs 882 PSF)
Services Provided
Interior Design
Signage Design
Lighting Design
Average Interior Costs
Fixed Furniture: Rs 173 PSF
Loose Furniture: Rs 106 PSF
Lighting: Rs 30 PSF
Materials Used
Full Body GVT Tiles
Luster Paint
Granite
2×2 Ceiling Tiles
Glass Partitions
Plywood with Laminate
