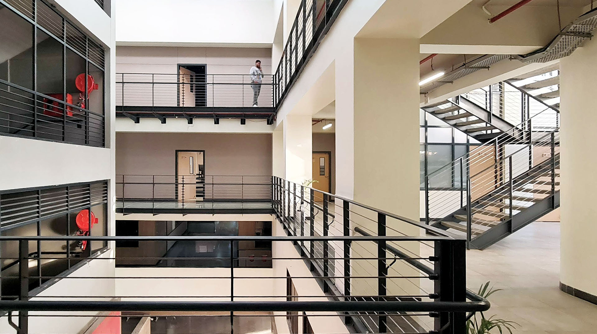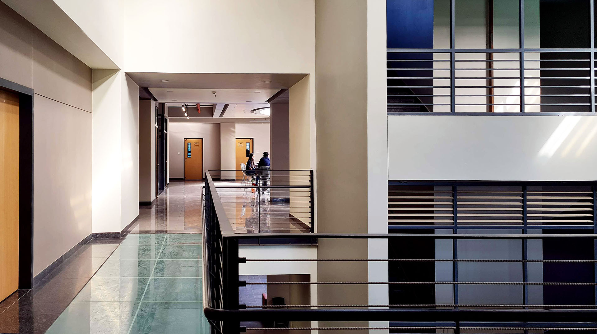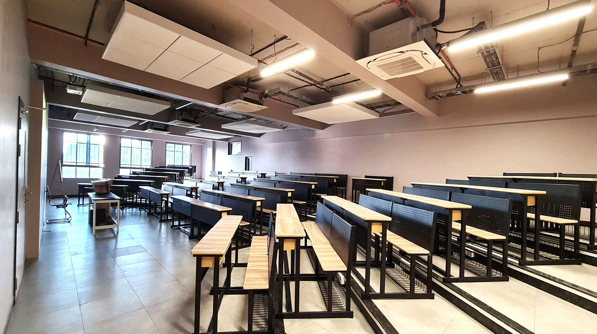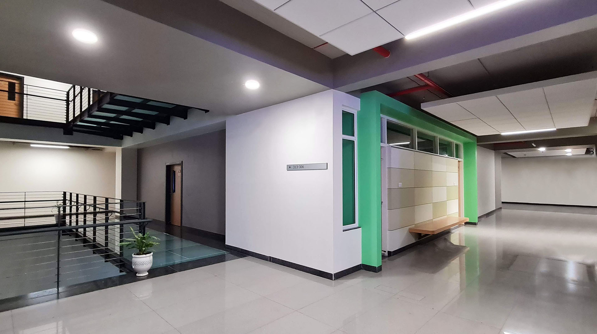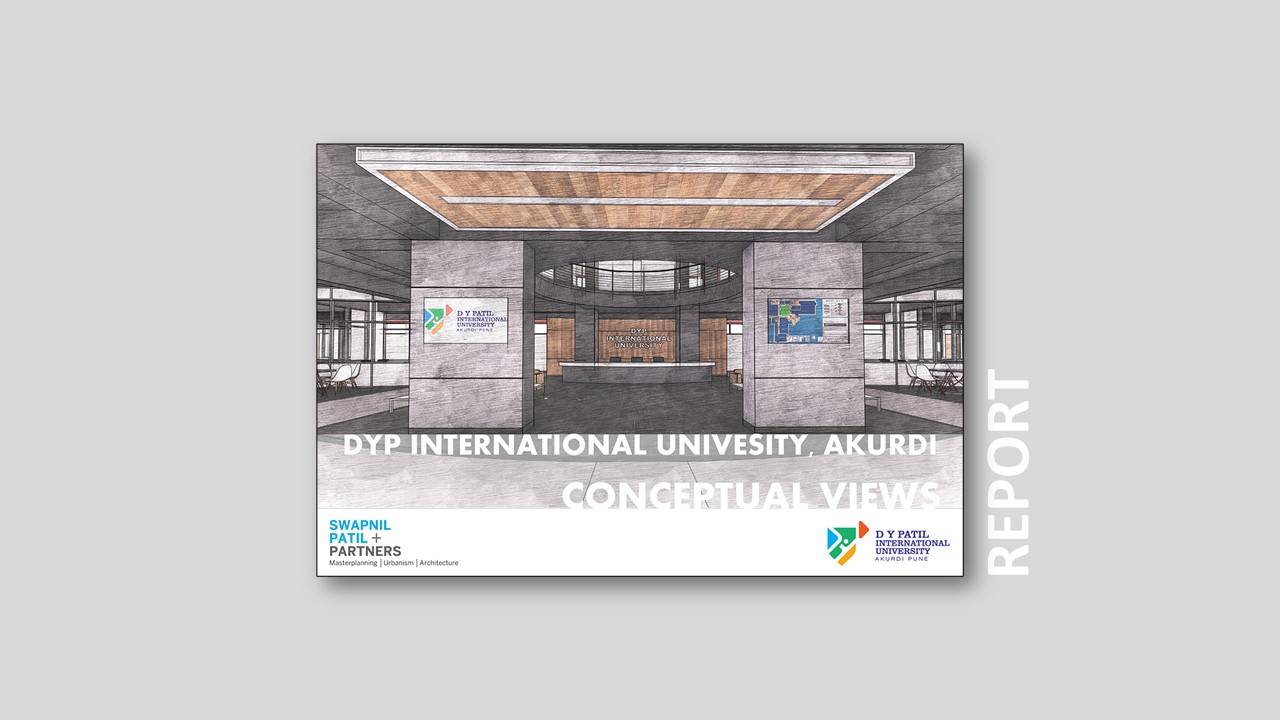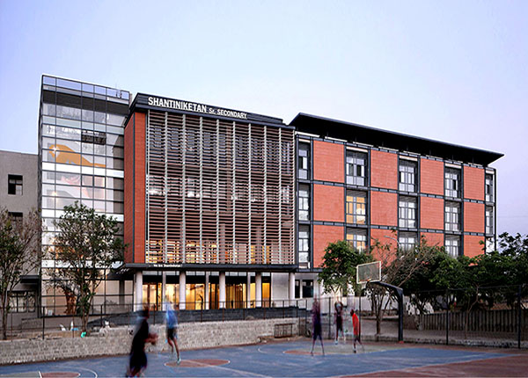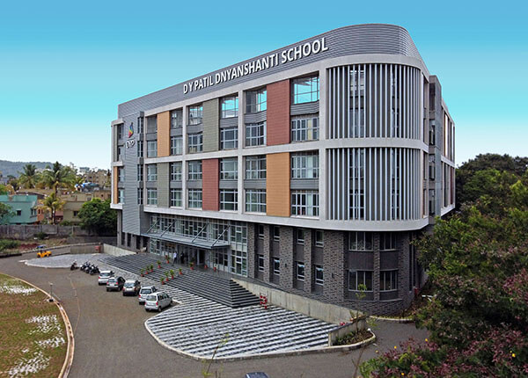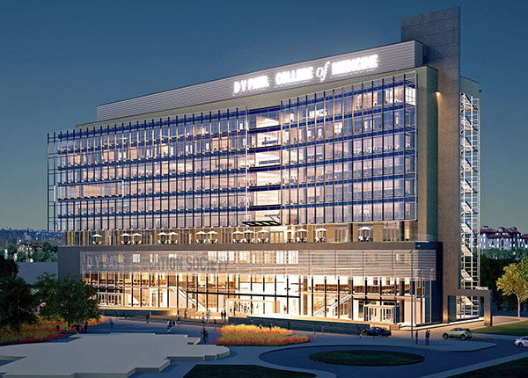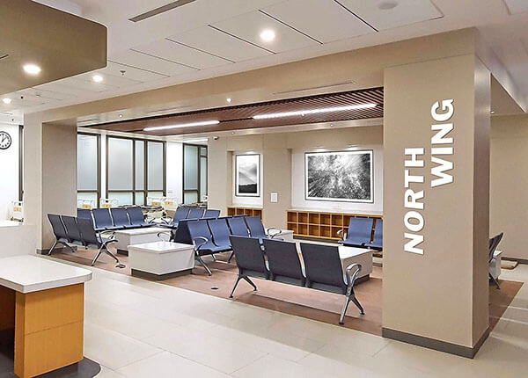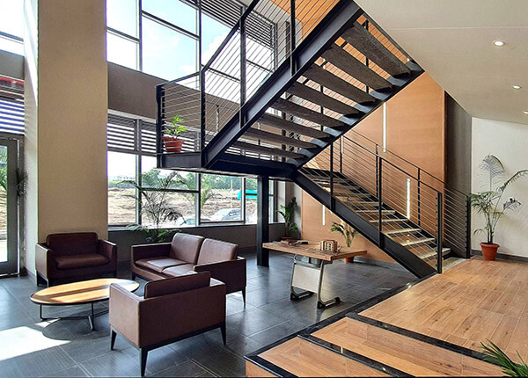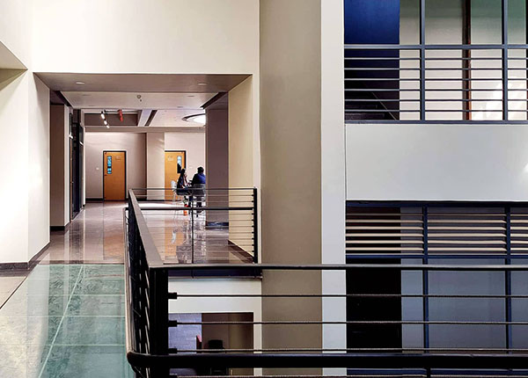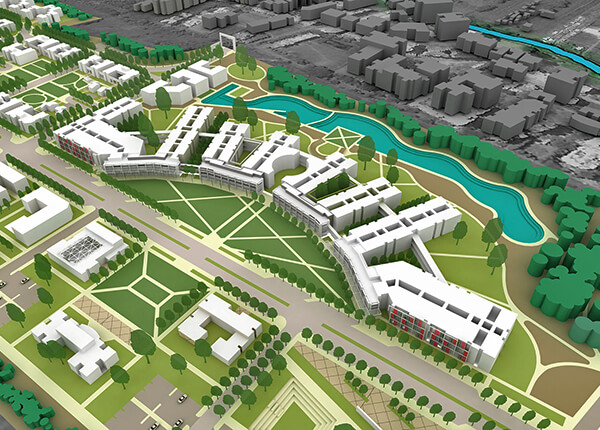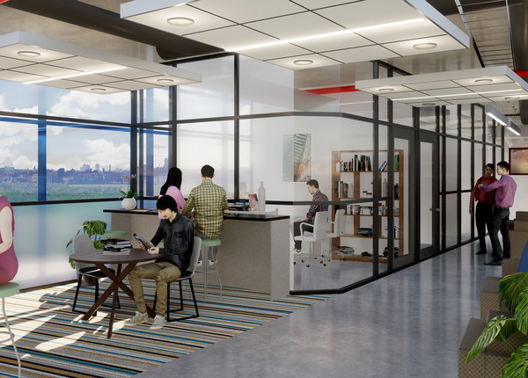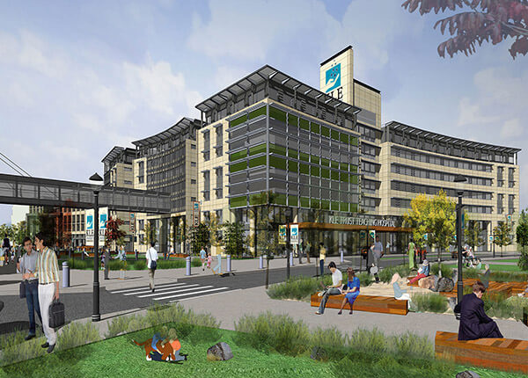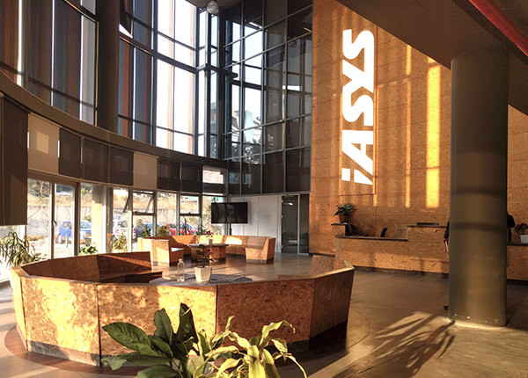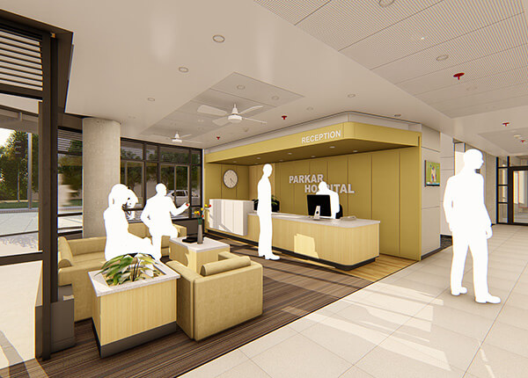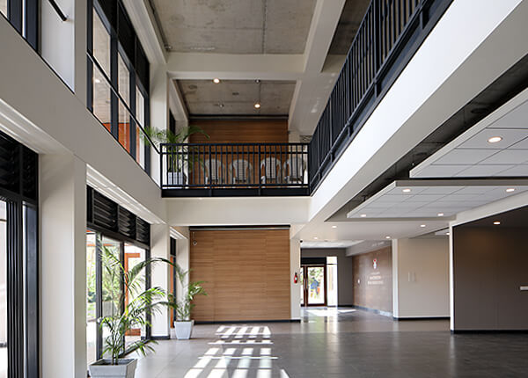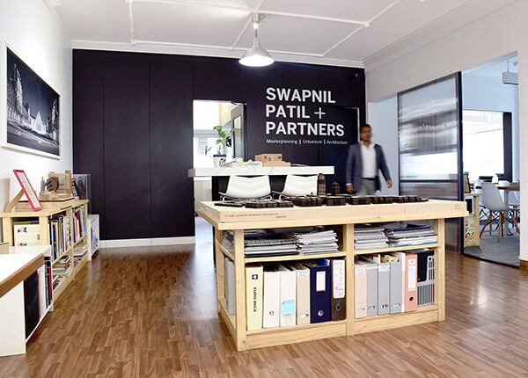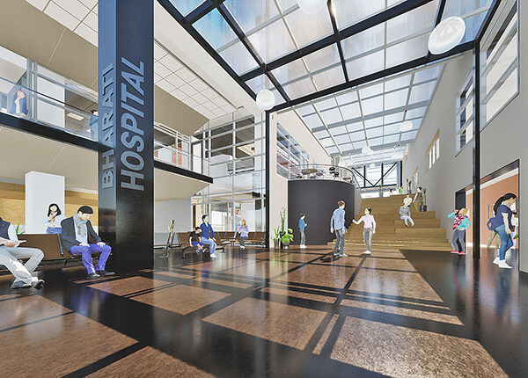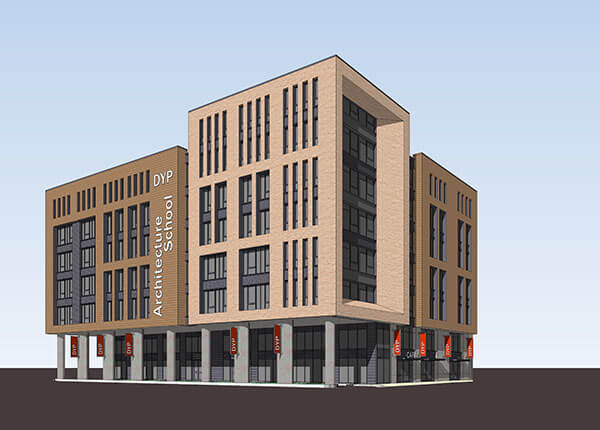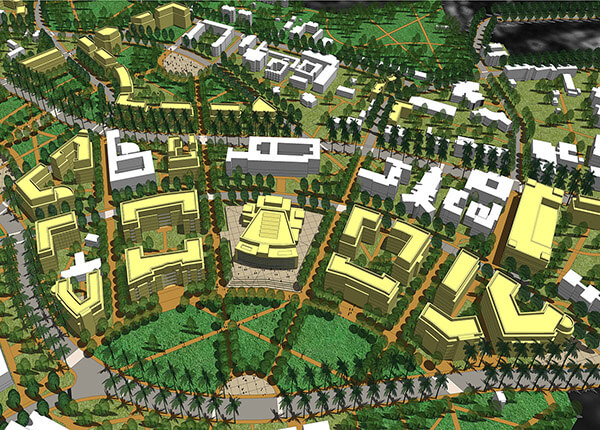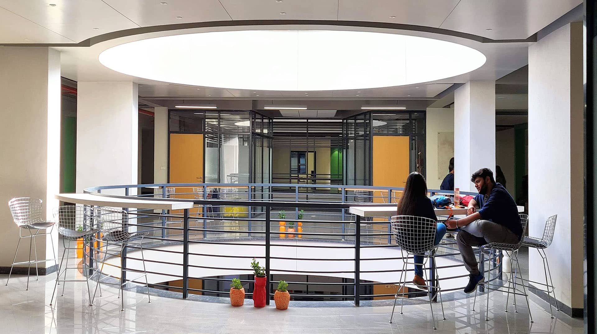
A diverse range of collaboration spaces form the spatial program of the DYP International University, which includes theater-style classrooms, incubation centers, fabrication lab, library, TV studio, faculty offices, students common and cafeteria.
The linearity of the spaces is broken by courtyards, double height spaces, and skylights to maximize visual transparency. The steel staircase, adjacent to the central atrium is a design element that fosters connectivity, both spatial and visual.
Classrooms along the corridors are furnished with portal seatings on the outside that encourages chance interaction among the learners and faculties. The 30, 60 and 120 occupancy classrooms have a different furniture layout, suiting its strength and purpose.
The wayfinding strategy involves distinctly colored corridors and classrooms marked with signages, resulting in clear and easy navigation.
